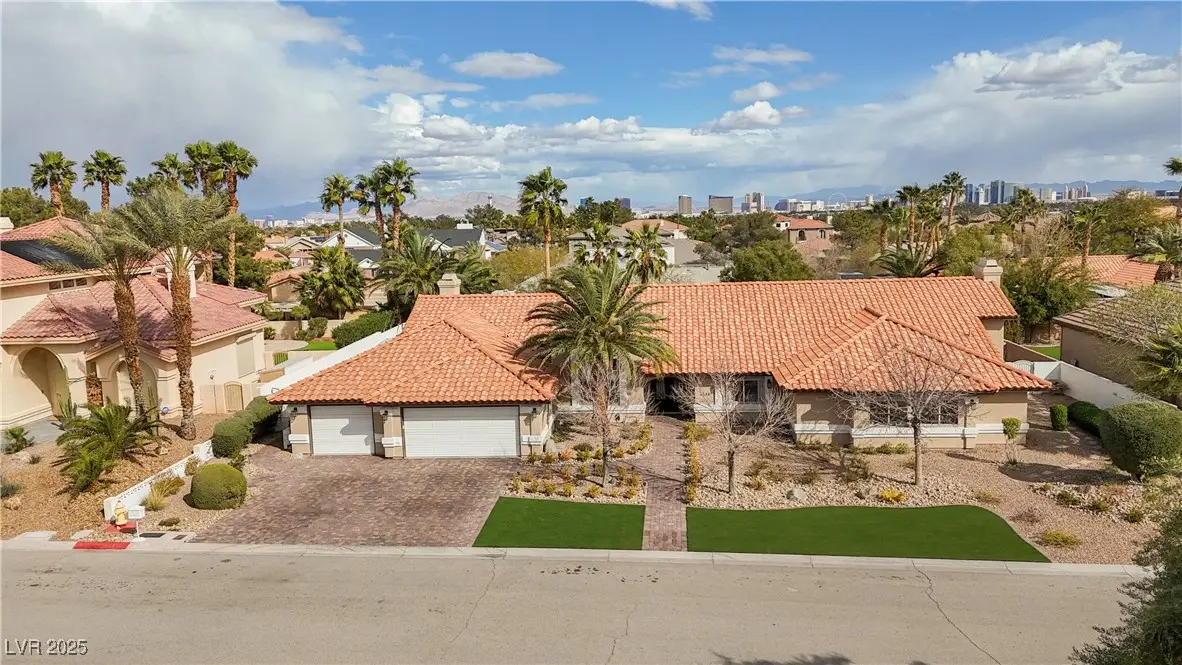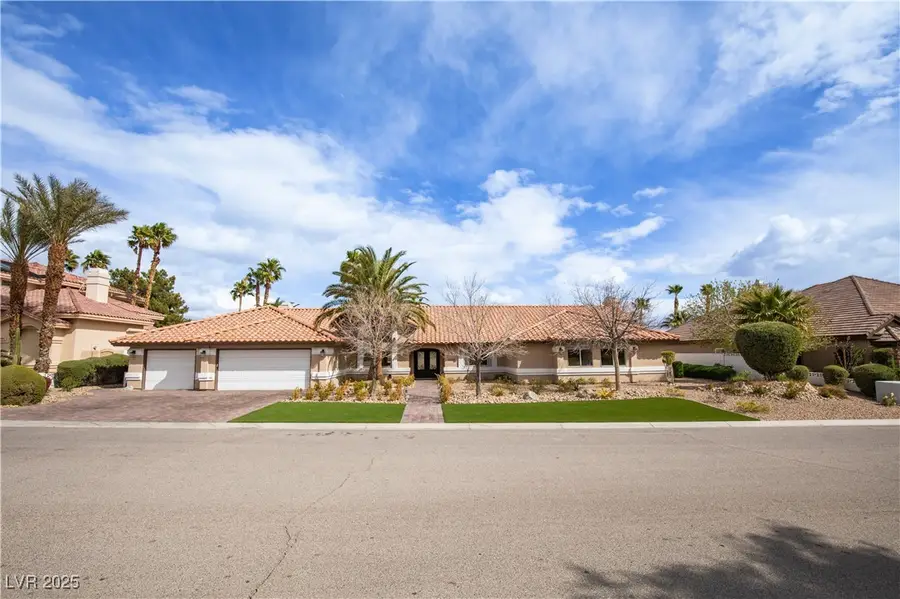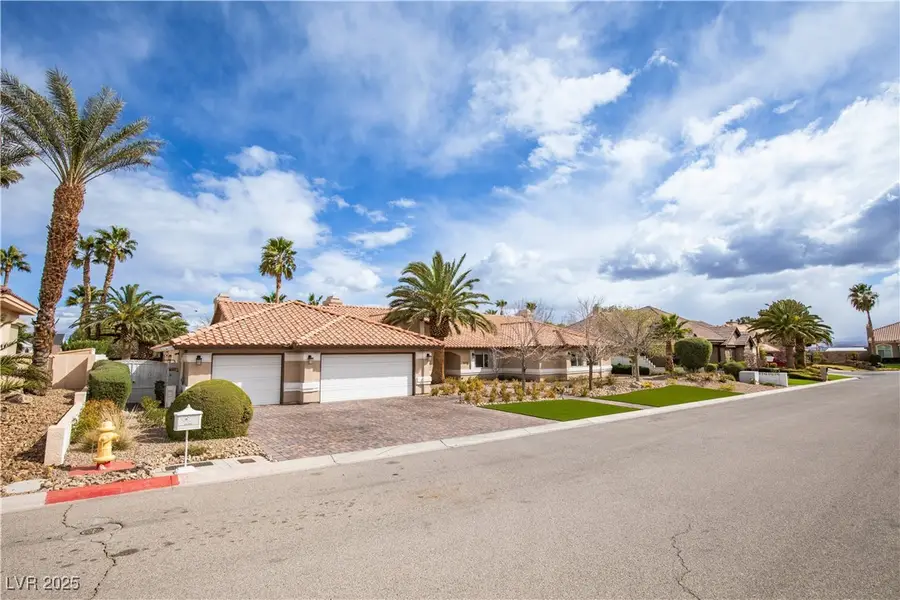3236 Cliff Sieler Court, Las Vegas, NV 89117
Local realty services provided by:Better Homes and Gardens Real Estate Universal



Listed by:darren t. bryan(702) 429-4294
Office:realty one group, inc
MLS#:2688680
Source:GLVAR
Price summary
- Price:$1,435,000
- Price per sq. ft.:$340.86
About this home
AMAZING SECTION 10 CUSTOM HOME. HIGHLY UPGRADED 5 BEDROOM 5 BATHROOM HOME WITH CUSTOM FINISHES THROUGHOUT. EXPANSIVE FLOORPLAN WITH TALL, VAULTED CEILINGS, NATURAL BRIGHT SKYLIGHTS AND 3 FIREPLACES. LARGE LIVING ROOM, DINING ROOM, GREAT ROOM OFF KITCHEN, BREAKFAST NOOK, PRIVATE OFFICE AND A COMPLETELY SEPARATE NEXTGEN/GUEST SUITE WITH SEPARATE ENTRANCE. GOURMET CHEFS KITCHEN WITH CUSTOM CABINETS, COUNTERTOPS AND TOP OF THE LINE WOLF STAINLESS STEAL APPLIANCES. UPGPRADED AND NEW FLOORING. REMODELED BATHROOMS. NEW LIGHTING FIXTURES. NEW PLUMBING FIXTURES. HEATED AND COOLED GARAGE. TWO NEW AC UNITS. TWO WATER HEATERS. RV ELECTRIC HOOK UP. EV CHARGER IN THE GARAGE. PARK-LIKE BACKYARD WITH AMAZING POOL, FIRE PIT AND LARGE COVERED PATIO. CUSTOM PAVERS IN THE FRONT AND REAR. EXTRA STORAGE ON THE NORTHSIDE WITH RV STYLE GATES. THIS IS A MUST SEE CUSTOM HOME IN THE HEART OF SECTION 10 WITH NO HOA! YOU WILL NOT BE DISSAPOINTED.
Contact an agent
Home facts
- Year built:1990
- Listing Id #:2688680
- Added:69 day(s) ago
- Updated:July 01, 2025 at 10:49 AM
Rooms and interior
- Bedrooms:5
- Total bathrooms:5
- Full bathrooms:1
- Half bathrooms:1
- Living area:4,210 sq. ft.
Heating and cooling
- Cooling:Central Air, Electric
- Heating:Central, Gas, Multiple Heating Units, Zoned
Structure and exterior
- Roof:Pitched, Tile
- Year built:1990
- Building area:4,210 sq. ft.
- Lot area:0.44 Acres
Schools
- High school:Spring Valley HS
- Middle school:Guinn Kenny C.
- Elementary school:Gray, Guild R.,Gray, Guild R.
Utilities
- Water:Public
Finances and disclosures
- Price:$1,435,000
- Price per sq. ft.:$340.86
- Tax amount:$6,723
New listings near 3236 Cliff Sieler Court
- New
 $534,900Active4 beds 3 baths2,290 sq. ft.
$534,900Active4 beds 3 baths2,290 sq. ft.9874 Smokey Moon Street, Las Vegas, NV 89141
MLS# 2706872Listed by: THE BROKERAGE A RE FIRM - New
 $345,000Active4 beds 2 baths1,260 sq. ft.
$345,000Active4 beds 2 baths1,260 sq. ft.4091 Paramount Street, Las Vegas, NV 89115
MLS# 2707779Listed by: COMMERCIAL WEST BROKERS - New
 $390,000Active3 beds 3 baths1,388 sq. ft.
$390,000Active3 beds 3 baths1,388 sq. ft.9489 Peaceful River Avenue, Las Vegas, NV 89178
MLS# 2709168Listed by: BARRETT & CO, INC - New
 $399,900Active3 beds 3 baths2,173 sq. ft.
$399,900Active3 beds 3 baths2,173 sq. ft.6365 Jacobville Court, Las Vegas, NV 89122
MLS# 2709564Listed by: PLATINUM REAL ESTATE PROF - New
 $975,000Active3 beds 3 baths3,010 sq. ft.
$975,000Active3 beds 3 baths3,010 sq. ft.8217 Horseshoe Bend Lane, Las Vegas, NV 89113
MLS# 2709818Listed by: ROSSUM REALTY UNLIMITED - New
 $799,900Active4 beds 4 baths2,948 sq. ft.
$799,900Active4 beds 4 baths2,948 sq. ft.8630 Lavender Ridge Street, Las Vegas, NV 89131
MLS# 2710231Listed by: REALTY ONE GROUP, INC - New
 $399,500Active2 beds 2 baths1,129 sq. ft.
$399,500Active2 beds 2 baths1,129 sq. ft.7201 Utopia Way, Las Vegas, NV 89130
MLS# 2710267Listed by: REAL SIMPLE REAL ESTATE - New
 $685,000Active4 beds 3 baths2,436 sq. ft.
$685,000Active4 beds 3 baths2,436 sq. ft.5025 W Gowan Road, Las Vegas, NV 89130
MLS# 2710269Listed by: LEGACY REAL ESTATE GROUP - New
 $499,000Active5 beds 3 baths2,033 sq. ft.
$499,000Active5 beds 3 baths2,033 sq. ft.8128 Russell Creek Court, Las Vegas, NV 89139
MLS# 2709995Listed by: VERTEX REALTY & PROPERTY MANAG - Open Sat, 10:30am to 1:30pmNew
 $750,000Active3 beds 3 baths1,997 sq. ft.
$750,000Active3 beds 3 baths1,997 sq. ft.2407 Ridgeline Wash Street, Las Vegas, NV 89138
MLS# 2710069Listed by: HUNTINGTON & ELLIS, A REAL EST
