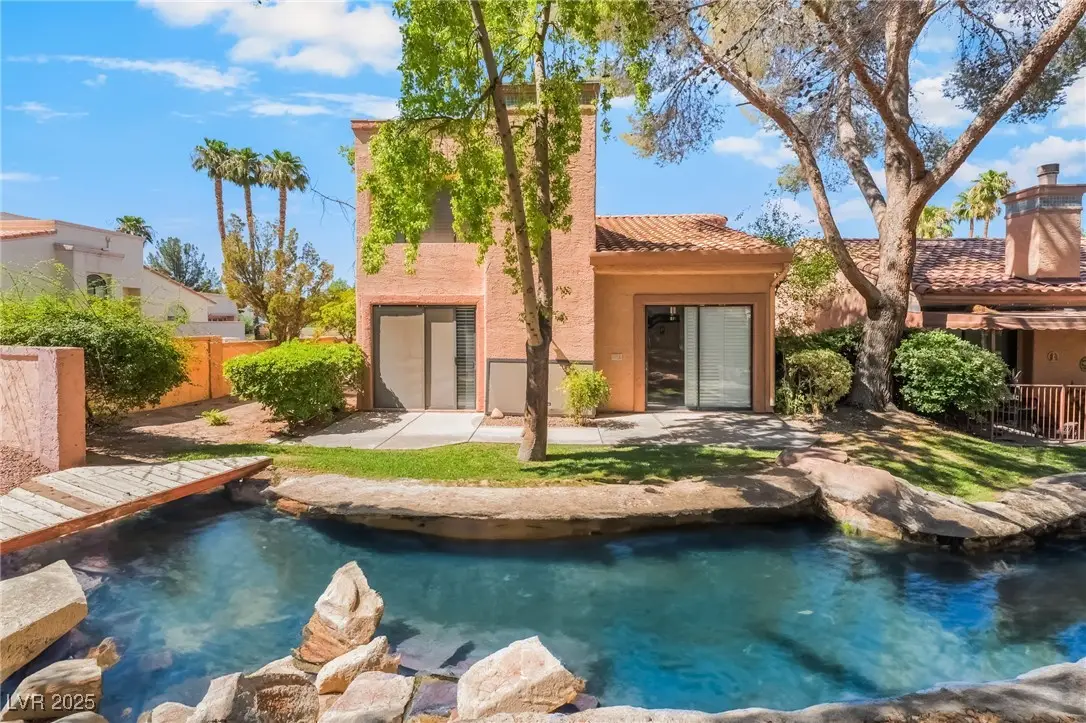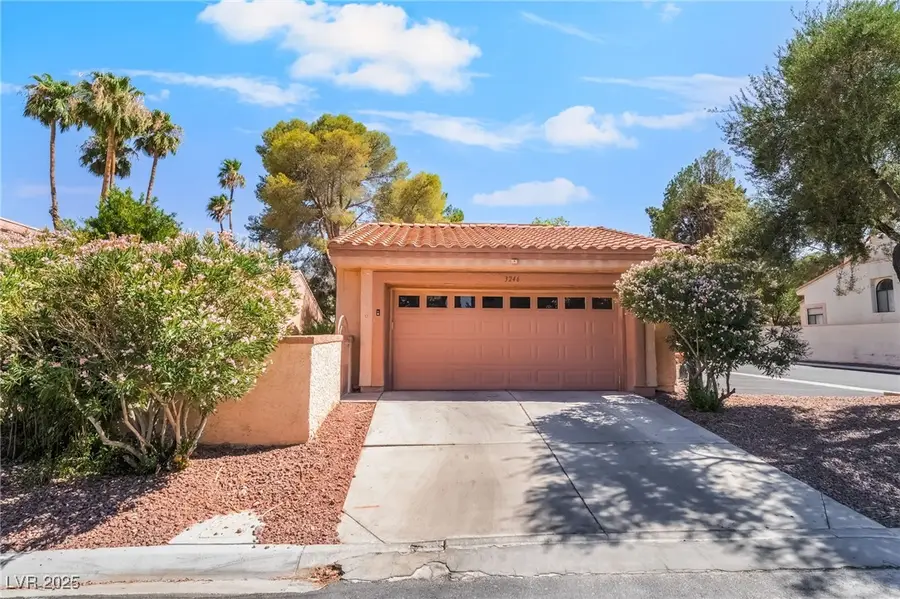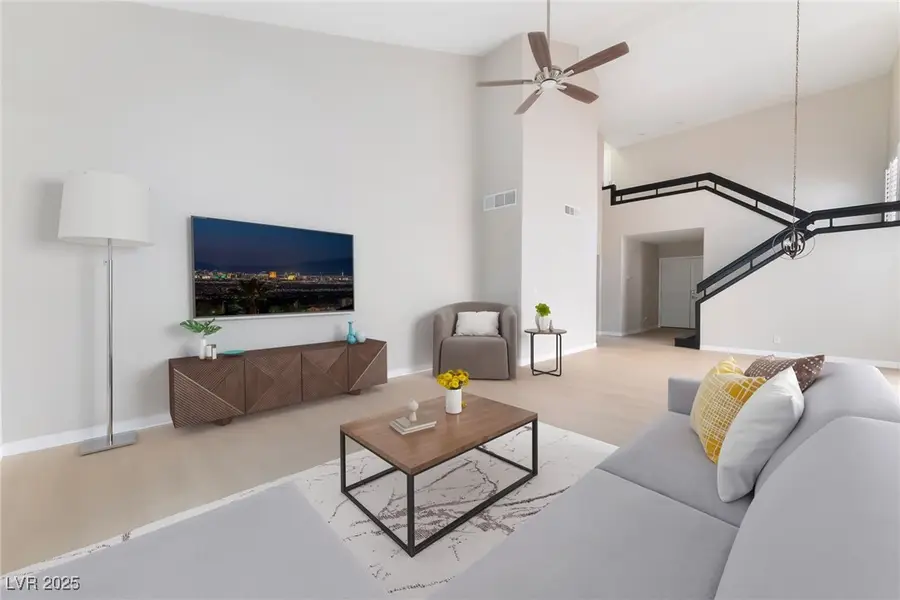3246 Brookfield Drive, Las Vegas, NV 89120
Local realty services provided by:Better Homes and Gardens Real Estate Universal



Upcoming open houses
- Sat, Aug 1612:00 pm - 03:00 pm
Listed by:jacob gecklerJake.Geckler@gmail.com
Office:keller williams marketplace
MLS#:2703712
Source:GLVAR
Price summary
- Price:$399,999
- Price per sq. ft.:$168.14
- Monthly HOA dues:$699
About this home
Tucked away in the gated enclave of Paradise Springs, this stunning corner-lot home blends elegance, comfort, and convenience just minutes from the Strip, airport, top dining, and parks. Step inside to soaring ceilings and timeless charm, with wood-look flooring, plantation shutters, and not one, but two inviting fireplaces. The reimagined kitchen is an entertainer’s dream—granite countertops, stainless steel appliances, a mosaic tile backsplash, and a stylish breakfast bar ready for weekend brunch or evening cocktails. The expansive primary suite feels like a private retreat, featuring its own fireplace, patio access, and a spa-inspired ensuite with double vanities. Upstairs, you'll find two generously sized bedrooms with walk-in closets—ideal for guests, work-from-home space, or your dream dressing room. Lush greenery, peaceful water features, and access to a sparkling community pool and spa complete the resort-like feel. Seller will pay the first 6 months of HOA fees to the buyer!
Contact an agent
Home facts
- Year built:1987
- Listing Id #:2703712
- Added:19 day(s) ago
- Updated:August 11, 2025 at 03:11 PM
Rooms and interior
- Bedrooms:3
- Total bathrooms:3
- Full bathrooms:2
- Half bathrooms:1
- Living area:2,379 sq. ft.
Heating and cooling
- Cooling:Central Air, Electric
- Heating:Central, Gas
Structure and exterior
- Roof:Tile
- Year built:1987
- Building area:2,379 sq. ft.
- Lot area:0.11 Acres
Schools
- High school:Del Sol HS
- Middle school:Cannon Helen C.
- Elementary school:French, Doris,French, Doris
Utilities
- Water:Public
Finances and disclosures
- Price:$399,999
- Price per sq. ft.:$168.14
- Tax amount:$1,477
New listings near 3246 Brookfield Drive
- New
 $534,900Active4 beds 3 baths2,290 sq. ft.
$534,900Active4 beds 3 baths2,290 sq. ft.9874 Smokey Moon Street, Las Vegas, NV 89141
MLS# 2706872Listed by: THE BROKERAGE A RE FIRM - New
 $345,000Active4 beds 2 baths1,260 sq. ft.
$345,000Active4 beds 2 baths1,260 sq. ft.4091 Paramount Street, Las Vegas, NV 89115
MLS# 2707779Listed by: COMMERCIAL WEST BROKERS - New
 $390,000Active3 beds 3 baths1,388 sq. ft.
$390,000Active3 beds 3 baths1,388 sq. ft.9489 Peaceful River Avenue, Las Vegas, NV 89178
MLS# 2709168Listed by: BARRETT & CO, INC - New
 $399,900Active3 beds 3 baths2,173 sq. ft.
$399,900Active3 beds 3 baths2,173 sq. ft.6365 Jacobville Court, Las Vegas, NV 89122
MLS# 2709564Listed by: PLATINUM REAL ESTATE PROF - New
 $975,000Active3 beds 3 baths3,010 sq. ft.
$975,000Active3 beds 3 baths3,010 sq. ft.8217 Horseshoe Bend Lane, Las Vegas, NV 89113
MLS# 2709818Listed by: ROSSUM REALTY UNLIMITED - New
 $799,900Active4 beds 4 baths2,948 sq. ft.
$799,900Active4 beds 4 baths2,948 sq. ft.8630 Lavender Ridge Street, Las Vegas, NV 89131
MLS# 2710231Listed by: REALTY ONE GROUP, INC - New
 $399,500Active2 beds 2 baths1,129 sq. ft.
$399,500Active2 beds 2 baths1,129 sq. ft.7201 Utopia Way, Las Vegas, NV 89130
MLS# 2710267Listed by: REAL SIMPLE REAL ESTATE - New
 $685,000Active4 beds 3 baths2,436 sq. ft.
$685,000Active4 beds 3 baths2,436 sq. ft.5025 W Gowan Road, Las Vegas, NV 89130
MLS# 2710269Listed by: LEGACY REAL ESTATE GROUP - New
 $499,000Active5 beds 3 baths2,033 sq. ft.
$499,000Active5 beds 3 baths2,033 sq. ft.8128 Russell Creek Court, Las Vegas, NV 89139
MLS# 2709995Listed by: VERTEX REALTY & PROPERTY MANAG - Open Sat, 10:30am to 1:30pmNew
 $750,000Active3 beds 3 baths1,997 sq. ft.
$750,000Active3 beds 3 baths1,997 sq. ft.2407 Ridgeline Wash Street, Las Vegas, NV 89138
MLS# 2710069Listed by: HUNTINGTON & ELLIS, A REAL EST
