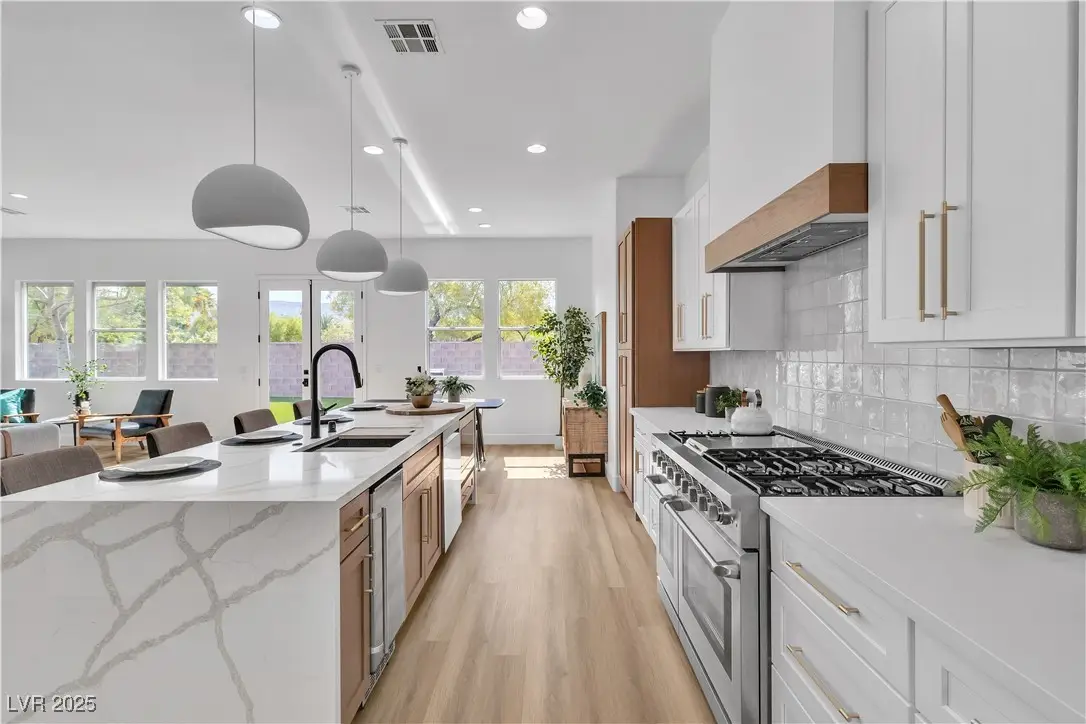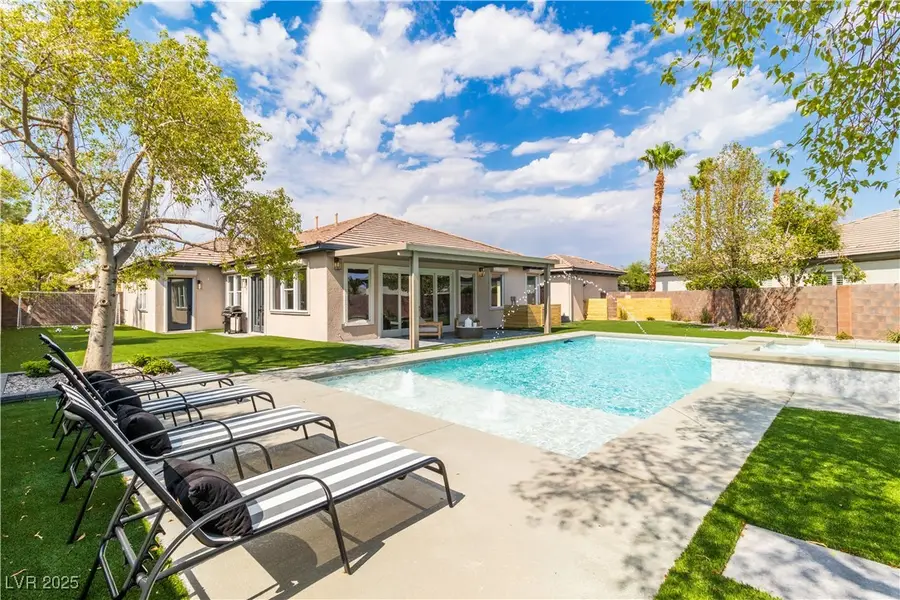3281 Wisteria Tree Street, Las Vegas, NV 89135
Local realty services provided by:Better Homes and Gardens Real Estate Universal



Listed by:joshua f. galindo(702) 300-8484
Office:galindo group real estate
MLS#:2702506
Source:GLVAR
Price summary
- Price:$1,550,000
- Price per sq. ft.:$601.24
- Monthly HOA dues:$65
About this home
A true unicorn in prestigious Summerlin, near The Ridges, Red Rock Country Club, and Downtown Summerlin, this fully renovated single-level home sits on a rare 11,761 sqft lot within a gated enclave, no rear neighbors and breathtaking mountain views. The backyard is a private oasis with a newly built custom pool, elevated spa, deck jets, bubblers, and covered patio—perfect for entertaining or family fun. The reimagined chef’s kitchen showcases a 48” commercial-grade range, built-in oversized fridge, vast waterfall island, and sweeping views of the stunning backyard and mountains beyond. A detached casita offers ideal guest quarters or a private office. The primary suite exudes luxury with a spa-inspired soaking tub, walk-in shower, dual vanities, and a massive walk-in closet. New efficient AC units, designer lighting, rich flooring, and a spacious 3-car garage complete this rare Summerlin unicorn, just minutes from world-class shopping, dining, golf, and outdoor adventures.
Contact an agent
Home facts
- Year built:2001
- Listing Id #:2702506
- Added:26 day(s) ago
- Updated:July 28, 2025 at 11:43 PM
Rooms and interior
- Bedrooms:4
- Total bathrooms:4
- Full bathrooms:3
- Half bathrooms:1
- Living area:2,578 sq. ft.
Heating and cooling
- Cooling:Central Air, Electric, High Effciency
- Heating:Central, Gas, High Efficiency, Zoned
Structure and exterior
- Roof:Tile
- Year built:2001
- Building area:2,578 sq. ft.
- Lot area:0.27 Acres
Schools
- High school:Palo Verde
- Middle school:Fertitta Frank & Victoria
- Elementary school:Goolsby, Judy & John,Goolsby, Judy & John
Utilities
- Water:Public
Finances and disclosures
- Price:$1,550,000
- Price per sq. ft.:$601.24
- Tax amount:$4,141
New listings near 3281 Wisteria Tree Street
- New
 $534,900Active4 beds 3 baths2,290 sq. ft.
$534,900Active4 beds 3 baths2,290 sq. ft.9874 Smokey Moon Street, Las Vegas, NV 89141
MLS# 2706872Listed by: THE BROKERAGE A RE FIRM - New
 $345,000Active4 beds 2 baths1,260 sq. ft.
$345,000Active4 beds 2 baths1,260 sq. ft.4091 Paramount Street, Las Vegas, NV 89115
MLS# 2707779Listed by: COMMERCIAL WEST BROKERS - New
 $390,000Active3 beds 3 baths1,388 sq. ft.
$390,000Active3 beds 3 baths1,388 sq. ft.9489 Peaceful River Avenue, Las Vegas, NV 89178
MLS# 2709168Listed by: BARRETT & CO, INC - New
 $399,900Active3 beds 3 baths2,173 sq. ft.
$399,900Active3 beds 3 baths2,173 sq. ft.6365 Jacobville Court, Las Vegas, NV 89122
MLS# 2709564Listed by: PLATINUM REAL ESTATE PROF - New
 $975,000Active3 beds 3 baths3,010 sq. ft.
$975,000Active3 beds 3 baths3,010 sq. ft.8217 Horseshoe Bend Lane, Las Vegas, NV 89113
MLS# 2709818Listed by: ROSSUM REALTY UNLIMITED - New
 $799,900Active4 beds 4 baths2,948 sq. ft.
$799,900Active4 beds 4 baths2,948 sq. ft.8630 Lavender Ridge Street, Las Vegas, NV 89131
MLS# 2710231Listed by: REALTY ONE GROUP, INC - New
 $399,500Active2 beds 2 baths1,129 sq. ft.
$399,500Active2 beds 2 baths1,129 sq. ft.7201 Utopia Way, Las Vegas, NV 89130
MLS# 2710267Listed by: REAL SIMPLE REAL ESTATE - New
 $685,000Active4 beds 3 baths2,436 sq. ft.
$685,000Active4 beds 3 baths2,436 sq. ft.5025 W Gowan Road, Las Vegas, NV 89130
MLS# 2710269Listed by: LEGACY REAL ESTATE GROUP - New
 $499,000Active5 beds 3 baths2,033 sq. ft.
$499,000Active5 beds 3 baths2,033 sq. ft.8128 Russell Creek Court, Las Vegas, NV 89139
MLS# 2709995Listed by: VERTEX REALTY & PROPERTY MANAG - Open Sat, 10:30am to 1:30pmNew
 $750,000Active3 beds 3 baths1,997 sq. ft.
$750,000Active3 beds 3 baths1,997 sq. ft.2407 Ridgeline Wash Street, Las Vegas, NV 89138
MLS# 2710069Listed by: HUNTINGTON & ELLIS, A REAL EST
