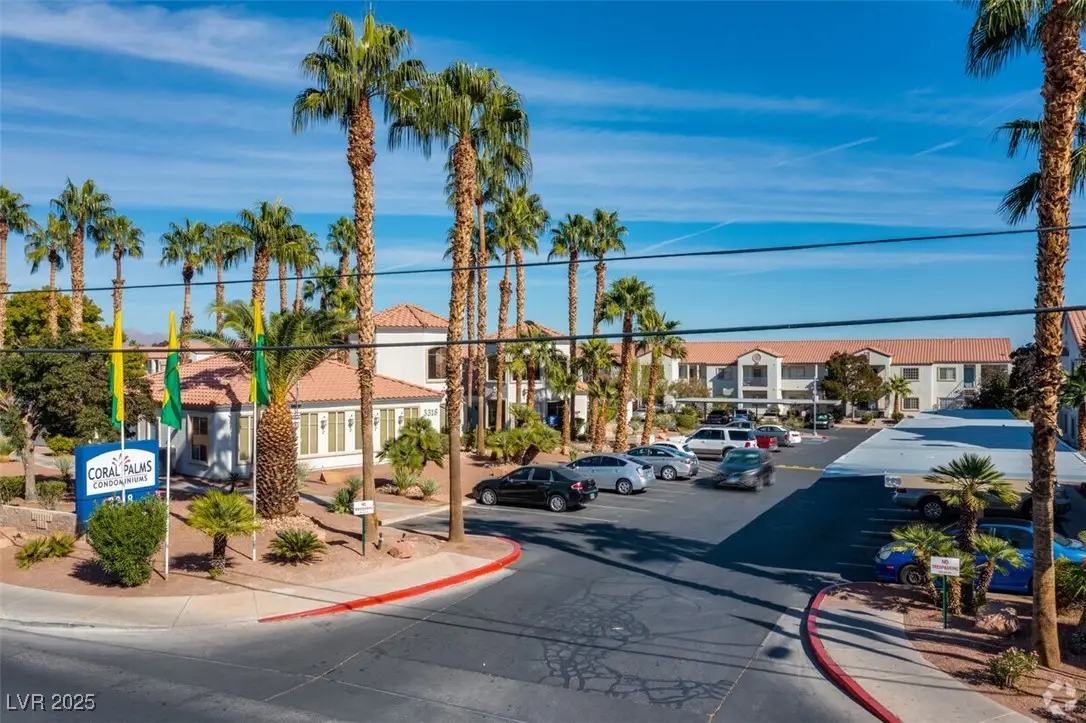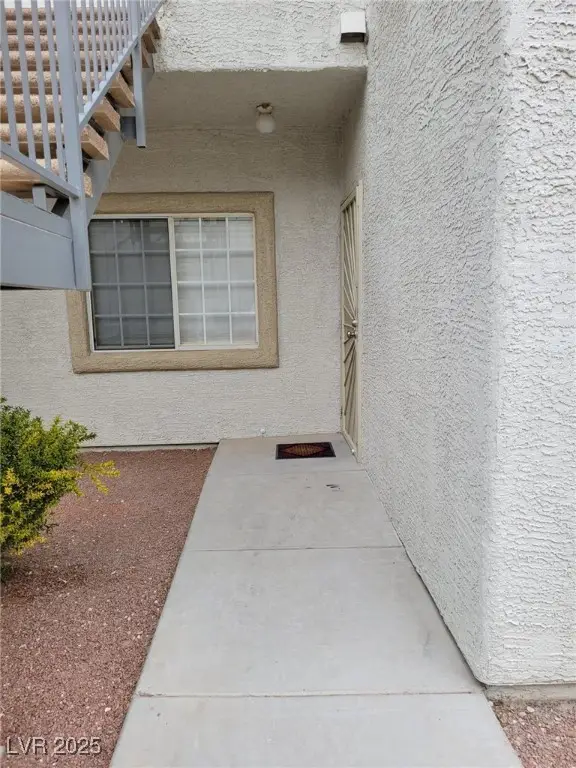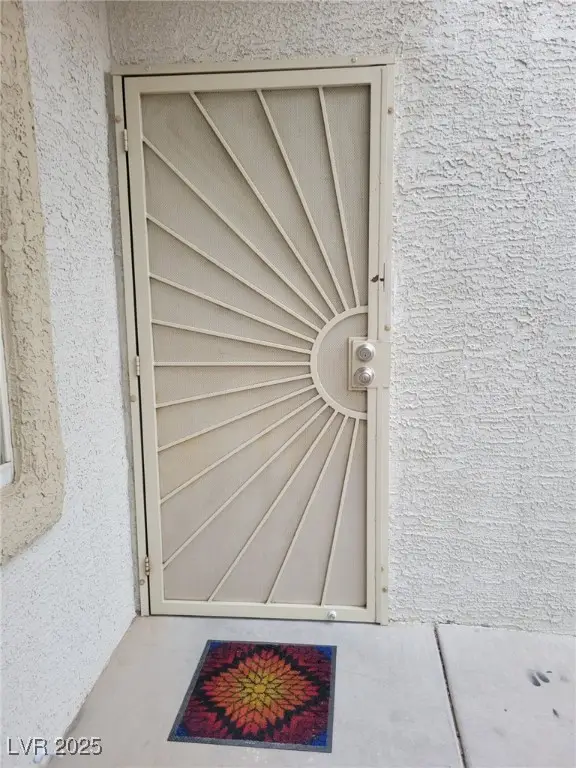3318 N Decatur Boulevard #1059, Las Vegas, NV 89130
Local realty services provided by:Better Homes and Gardens Real Estate Universal



Listed by:colleen j. custer702-985-5739
Office:vegas realty experts
MLS#:2660973
Source:GLVAR
Price summary
- Price:$170,000
- Price per sq. ft.:$174.18
- Monthly HOA dues:$422
About this home
PRICE REDUCED UNDER COMPS TO SELL QUICKLY! This upgraded condo seamlessly blends style and comfort. It features brand-new stainless steel appliances, stunning PERGO luxury vinyl plank flooring, fresh 5" baseboards throughout for a modern atmosphere. New plumbing, toilets, and fresh paint, everything feels brand new. HOA covers water, sewer and trash.
The layout offers two spacious bedrooms and two full bathrooms, with bedrooms on opposite sides for added privacy. The open great room includes a cozy gas fireplace, perfect for chilly evenings.
Located on the first floor, this condo is just a short walk from your designated parking space—great for grocery trips. A metal gate secures the front door, providing both privacy and fresh air. Step through the sliding door to your private patio, complete with a storage room for added convenience.
With nearby shopping, schools, and major freeways, this home offers ultimate accessibility. Don't miss this incredible opportunity!
Contact an agent
Home facts
- Year built:1998
- Listing Id #:2660973
- Added:140 day(s) ago
- Updated:August 11, 2025 at 03:44 AM
Rooms and interior
- Bedrooms:2
- Total bathrooms:2
- Full bathrooms:2
- Living area:976 sq. ft.
Heating and cooling
- Cooling:Central Air, Electric
- Heating:Central, Gas
Structure and exterior
- Roof:Tile
- Year built:1998
- Building area:976 sq. ft.
- Lot area:0.26 Acres
Schools
- High school:Cheyenne
- Middle school:Swainston Theron
- Elementary school:Parson, Claude H. & Stella M.,Parson, Claude H. &
Utilities
- Water:Public
Finances and disclosures
- Price:$170,000
- Price per sq. ft.:$174.18
- Tax amount:$573
New listings near 3318 N Decatur Boulevard #1059
- New
 $410,000Active4 beds 3 baths1,533 sq. ft.
$410,000Active4 beds 3 baths1,533 sq. ft.6584 Cotsfield Avenue, Las Vegas, NV 89139
MLS# 2707932Listed by: REDFIN - New
 $369,900Active1 beds 2 baths874 sq. ft.
$369,900Active1 beds 2 baths874 sq. ft.135 Harmon Avenue #920, Las Vegas, NV 89109
MLS# 2709866Listed by: THE BROKERAGE A RE FIRM - New
 $698,990Active4 beds 3 baths2,543 sq. ft.
$698,990Active4 beds 3 baths2,543 sq. ft.10526 Harvest Wind Drive, Las Vegas, NV 89135
MLS# 2710148Listed by: RAINTREE REAL ESTATE - New
 $539,000Active2 beds 2 baths1,804 sq. ft.
$539,000Active2 beds 2 baths1,804 sq. ft.10009 Netherton Drive, Las Vegas, NV 89134
MLS# 2710183Listed by: REALTY ONE GROUP, INC - New
 $620,000Active5 beds 2 baths2,559 sq. ft.
$620,000Active5 beds 2 baths2,559 sq. ft.7341 Royal Melbourne Drive, Las Vegas, NV 89131
MLS# 2710184Listed by: REALTY ONE GROUP, INC - New
 $359,900Active4 beds 2 baths1,160 sq. ft.
$359,900Active4 beds 2 baths1,160 sq. ft.4686 Gabriel Drive, Las Vegas, NV 89121
MLS# 2710209Listed by: REAL BROKER LLC - New
 $160,000Active1 beds 1 baths806 sq. ft.
$160,000Active1 beds 1 baths806 sq. ft.5795 Medallion Drive #202, Las Vegas, NV 89122
MLS# 2710217Listed by: PRESIDIO REAL ESTATE SERVICES - New
 $3,399,999Active5 beds 6 baths4,030 sq. ft.
$3,399,999Active5 beds 6 baths4,030 sq. ft.12006 Port Labelle Drive, Las Vegas, NV 89141
MLS# 2708510Listed by: SIMPLY VEGAS - New
 $2,330,000Active3 beds 3 baths2,826 sq. ft.
$2,330,000Active3 beds 3 baths2,826 sq. ft.508 Vista Sunset Avenue, Las Vegas, NV 89138
MLS# 2708550Listed by: LAS VEGAS SOTHEBY'S INT'L - New
 $445,000Active4 beds 3 baths1,726 sq. ft.
$445,000Active4 beds 3 baths1,726 sq. ft.6400 Deadwood Road, Las Vegas, NV 89108
MLS# 2708552Listed by: REDFIN

