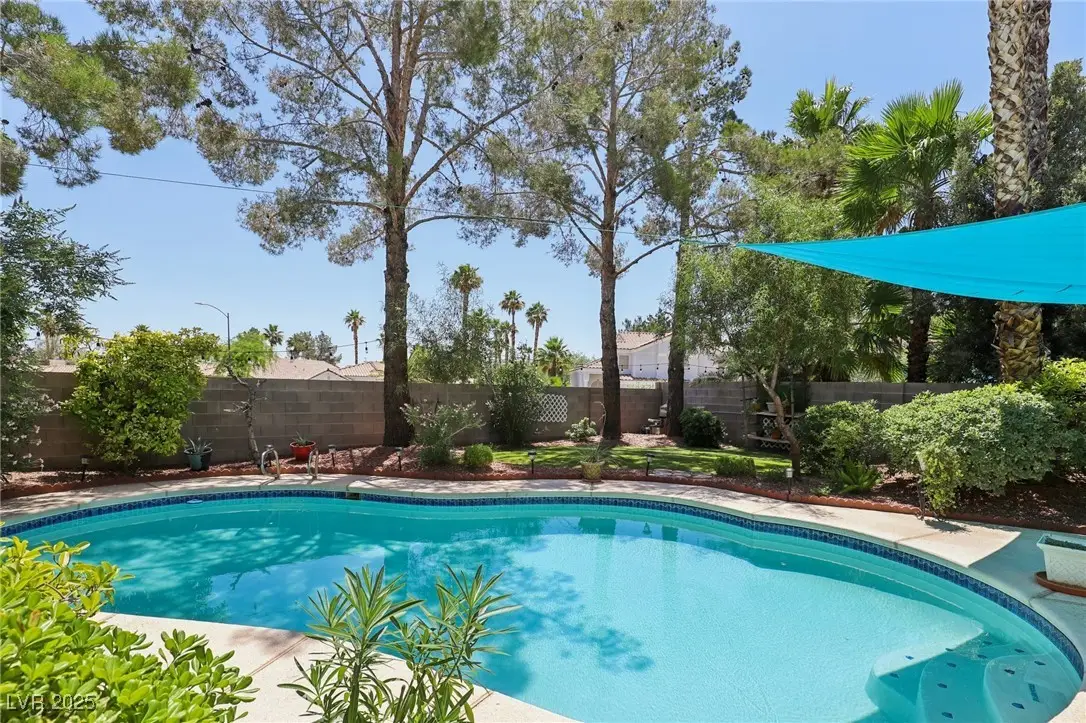3320 Indian Moon Drive, Las Vegas, NV 89129
Local realty services provided by:Better Homes and Gardens Real Estate Universal



Listed by:chad j. robertschad@topvegasrealty.com
Office:realty one group, inc
MLS#:2696384
Source:GLVAR
Price summary
- Price:$524,900
- Price per sq. ft.:$243.35
- Monthly HOA dues:$27
About this home
Welcome to your new sanctuary! From every angle, the landscaping is a lush, refreshing escape from Las Vegas. Magnificent curb appeal with shade trees, river rocks, and paver edging. Out back, you’ll find the rarest treat in Las Vegas - no rear neighbors! With a crystal clear pool, garden, tall trees, and evergreen synthetic grass, you’ll enjoy every minute outdoors. Inside, you are greeted by vaulted ceilings for an open, welcoming feel, and the separate family room includes a fireplace to anchor the space. The kitchen ties it all together with white cabinetry, granite counters, black appliances, and a breakfast bar conveniently placed beside the dining nook. A spacious loft upstairs adds flexibility and can serve as a theater room, office, or additional lounge area. The oversized primary suite features vaulted ceilings, views of the pool, arched doorway, and walk in closet. Within a mile of golf, parks, Summerlin, Desert Shores, freeway access, and countless stores and restaurants.
Contact an agent
Home facts
- Year built:1996
- Listing Id #:2696384
- Added:44 day(s) ago
- Updated:July 28, 2025 at 08:43 PM
Rooms and interior
- Bedrooms:3
- Total bathrooms:3
- Full bathrooms:2
- Half bathrooms:1
- Living area:2,157 sq. ft.
Heating and cooling
- Cooling:Central Air, Electric
- Heating:Central, Gas
Structure and exterior
- Roof:Tile
- Year built:1996
- Building area:2,157 sq. ft.
- Lot area:0.13 Acres
Schools
- High school:Cimarron-Memorial
- Middle school:Molasky I
- Elementary school:Eisenberg, Dorothy,Eisenberg, Dorothy
Utilities
- Water:Public
Finances and disclosures
- Price:$524,900
- Price per sq. ft.:$243.35
- Tax amount:$2,552
New listings near 3320 Indian Moon Drive
- New
 $410,000Active4 beds 3 baths1,533 sq. ft.
$410,000Active4 beds 3 baths1,533 sq. ft.6584 Cotsfield Avenue, Las Vegas, NV 89139
MLS# 2707932Listed by: REDFIN - New
 $369,900Active1 beds 2 baths874 sq. ft.
$369,900Active1 beds 2 baths874 sq. ft.135 Harmon Avenue #920, Las Vegas, NV 89109
MLS# 2709866Listed by: THE BROKERAGE A RE FIRM - New
 $698,990Active4 beds 3 baths2,543 sq. ft.
$698,990Active4 beds 3 baths2,543 sq. ft.10526 Harvest Wind Drive, Las Vegas, NV 89135
MLS# 2710148Listed by: RAINTREE REAL ESTATE - New
 $539,000Active2 beds 2 baths1,804 sq. ft.
$539,000Active2 beds 2 baths1,804 sq. ft.10009 Netherton Drive, Las Vegas, NV 89134
MLS# 2710183Listed by: REALTY ONE GROUP, INC - New
 $620,000Active5 beds 2 baths2,559 sq. ft.
$620,000Active5 beds 2 baths2,559 sq. ft.7341 Royal Melbourne Drive, Las Vegas, NV 89131
MLS# 2710184Listed by: REALTY ONE GROUP, INC - New
 $359,900Active4 beds 2 baths1,160 sq. ft.
$359,900Active4 beds 2 baths1,160 sq. ft.4686 Gabriel Drive, Las Vegas, NV 89121
MLS# 2710209Listed by: REAL BROKER LLC - New
 $160,000Active1 beds 1 baths806 sq. ft.
$160,000Active1 beds 1 baths806 sq. ft.5795 Medallion Drive #202, Las Vegas, NV 89122
MLS# 2710217Listed by: PRESIDIO REAL ESTATE SERVICES - New
 $3,399,999Active5 beds 6 baths4,030 sq. ft.
$3,399,999Active5 beds 6 baths4,030 sq. ft.12006 Port Labelle Drive, Las Vegas, NV 89141
MLS# 2708510Listed by: SIMPLY VEGAS - New
 $2,330,000Active3 beds 3 baths2,826 sq. ft.
$2,330,000Active3 beds 3 baths2,826 sq. ft.508 Vista Sunset Avenue, Las Vegas, NV 89138
MLS# 2708550Listed by: LAS VEGAS SOTHEBY'S INT'L - New
 $445,000Active4 beds 3 baths1,726 sq. ft.
$445,000Active4 beds 3 baths1,726 sq. ft.6400 Deadwood Road, Las Vegas, NV 89108
MLS# 2708552Listed by: REDFIN

