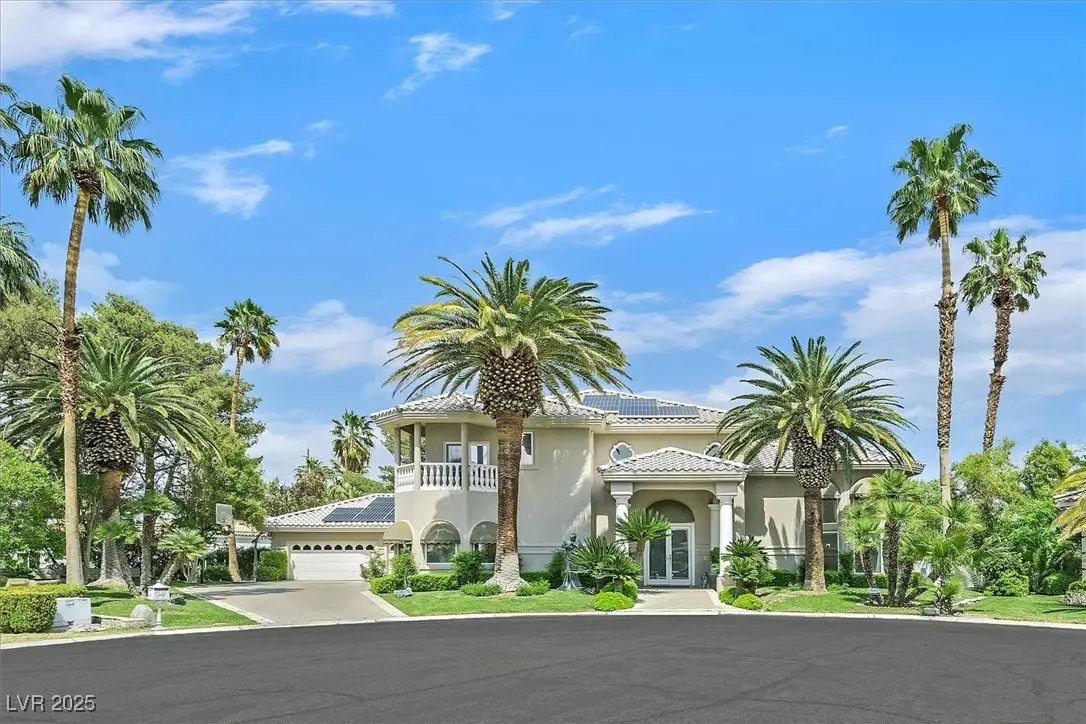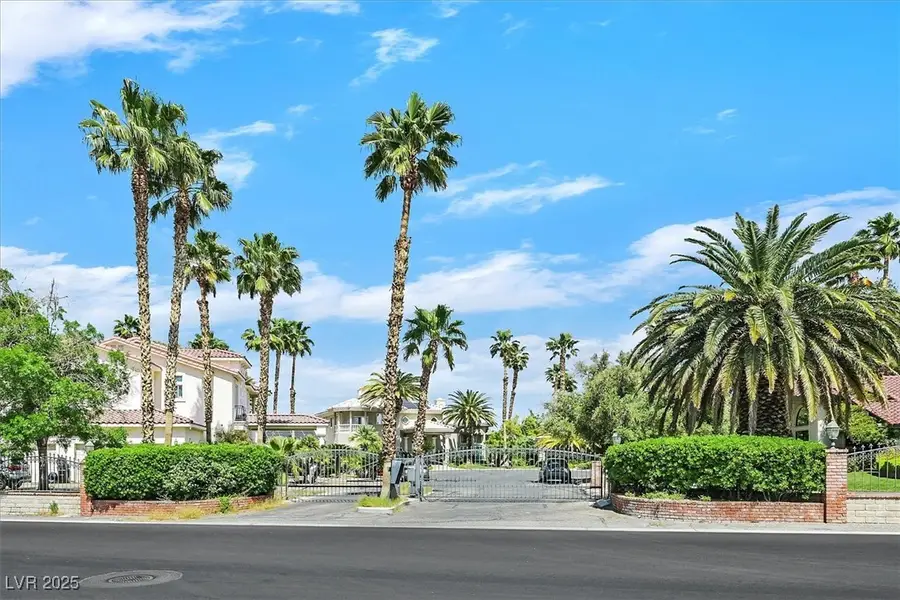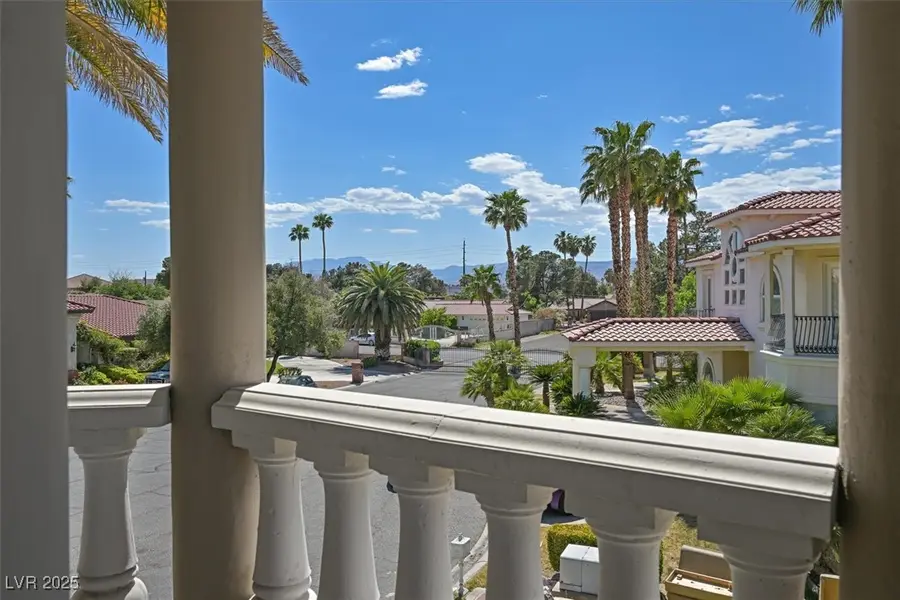3372 Westwind Road, Las Vegas, NV 89146
Local realty services provided by:Better Homes and Gardens Real Estate Universal



Listed by:hilary j. chorak702-940-4500
Office:era brokers consolidated
MLS#:2692665
Source:GLVAR
Price summary
- Price:$1,980,000
- Price per sq. ft.:$350.82
About this home
Dreams come true! Live like royalty. Experience luxury beyond compare in this magnificent custom-built castle-style multi-million $ home with stunning Strip and Mountain View’s. Sprawling over 5600 sq ft on a half-acre lot with $200K upgrades and landscaping, this 7-bedroom masterpiece features monumental statue, grand columns, majestic chandeliers, and hand-painted murals. Enjoy new high-end luxury vinyl and marble floors. Top-of-the-line appliances, brand new refrigerator, solar panels for energy efficiency, a vast yard with a sparkling pool and built-in kitchen, gated entrance ensures tranquility and privacy, quiet and convenient location within 10 minutes from the Strip and walking distance to top rated private school the prestigious Date school and restaurants. Indulge in the epitome of lavish living in this extraordinary residence. Walking distance to prestigious Las Vegas day school. Owner invested hundreds of thousands in premium upgrades and renovations New luxury vinyl flooring.
Contact an agent
Home facts
- Year built:1991
- Listing Id #:2692665
- Added:61 day(s) ago
- Updated:July 01, 2025 at 10:49 AM
Rooms and interior
- Bedrooms:7
- Total bathrooms:6
- Full bathrooms:3
- Half bathrooms:1
- Living area:5,644 sq. ft.
Heating and cooling
- Cooling:Central Air, Electric, Refrigerated
- Heating:Central, Gas, Multiple Heating Units
Structure and exterior
- Roof:Tile
- Year built:1991
- Building area:5,644 sq. ft.
- Lot area:0.46 Acres
Schools
- High school:Clark Ed. W.
- Middle school:Guinn Kenny C.
- Elementary school:Wynn, Elaine,Wynn, Elaine
Utilities
- Water:Public
Finances and disclosures
- Price:$1,980,000
- Price per sq. ft.:$350.82
- Tax amount:$9,471
New listings near 3372 Westwind Road
- New
 $534,900Active4 beds 3 baths2,290 sq. ft.
$534,900Active4 beds 3 baths2,290 sq. ft.9874 Smokey Moon Street, Las Vegas, NV 89141
MLS# 2706872Listed by: THE BROKERAGE A RE FIRM - New
 $345,000Active4 beds 2 baths1,260 sq. ft.
$345,000Active4 beds 2 baths1,260 sq. ft.4091 Paramount Street, Las Vegas, NV 89115
MLS# 2707779Listed by: COMMERCIAL WEST BROKERS - New
 $390,000Active3 beds 3 baths1,388 sq. ft.
$390,000Active3 beds 3 baths1,388 sq. ft.9489 Peaceful River Avenue, Las Vegas, NV 89178
MLS# 2709168Listed by: BARRETT & CO, INC - New
 $399,900Active3 beds 3 baths2,173 sq. ft.
$399,900Active3 beds 3 baths2,173 sq. ft.6365 Jacobville Court, Las Vegas, NV 89122
MLS# 2709564Listed by: PLATINUM REAL ESTATE PROF - New
 $975,000Active3 beds 3 baths3,010 sq. ft.
$975,000Active3 beds 3 baths3,010 sq. ft.8217 Horseshoe Bend Lane, Las Vegas, NV 89113
MLS# 2709818Listed by: ROSSUM REALTY UNLIMITED - New
 $799,900Active4 beds 4 baths2,948 sq. ft.
$799,900Active4 beds 4 baths2,948 sq. ft.8630 Lavender Ridge Street, Las Vegas, NV 89131
MLS# 2710231Listed by: REALTY ONE GROUP, INC - New
 $399,500Active2 beds 2 baths1,129 sq. ft.
$399,500Active2 beds 2 baths1,129 sq. ft.7201 Utopia Way, Las Vegas, NV 89130
MLS# 2710267Listed by: REAL SIMPLE REAL ESTATE - New
 $685,000Active4 beds 3 baths2,436 sq. ft.
$685,000Active4 beds 3 baths2,436 sq. ft.5025 W Gowan Road, Las Vegas, NV 89130
MLS# 2710269Listed by: LEGACY REAL ESTATE GROUP - New
 $499,000Active5 beds 3 baths2,033 sq. ft.
$499,000Active5 beds 3 baths2,033 sq. ft.8128 Russell Creek Court, Las Vegas, NV 89139
MLS# 2709995Listed by: VERTEX REALTY & PROPERTY MANAG - Open Sat, 10:30am to 1:30pmNew
 $750,000Active3 beds 3 baths1,997 sq. ft.
$750,000Active3 beds 3 baths1,997 sq. ft.2407 Ridgeline Wash Street, Las Vegas, NV 89138
MLS# 2710069Listed by: HUNTINGTON & ELLIS, A REAL EST
