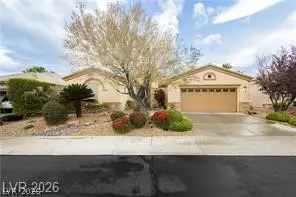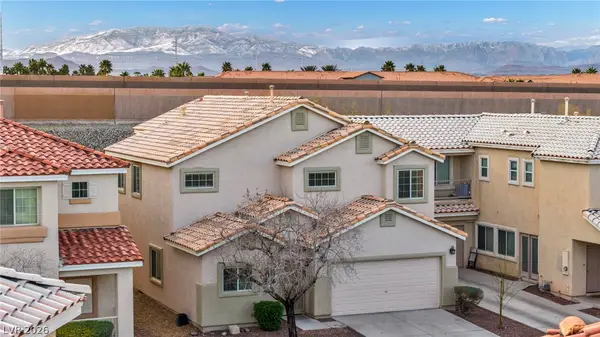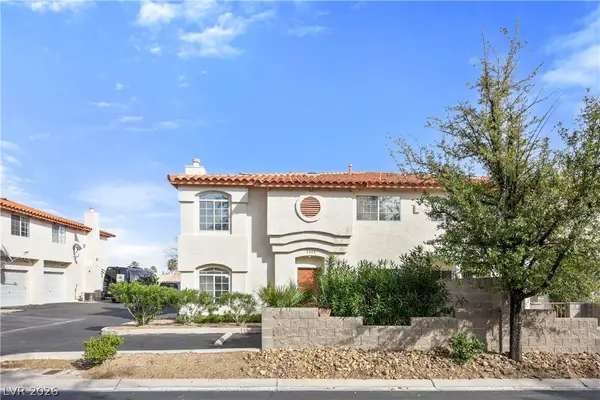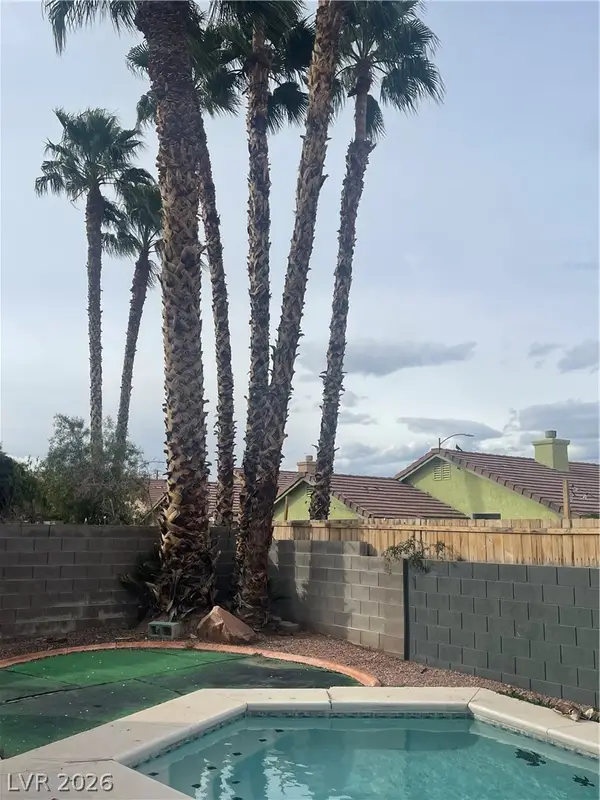34 Vintage Canyon Street, Las Vegas, NV 89141
Local realty services provided by:Better Homes and Gardens Real Estate Universal
Upcoming open houses
- Fri, Feb 2702:00 pm - 05:00 pm
Listed by: ernest p. domanico jr702-604-2468
Office: desert trail realty
MLS#:2657607
Source:GLVAR
Price summary
- Price:$6,590,000
- Price per sq. ft.:$911.61
- Monthly HOA dues:$72
About this home
Welcome to this stunning, brand new 7,224 sqft custom contemporary home with 4 bedrooms and 7 baths. Set in an elevated location, it offers awe-inspiring mountain views, setting the stage for this architectural marvel. The house showcases an open layout with a game room and theatre adjacent to the living area - perfect for entertaining or cozy family nights. Dual master bedrooms on each level ensure flexibility and privacy. A spacious 5+ car garage provides ample storage, ideal for car enthusiasts or extra space seekers. Step outside into a beautifully designed retreat, complete with pocket sliding glass doors leading to covered patios, a BBQ area, and a pre-permitted space for a large pool/spa. Experience the seamless blend of indoor and outdoor spaces, perfect for memorable gatherings. This home is more than just a place to live – it's a lifestyle. An entertainer's paradise awaits you here!
Contact an agent
Home facts
- Year built:2023
- Listing ID #:2657607
- Added:371 day(s) ago
- Updated:February 24, 2026 at 04:57 AM
Rooms and interior
- Bedrooms:4
- Total bathrooms:7
- Full bathrooms:5
- Half bathrooms:2
- Rooms Total:7
- Flooring:Tile
- Kitchen Description:Built In Gas Oven, Disposal, Double Oven, Microwave, Refrigerator, Wine Refrigerator
- Living area:7,229 sq. ft.
Heating and cooling
- Cooling:2 Units, Central Air, Electric
- Heating:Central, Gas, Multiple Heating Units
Structure and exterior
- Roof:Tile
- Year built:2023
- Building area:7,229 sq. ft.
- Lot area:0.39 Acres
- Lot Features:Desert Landscaping, Landscaped, Synthetic Grass
- Exterior Features:Balcony, Barbecue, Deck, Patio, Private Yard, Sprinkler Irrigation
- Levels:2 Story
Schools
- High school:Desert Oasis
- Middle school:Tarkanian
- Elementary school:Stuckey, Evelyn,Stuckey, Evelyn
Utilities
- Water:Public
Finances and disclosures
- Price:$6,590,000
- Price per sq. ft.:$911.61
- Tax amount:$829
Features and amenities
- Appliances:Built-In Gas Oven, Disposal, Microwave, Refrigerator, Washer, Wine Refrigerator
- Laundry features:Gas Dryer Hookup, On Main Level, On Upper Level, Washer
- Amenities:Gated Community, Prewired
- Pool features:Heated, Private Pool
New listings near 34 Vintage Canyon Street
- New
 $670,000Active2 beds 3 baths1,953 sq. ft.
$670,000Active2 beds 3 baths1,953 sq. ft.10347 Profeta Court, Las Vegas, NV 89135
MLS# 2758407Listed by: REALTY ONE GROUP, INC - New
 $450,000Active4 beds 3 baths1,866 sq. ft.
$450,000Active4 beds 3 baths1,866 sq. ft.8837 Red Fox Drive, Las Vegas, NV 89123
MLS# 2758768Listed by: WARDLEY REAL ESTATE - New
 $1,125,000Active6 beds 5 baths4,387 sq. ft.
$1,125,000Active6 beds 5 baths4,387 sq. ft.5148 Villa Vecchio Court, Las Vegas, NV 89141
MLS# 2759397Listed by: ZAHLER PROPERTIES LLC - New
 $674,900Active5 beds 4 baths3,081 sq. ft.
$674,900Active5 beds 4 baths3,081 sq. ft.7286 Arrowrock Avenue, Las Vegas, NV 89179
MLS# 2759432Listed by: SIMPLY VEGAS - New
 $684,000Active3 beds 3 baths2,346 sq. ft.
$684,000Active3 beds 3 baths2,346 sq. ft.10594 Skye Arroyo Avenue, Las Vegas, NV 89166
MLS# 2759535Listed by: SIMPLY VEGAS - New
 $459,900Active3 beds 2 baths1,377 sq. ft.
$459,900Active3 beds 2 baths1,377 sq. ft.9486 Grove Ridge Avenue, Las Vegas, NV 89148
MLS# 2759537Listed by: HUDSON REAL ESTATE - New
 $359,999Active3 beds 3 baths1,534 sq. ft.
$359,999Active3 beds 3 baths1,534 sq. ft.Address Withheld By Seller, Las Vegas, NV 89117
MLS# 2759588Listed by: WEALTH REALTY - Open Fri, 12 to 4pmNew
 $925,000Active3 beds 2 baths2,104 sq. ft.
$925,000Active3 beds 2 baths2,104 sq. ft.12269 Montura Rosa Place, Las Vegas, NV 89138
MLS# 2755368Listed by: LAS VEGAS SOTHEBY'S INT'L - New
 $2,999,000Active4 beds 6 baths6,560 sq. ft.
$2,999,000Active4 beds 6 baths6,560 sq. ft.2990 Bella Kathryn Circle, Las Vegas, NV 89117
MLS# 2755400Listed by: BHHS NEVADA PROPERTIES - New
 $375,000Active4 beds 3 baths2,250 sq. ft.
$375,000Active4 beds 3 baths2,250 sq. ft.6612 Tampa Court, Las Vegas, NV 89108
MLS# 2757444Listed by: REAL BROKER LLC

