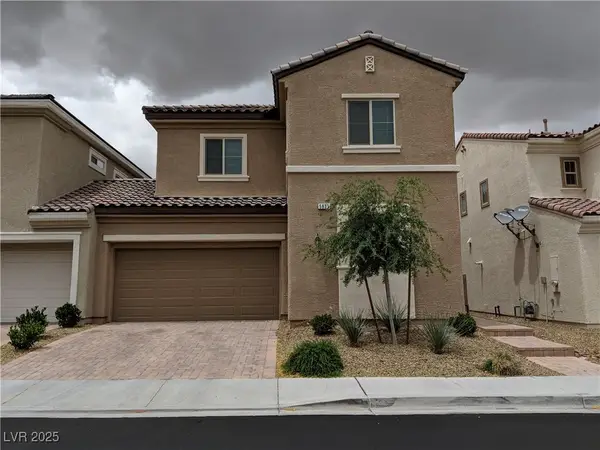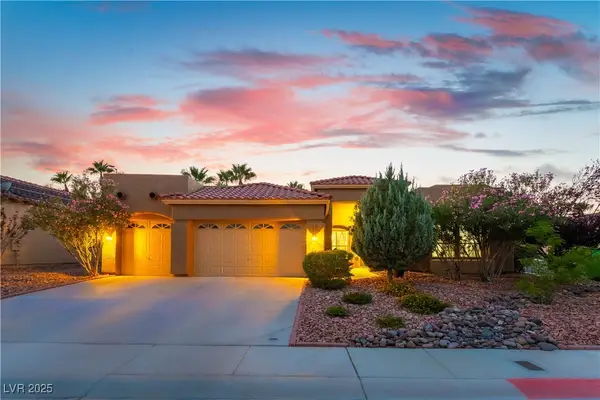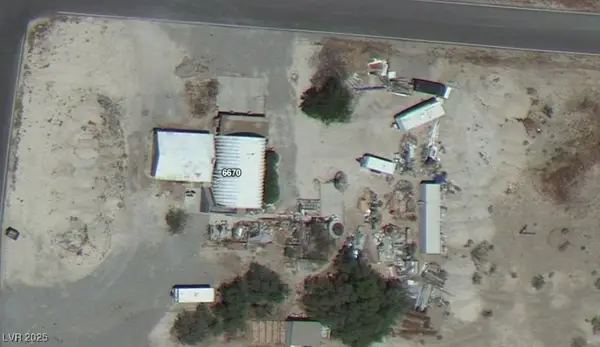3415 Jewel Cave Drive, Las Vegas, NV 89122
Local realty services provided by:Better Homes and Gardens Real Estate Universal
Listed by:ana v. jaramillo(702) 906-9848
Office:coldwell banker premier
MLS#:2714298
Source:GLVAR
Price summary
- Price:$218,000
- Price per sq. ft.:$153.85
- Monthly HOA dues:$89
About this home
Spacious 3-bed/2-bath home,1,422 sqft) in a serene 55+ community offers plenty of potential and comfort.Built in 1998 and converted to real property which includes the land. This open layout features a skylight that fills the interior with natural light. The kitchen provides abundant cabinetry, breakfast bar and counter space while a roomy primary suite has room for a king sized bed and walk in closet. Included is a seperate laundry room, 2 additional bedrooms and a full guest bath accomodating guests or hobbies and also a separate laundry room. Upgrades include a new roof, serviced HVAC, newer water heater and ceiling fans throughout. Outside, you’ll find a two-car carport plus two big sheds (8×16 tough shed & 8×13 metal shed) for storage. With a little cosmetic TLC, this home will shine, and it’s priced to reflect that. Home Warranty included! The age-qualified neighborhood has low HOA dues, an active social calendar and easy access to shopping, dining and entertainment.
Contact an agent
Home facts
- Year built:1998
- Listing ID #:2714298
- Added:19 day(s) ago
- Updated:September 06, 2025 at 12:42 AM
Rooms and interior
- Bedrooms:3
- Total bathrooms:2
- Full bathrooms:2
- Living area:1,417 sq. ft.
Heating and cooling
- Cooling:Central Air, Electric
- Heating:Central, Gas
Structure and exterior
- Roof:Shingle
- Year built:1998
- Building area:1,417 sq. ft.
- Lot area:0.11 Acres
Schools
- High school:Chaparral
- Middle school:Harney Kathleen & Tim
- Elementary school:Smith, Hal,Smith, Hal
Utilities
- Water:Public
Finances and disclosures
- Price:$218,000
- Price per sq. ft.:$153.85
- Tax amount:$1,433
New listings near 3415 Jewel Cave Drive
- New
 $550,000Active4 beds 3 baths2,371 sq. ft.
$550,000Active4 beds 3 baths2,371 sq. ft.7568 Morning Brook Drive, Las Vegas, NV 89131
MLS# 2719489Listed by: SMG REALTY - New
 $345,000Active-- beds 1 baths520 sq. ft.
$345,000Active-- beds 1 baths520 sq. ft.125 E Harmon Avenue #2717, Las Vegas, NV 89109
MLS# 2719628Listed by: SALOMON INVESTMENTS LLC - New
 $475,000Active3 beds 3 baths1,716 sq. ft.
$475,000Active3 beds 3 baths1,716 sq. ft.10007 Cameron Street, Las Vegas, NV 89141
MLS# 2719356Listed by: EXP REALTY - New
 $345,000Active-- beds 1 baths520 sq. ft.
$345,000Active-- beds 1 baths520 sq. ft.125 E Harmon Avenue #2715, Las Vegas, NV 89109
MLS# 2719364Listed by: SALOMON INVESTMENTS LLC - New
 $555,000Active2 beds 2 baths1,695 sq. ft.
$555,000Active2 beds 2 baths1,695 sq. ft.3112 Haddon Drive, Las Vegas, NV 89134
MLS# 2719089Listed by: SIMPLY VEGAS - New
 $520,000Active5 beds 4 baths2,367 sq. ft.
$520,000Active5 beds 4 baths2,367 sq. ft.5831 Sleepy Willow Street, Las Vegas, NV 89148
MLS# 2719705Listed by: NEVADA REAL ESTATE CORP - New
 $885,000Active4 beds 3 baths2,545 sq. ft.
$885,000Active4 beds 3 baths2,545 sq. ft.2333 Quartz Peak Street, Las Vegas, NV 89134
MLS# 2717122Listed by: EXP REALTY - New
 $475,000Active3 beds 2 baths1,940 sq. ft.
$475,000Active3 beds 2 baths1,940 sq. ft.6670 Desperado Street, Las Vegas, NV 89131
MLS# 2719260Listed by: KELLER WILLIAMS MARKETPLACE - Open Sat, 1 to 4pmNew
 $1,275,000Active5 beds 5 baths5,266 sq. ft.
$1,275,000Active5 beds 5 baths5,266 sq. ft.4108 Royal Scots Avenue, Las Vegas, NV 89141
MLS# 2719574Listed by: E&CO REAL ESTATE - New
 $399,990Active4 beds 2 baths1,352 sq. ft.
$399,990Active4 beds 2 baths1,352 sq. ft.2008 El Mirador Street, Las Vegas, NV 89102
MLS# 2719598Listed by: HUNTINGTON & ELLIS, A REAL EST
