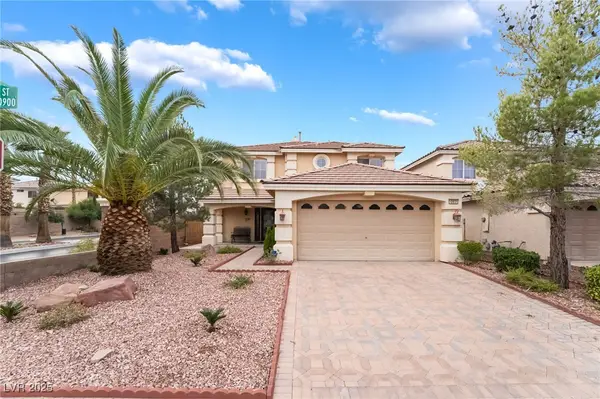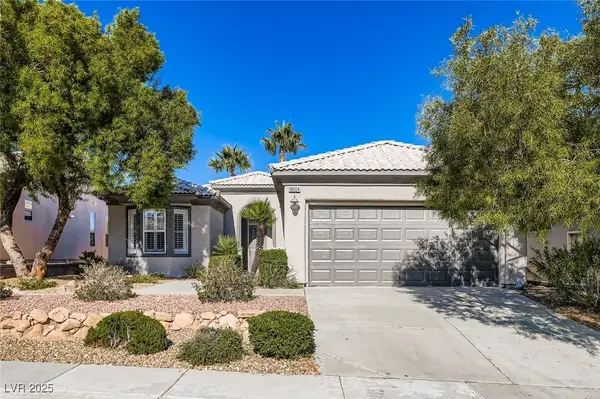344 Wild Plum Lane, Las Vegas, NV 89107
Local realty services provided by:Better Homes and Gardens Real Estate Universal
Listed by: shari a. springer702-994-5923
Office: silver dome realty
MLS#:2724869
Source:GLVAR
Price summary
- Price:$410,000
- Price per sq. ft.:$202.87
- Monthly HOA dues:$247
About this home
Gorgeous, remodeled home in a guard gated 55+community. Enjoy resort style living, community pool, spa, clubhouse, activity calendar, separate RV parking area, & security. Over 2000sq.ft., 2 primary bedrooms, 2 & a half bathrooms, 2 car garage. Cul-de-sac location. This home's interior has a neutral color scheme. Expansive formal living & dining rooms. Gourmet kitchen with stainless steel appliances, Corian like counters, island, breakfast bar, & a large walk-in pantry. Large primary bedroom has walk-in closet & sliding glass door to a covered patio. Primary bath with double sinks, garden tub & stall shower. 2nd bedroom has a sliding glass door to the patio & a bathroom with stall shower. Luxury vinyl plank & tile flooring. 5"baseboards, 9'ceilings, raised panel doors, & custom paint. Backyard has a patio across the back of the house & a sidewalk to the front. New 5-ton Lenox AC & ducting, & new roof in 2022. Laundry room with a sink and cabinets. Assumable VA Loan call for details.
Contact an agent
Home facts
- Year built:1989
- Listing ID #:2724869
- Added:100 day(s) ago
- Updated:November 15, 2025 at 09:25 AM
Rooms and interior
- Bedrooms:2
- Total bathrooms:3
- Full bathrooms:1
- Half bathrooms:1
- Living area:2,021 sq. ft.
Heating and cooling
- Cooling:Central Air, Electric
- Heating:Central, Electric
Structure and exterior
- Roof:Pitched, Tile
- Year built:1989
- Building area:2,021 sq. ft.
- Lot area:0.14 Acres
Schools
- High school:Western
- Middle school:Garside Frank F.
- Elementary school:Red Rock,Red Rock
Utilities
- Water:Public
Finances and disclosures
- Price:$410,000
- Price per sq. ft.:$202.87
- Tax amount:$1,682
New listings near 344 Wild Plum Lane
- New
 $415,000Active3 beds 2 baths1,622 sq. ft.
$415,000Active3 beds 2 baths1,622 sq. ft.5910 Terra Grande Avenue, Las Vegas, NV 89122
MLS# 2735379Listed by: HUNTINGTON & ELLIS, A REAL EST - New
 $501,000Active3 beds 4 baths2,247 sq. ft.
$501,000Active3 beds 4 baths2,247 sq. ft.10931 Fintry Hills Street, Las Vegas, NV 89141
MLS# 2735382Listed by: REALTY ONE GROUP, INC - New
 $975,000Active4 beds 4 baths3,459 sq. ft.
$975,000Active4 beds 4 baths3,459 sq. ft.6332 Cascade Range Street, Las Vegas, NV 89149
MLS# 2735426Listed by: KELLER WILLIAMS REALTY LAS VEG - New
 $285,000Active2 beds 3 baths1,365 sq. ft.
$285,000Active2 beds 3 baths1,365 sq. ft.3165 Batavia Drive, Las Vegas, NV 89102
MLS# 2734880Listed by: VIRTUE REAL ESTATE GROUP - New
 $515,000Active5 beds 3 baths2,460 sq. ft.
$515,000Active5 beds 3 baths2,460 sq. ft.9835 Colenso Court, Las Vegas, NV 89148
MLS# 2734948Listed by: COLDWELL BANKER PREMIER - New
 $729,000Active4 beds 2 baths2,138 sq. ft.
$729,000Active4 beds 2 baths2,138 sq. ft.4176 Demoline Circle, Las Vegas, NV 89141
MLS# 2735404Listed by: SERHANT - New
 $205,000Active1 beds 1 baths700 sq. ft.
$205,000Active1 beds 1 baths700 sq. ft.6955 N Durango Drive #2085, Las Vegas, NV 89149
MLS# 2735419Listed by: LIGHTHOUSE HOMES AND PROPERTY - New
 $185,000Active2 beds 2 baths896 sq. ft.
$185,000Active2 beds 2 baths896 sq. ft.2980 Juniper Hills Boulevard #102, Las Vegas, NV 89142
MLS# 2733896Listed by: EXP REALTY - New
 $407,700Active4 beds 3 baths1,643 sq. ft.
$407,700Active4 beds 3 baths1,643 sq. ft.4981 Quiet Morning Street, Las Vegas, NV 89122
MLS# 2734307Listed by: PRESTIGE REALTY & PROPERTY MGT - New
 $518,800Active2 beds 2 baths1,289 sq. ft.
$518,800Active2 beds 2 baths1,289 sq. ft.10554 Sopra Court, Las Vegas, NV 89135
MLS# 2735394Listed by: SIENA MONTE REALTY
