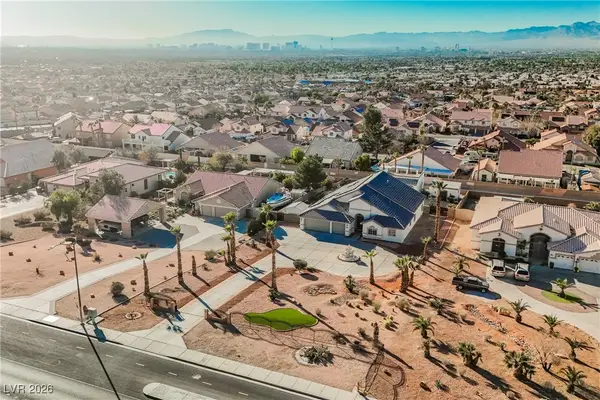3447 Halter Drive, Las Vegas, NV 89122
Local realty services provided by:Better Homes and Gardens Real Estate Universal
Listed by: dale a. snyder(702) 625-3256
Office: keller williams vip
MLS#:2726913
Source:GLVAR
Price summary
- Price:$415,000
- Price per sq. ft.:$264.33
- Monthly HOA dues:$133
About this home
Experience refined living in the 55+ gated community of Solera at Stallion Mountain. Perfectly positioned on the golf course, this beautiful home offers sweeping fairway views and a serene setting ideal for an active, low-maintenance lifestyle. The inviting open floor plan is filled with natural light and showcases designer paint, tile flooring, and warm wood accents in the bedrooms. The gourmet kitchen boasts stainless steel appliances, granite countertops, mosaic tile backsplash, recessed lighting, staggered cabinetry, and a two-tier island with breakfast bar. A versatile den provides space for an office or hobby room, while the primary suite offers a spa-inspired bath with dual vanities and a generous walk-in closet. Relax outdoors on the covered patio surrounded by artificial turf and a view fence overlooking the course. Enjoy world-class amenities including a 10,000 sq ft clubhouse, fitness center, pool/spa, sports courts, and scenic walking trails.
Contact an agent
Home facts
- Year built:2008
- Listing ID #:2726913
- Added:93 day(s) ago
- Updated:December 24, 2025 at 11:59 AM
Rooms and interior
- Bedrooms:2
- Total bathrooms:2
- Full bathrooms:1
- Living area:1,570 sq. ft.
Heating and cooling
- Cooling:Central Air, Electric
- Heating:Central, Gas
Structure and exterior
- Roof:Tile
- Year built:2008
- Building area:1,570 sq. ft.
- Lot area:0.13 Acres
Schools
- High school:Chaparral
- Middle school:Harney Kathleen & Tim
- Elementary school:Cunnngham,Cunnngham
Utilities
- Water:Public
Finances and disclosures
- Price:$415,000
- Price per sq. ft.:$264.33
- Tax amount:$2,022
New listings near 3447 Halter Drive
- New
 $546,000Active2 beds 2 baths1,405 sq. ft.
$546,000Active2 beds 2 baths1,405 sq. ft.222 Karen Avenue #1802, Las Vegas, NV 89109
MLS# 2741976Listed by: EVOLVE REALTY - Open Sun, 12:30 to 3:30pmNew
 $423,000Active4 beds 4 baths2,194 sq. ft.
$423,000Active4 beds 4 baths2,194 sq. ft.3546 Reserve Court, Las Vegas, NV 89129
MLS# 2748192Listed by: REAL BROKER LLC - New
 $5,800,000Active0.71 Acres
$5,800,000Active0.71 Acres22 Skyfall Point Drive, Las Vegas, NV 89138
MLS# 2748319Listed by: SERHANT - New
 $245,000Active3 beds 2 baths1,190 sq. ft.
$245,000Active3 beds 2 baths1,190 sq. ft.3055 Key Largo Drive #101, Las Vegas, NV 89120
MLS# 2748374Listed by: BELLA VEGAS HOMES REALTY - New
 $425,175Active3 beds 2 baths1,248 sq. ft.
$425,175Active3 beds 2 baths1,248 sq. ft.5710 Whimsical Street, Las Vegas, NV 89148
MLS# 2748541Listed by: REALTY ONE GROUP, INC - New
 $390,000Active3 beds 3 baths1,547 sq. ft.
$390,000Active3 beds 3 baths1,547 sq. ft.10504 El Cerrito Chico Street, Las Vegas, NV 89179
MLS# 2748544Listed by: HUNTINGTON & ELLIS, A REAL EST - New
 $949,900Active5 beds 4 baths2,956 sq. ft.
$949,900Active5 beds 4 baths2,956 sq. ft.1259 N Hollywood Boulevard, Las Vegas, NV 89110
MLS# 2745605Listed by: RUSTIC PROPERTIES - New
 $199,000Active2 beds 2 baths970 sq. ft.
$199,000Active2 beds 2 baths970 sq. ft.5320 Portavilla Court #101, Las Vegas, NV 89122
MLS# 2746744Listed by: SIMPLY VEGAS - New
 $619,000Active4 beds 3 baths3,094 sq. ft.
$619,000Active4 beds 3 baths3,094 sq. ft.1411 Covelo Court, Las Vegas, NV 89146
MLS# 2748375Listed by: SIMPLY VEGAS - New
 $265,000Active3 beds 2 baths1,248 sq. ft.
$265,000Active3 beds 2 baths1,248 sq. ft.3660 Gulf Shores Drive, Las Vegas, NV 89122
MLS# 2748482Listed by: SIMPLIHOM
