3481 Jewel Cave Drive, Las Vegas, NV 89122
Local realty services provided by:Better Homes and Gardens Real Estate Universal
Listed by:jui ting weng702-749-7070
Office:re/max united
MLS#:2717178
Source:GLVAR
Price summary
- Price:$179,500
- Price per sq. ft.:$249.31
- Monthly HOA dues:$80
About this home
Discover your new home in the highly sought-after 55+ Desert Inn Estates Community! This fully renovated single-wide manufactured home sits on a private, fully fenced lot, offering both comfort and peace of mind. Step inside to an inviting open layout featuring fresh interior and exterior paint, upgraded modern light fixtures, and beautiful waterproof vinyl flooring throughout. The kitchen shines with a designer blue tile backsplash, farmhouse sink, and plenty of cabinet space—perfect for any home chef. The bathroom has been tastefully upgraded with contemporary fixtures, providing a touch of luxury and style. Desert Inn Estates offers fantastic community amenities including RV parking, pool, spa, clubhouse, and parks. Ideally located just minutes from shopping, dining, Sam’s Town, and Boulder Station Casino. Move-in ready and waiting for you to call it home!
Contact an agent
Home facts
- Year built:1976
- Listing ID #:2717178
- Added:49 day(s) ago
- Updated:October 21, 2025 at 10:55 AM
Rooms and interior
- Bedrooms:2
- Total bathrooms:1
- Full bathrooms:1
- Living area:720 sq. ft.
Heating and cooling
- Cooling:Central Air, Electric
- Heating:Central, Gas
Structure and exterior
- Roof:Foam
- Year built:1976
- Building area:720 sq. ft.
- Lot area:0.11 Acres
Schools
- High school:Chaparral
- Middle school:Harney Kathleen & Tim
- Elementary school:Smith, Hal,Smith, Hal
Utilities
- Water:Public
Finances and disclosures
- Price:$179,500
- Price per sq. ft.:$249.31
- Tax amount:$239
New listings near 3481 Jewel Cave Drive
- New
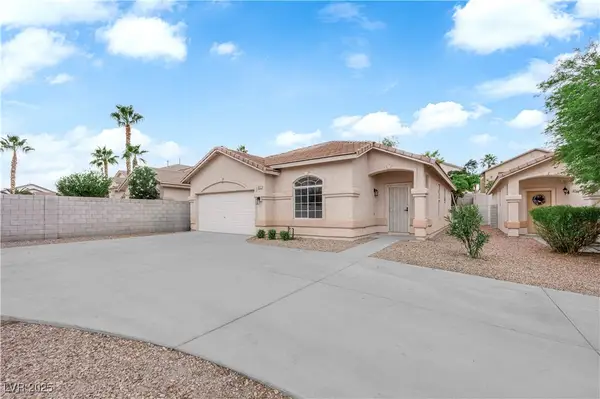 $440,000Active3 beds 2 baths1,482 sq. ft.
$440,000Active3 beds 2 baths1,482 sq. ft.8117 Indigo Gully Court, Las Vegas, NV 89143
MLS# 2728771Listed by: FIRST MUTUAL REALTY GROUP - New
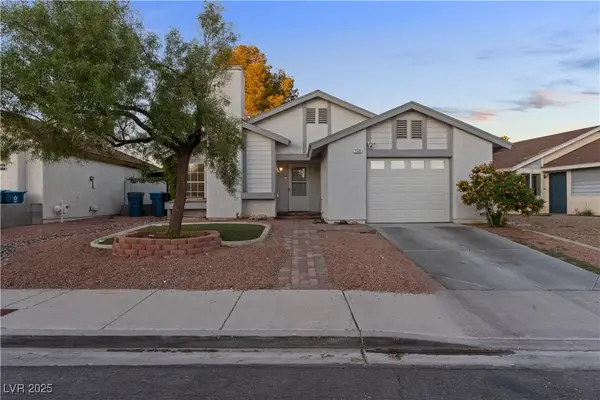 $410,000Active3 beds 2 baths1,266 sq. ft.
$410,000Active3 beds 2 baths1,266 sq. ft.1138 Placerville Street, Las Vegas, NV 89119
MLS# 2729799Listed by: REALTY ONE GROUP, INC - New
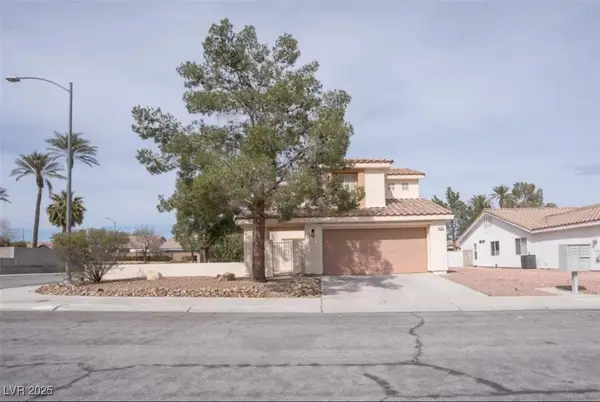 $449,000Active3 beds 3 baths1,674 sq. ft.
$449,000Active3 beds 3 baths1,674 sq. ft.8056 Broken Spur Lane, Las Vegas, NV 89131
MLS# 2729836Listed by: IS LUXURY - New
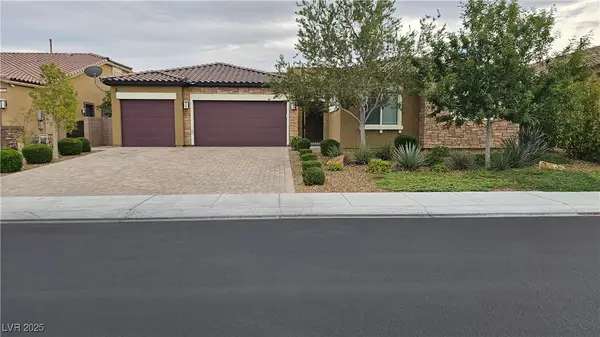 $1,050,000Active5 beds 4 baths2,829 sq. ft.
$1,050,000Active5 beds 4 baths2,829 sq. ft.7059 Falabella Ridge Avenue, Las Vegas, NV 89131
MLS# 2730426Listed by: LEADING VEGAS REALTY - New
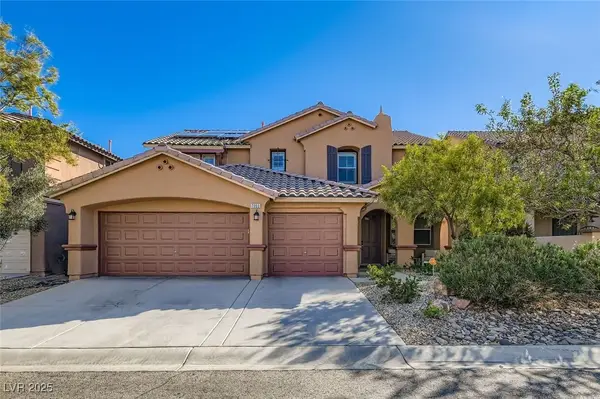 $795,000Active5 beds 4 baths3,320 sq. ft.
$795,000Active5 beds 4 baths3,320 sq. ft.7055 Fort Tule Avenue, Las Vegas, NV 89179
MLS# 2730558Listed by: REALTY ONE GROUP, INC - New
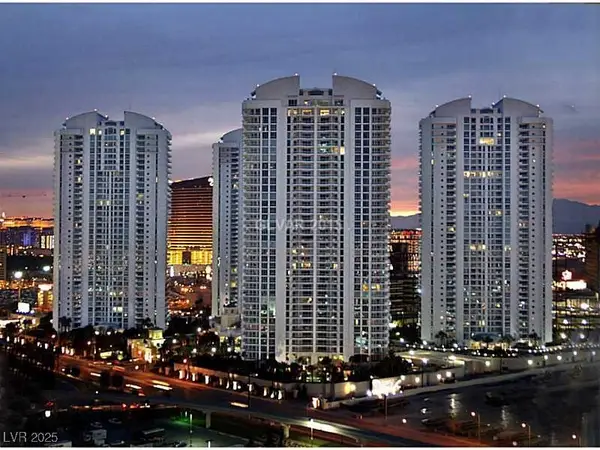 $1,415,000Active3 beds 3 baths2,805 sq. ft.
$1,415,000Active3 beds 3 baths2,805 sq. ft.2857 Paradise Road #2402, Las Vegas, NV 89109
MLS# 2730628Listed by: AWARD REALTY - New
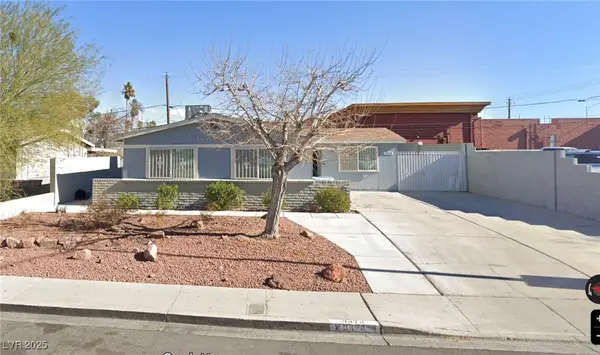 $448,888Active4 beds 2 baths1,388 sq. ft.
$448,888Active4 beds 2 baths1,388 sq. ft.3474 Eldon Street, Las Vegas, NV 89102
MLS# 2730855Listed by: BHHS NEVADA PROPERTIES - New
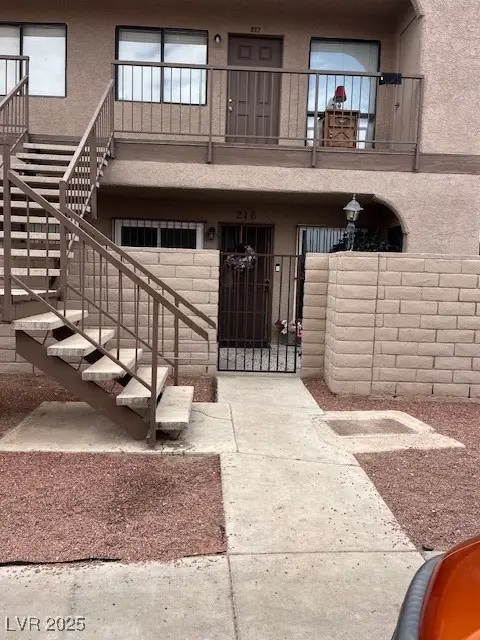 $140,000Active1 beds 1 baths640 sq. ft.
$140,000Active1 beds 1 baths640 sq. ft.4300 N Lamont Street #216, Las Vegas, NV 89115
MLS# 2730860Listed by: ALOHA PROPERTIES - New
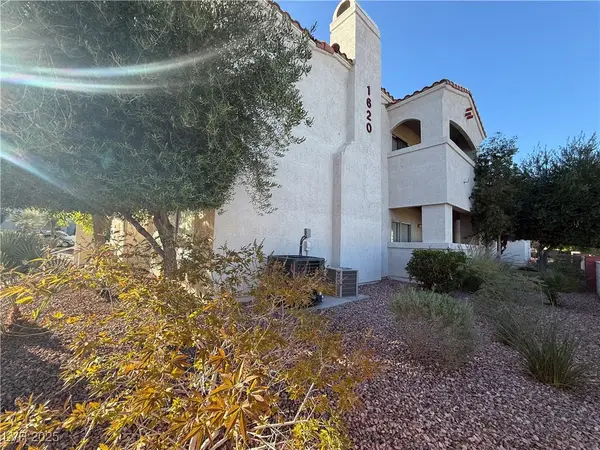 $252,000Active2 beds 2 baths1,085 sq. ft.
$252,000Active2 beds 2 baths1,085 sq. ft.1620 Sandecker Court #101, Las Vegas, NV 89146
MLS# 2730861Listed by: NVWM REALTY - New
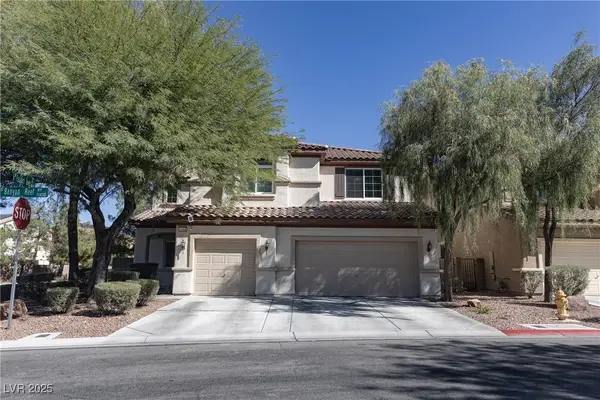 $595,000Active5 beds 3 baths3,133 sq. ft.
$595,000Active5 beds 3 baths3,133 sq. ft.11450 Banyan Reef Street, Las Vegas, NV 89141
MLS# 2728982Listed by: BHHS NEVADA PROPERTIES
