3508 Tuscany Village Drive, Las Vegas, NV 89129
Local realty services provided by:Better Homes and Gardens Real Estate Universal
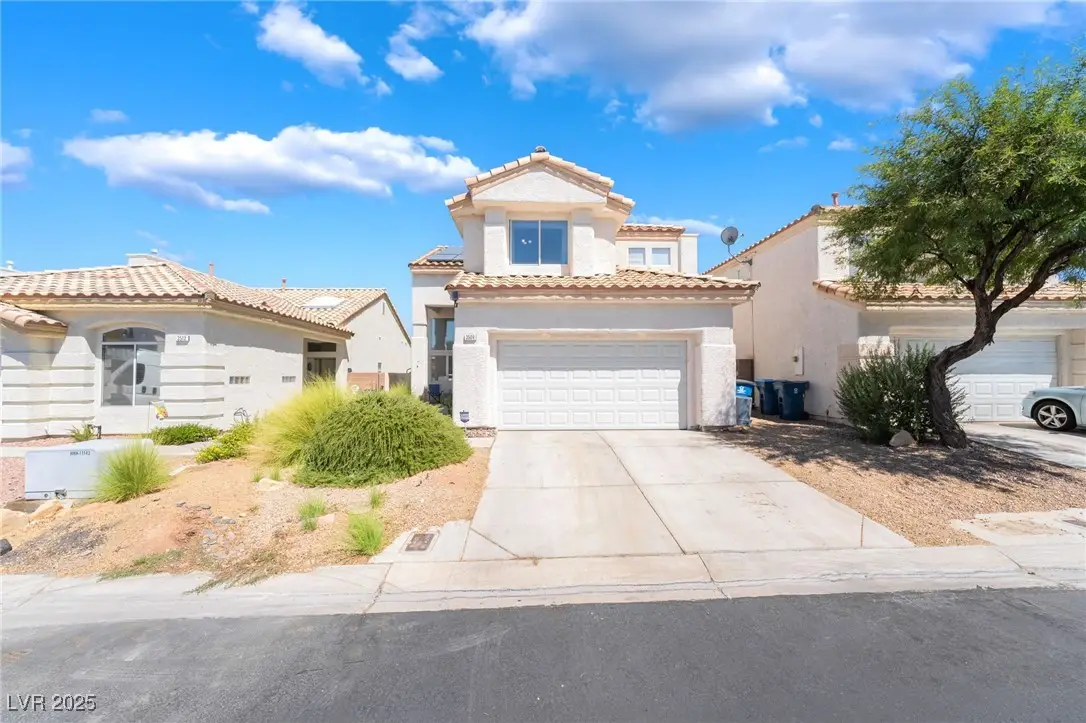
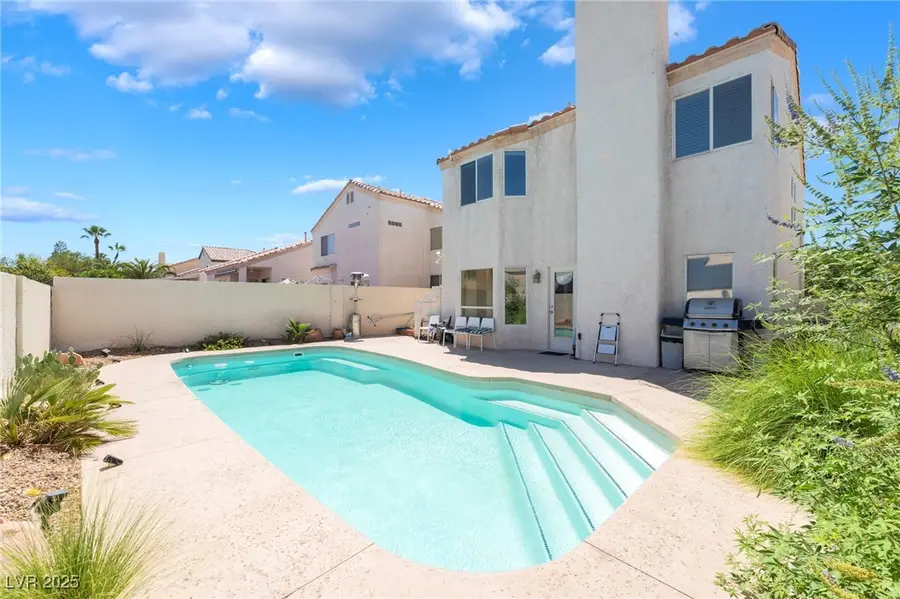
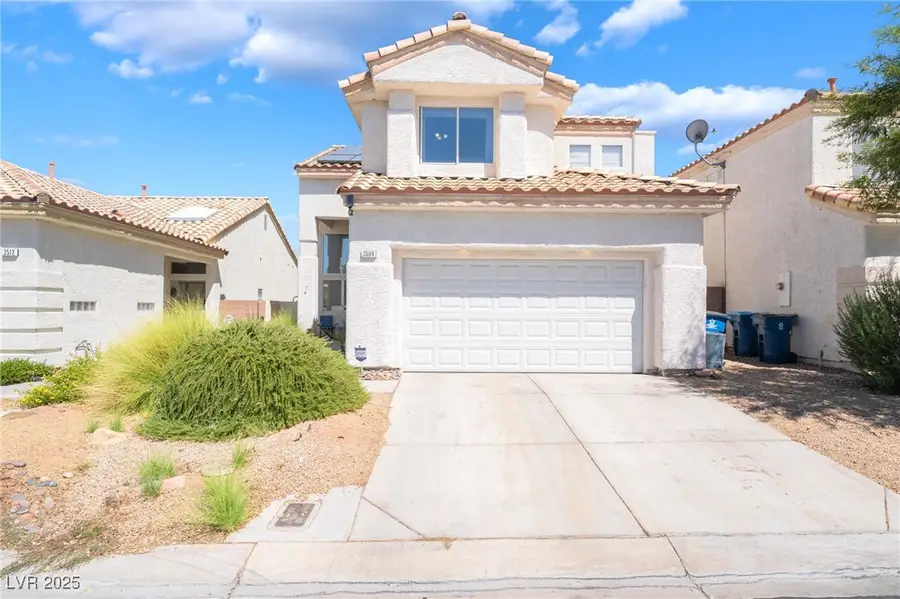
Listed by:mahalalel a hamilton725-200-3992
Office:infinity brokerage
MLS#:2711795
Source:GLVAR
Price summary
- Price:$529,995
- Price per sq. ft.:$282.06
- Monthly HOA dues:$39
About this home
prime location in a gated community in North Shores, this home has an open, bright, and airy floorplan consisting of 20 foot ceilings at the entry, and vaulted ceilings at the primary bedroom! There is a formal dining room and a formal living room at the entry, and a family room with a ceiling fan, and a cozy fireplace right off of the kitchen! The kitchen features granite counters, custom raised panel cabinets, and all stainless steel appliances! Upstairs is the spacious primary bedroom and bath, and 3 secondary bedrooms, sharing another large full bathroom. All bedrooms have carpet and ceiling fans. The backyard has a stucco block wall and a sparkling inground pool! The water heater and the hot water lines were just replaced! The solar is a solid power purchase agreement contract and will save money! This home will not last long you cannot find a home with an inground pool at this price!
Contact an agent
Home facts
- Year built:1997
- Listing Id #:2711795
- Added:1 day(s) ago
- Updated:August 21, 2025 at 01:45 AM
Rooms and interior
- Bedrooms:4
- Total bathrooms:3
- Full bathrooms:2
- Half bathrooms:1
- Living area:1,879 sq. ft.
Heating and cooling
- Cooling:Central Air, Electric
- Heating:Central, Gas
Structure and exterior
- Roof:Tile
- Year built:1997
- Building area:1,879 sq. ft.
- Lot area:0.1 Acres
Schools
- High school:Cimarron-Memorial
- Middle school:Molasky I
- Elementary school:Eisenberg, Dorothy,Eisenberg, Dorothy
Utilities
- Water:Public
Finances and disclosures
- Price:$529,995
- Price per sq. ft.:$282.06
- Tax amount:$2,384
New listings near 3508 Tuscany Village Drive
- New
 $5,250,000Active5 Acres
$5,250,000Active5 AcresWarbonnet And Agate, Las Vegas, NV 89113
MLS# 2710665Listed by: HUNTINGTON & ELLIS, A REAL EST - New
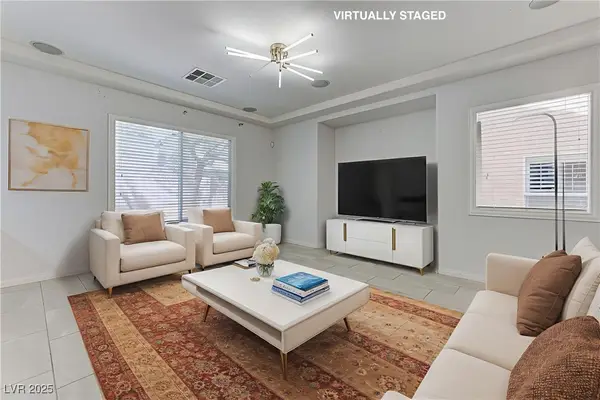 $399,990Active3 beds 3 baths1,488 sq. ft.
$399,990Active3 beds 3 baths1,488 sq. ft.6758 Bravura Court, Las Vegas, NV 89139
MLS# 2711735Listed by: ELITE REALTY - New
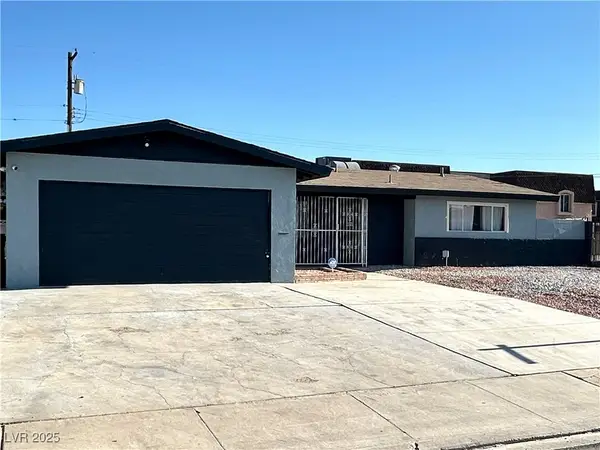 $450,000Active3 beds 2 baths1,912 sq. ft.
$450,000Active3 beds 2 baths1,912 sq. ft.1304 Bonita Avenue, Las Vegas, NV 89104
MLS# 2711794Listed by: UNITED REALTY GROUP - New
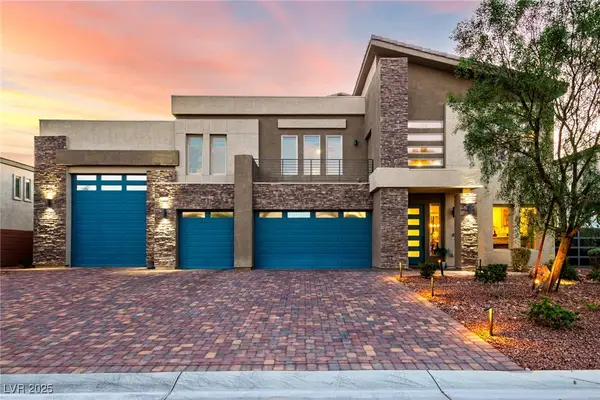 $1,650,000Active5 beds 5 baths4,832 sq. ft.
$1,650,000Active5 beds 5 baths4,832 sq. ft.8775 Twisted Vine Lane, Las Vegas, NV 89139
MLS# 2711796Listed by: SIMPLY VEGAS - New
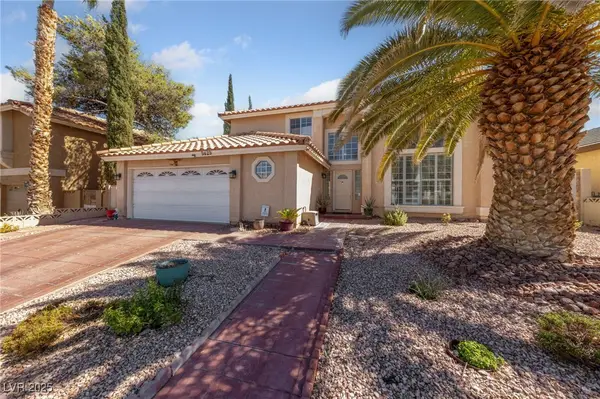 $640,000Active4 beds 3 baths2,200 sq. ft.
$640,000Active4 beds 3 baths2,200 sq. ft.9429 Abalone Way, Las Vegas, NV 89117
MLS# 2711857Listed by: MDB REALTY - New
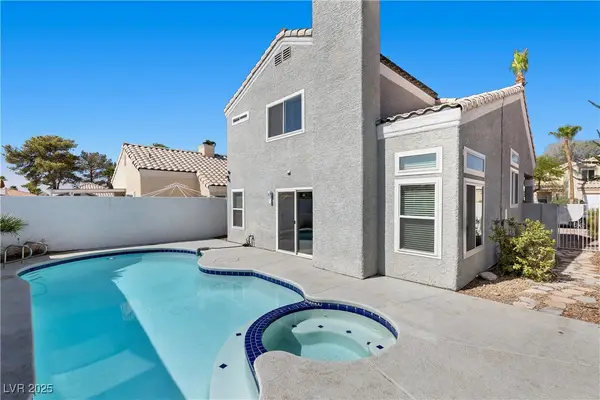 $425,000Active2 beds 3 baths1,328 sq. ft.
$425,000Active2 beds 3 baths1,328 sq. ft.3328 Summerfield Lane, Las Vegas, NV 89117
MLS# 2712084Listed by: LAS VEGAS SOTHEBY'S INT'L - New
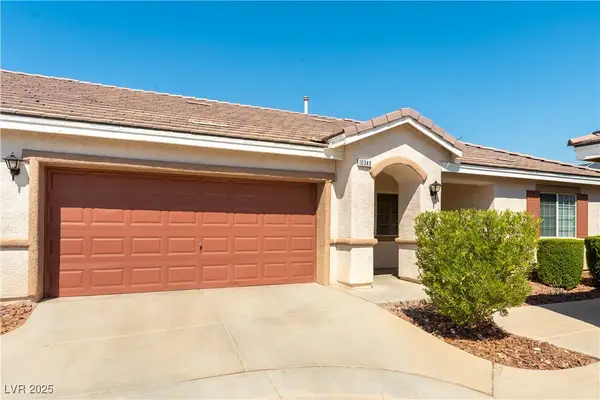 $350,000Active2 beds 2 baths1,002 sq. ft.
$350,000Active2 beds 2 baths1,002 sq. ft.10349 Aloe Cactus Street, Las Vegas, NV 89141
MLS# 2710938Listed by: SOUTHERN NEVADA REALTY GROUP - New
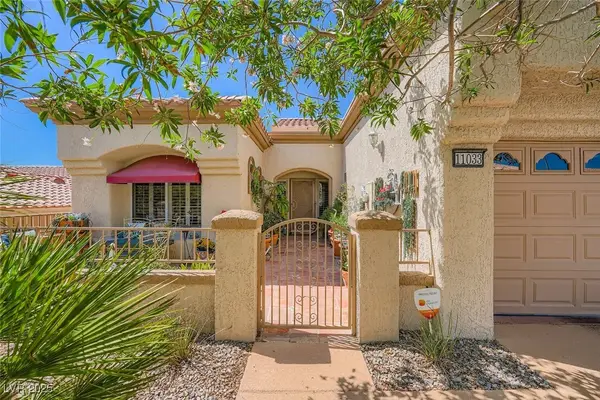 $442,500Active2 beds 2 baths1,599 sq. ft.
$442,500Active2 beds 2 baths1,599 sq. ft.11033 Clear Meadows Drive, Las Vegas, NV 89134
MLS# 2711004Listed by: BHHS NEVADA PROPERTIES - New
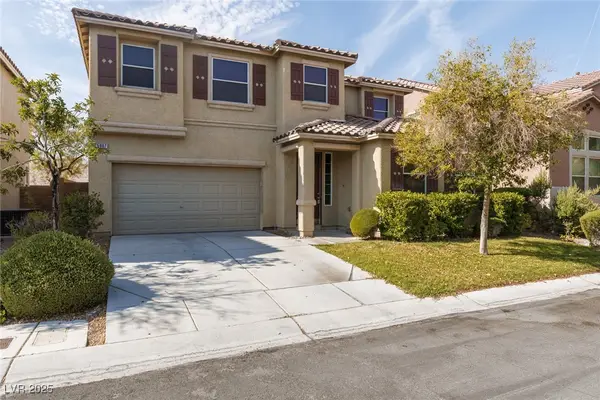 Listed by BHGRE$458,000Active3 beds 3 baths1,897 sq. ft.
Listed by BHGRE$458,000Active3 beds 3 baths1,897 sq. ft.5907 Ancona Drive, Las Vegas, NV 89141
MLS# 2711768Listed by: ERA BROKERS CONSOLIDATED - New
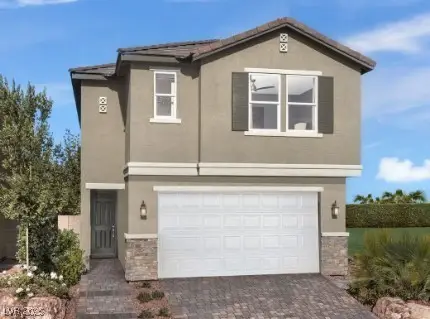 $624,780Active4 beds 3 baths2,475 sq. ft.
$624,780Active4 beds 3 baths2,475 sq. ft.9184 Rivington Avenue, Las Vegas, NV 89148
MLS# 2711990Listed by: KB HOME NEVADA INC
