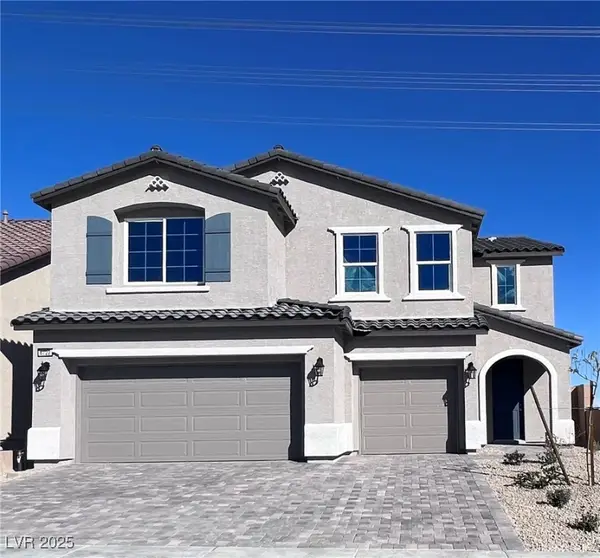3527 Ruth Drive, Las Vegas, NV 89121
Local realty services provided by:Better Homes and Gardens Real Estate Universal
Listed by: jennifer franco(702) 498-0992
Office: simply vegas
MLS#:2728583
Source:GLVAR
Price summary
- Price:$335,000
- Price per sq. ft.:$218.24
About this home
Discover a rare single-story 3-bedroom, 2-bath home with an attached 2-car garage, filled with natural light and timeless character. From the inviting arched front porch to the open-concept living areas, this home offers warmth, space, and freedom — all with no HOA.
Step inside to find large picture windows, wood-style flooring, and a charming stone fireplace perfect for cozy nights in. The kitchen opens to the dining area with sliding doors leading to a covered patio and brick-lined backyard, ideal for relaxing or entertaining. There’s even a built-in spa (currently non-operational) waiting for your creative touch.
With its spacious layout, generous lot, and flexible floor plan, this home is an incredible opportunity to update and make your own. Enjoy the benefits of single-story living, a private yard shaded by mature trees, and proximity to shopping, dining, and freeway access.
Contact an agent
Home facts
- Year built:1969
- Listing ID #:2728583
- Added:42 day(s) ago
- Updated:November 29, 2025 at 03:43 AM
Rooms and interior
- Bedrooms:3
- Total bathrooms:3
- Full bathrooms:1
- Living area:1,535 sq. ft.
Heating and cooling
- Cooling:Central Air, Electric
- Heating:Central, Electric
Structure and exterior
- Roof:Foam
- Year built:1969
- Building area:1,535 sq. ft.
- Lot area:0.15 Acres
Schools
- High school:Chaparral
- Middle school:Woodbury C. W.
- Elementary school:Harris, George E.,Harris, George E.
Utilities
- Water:Public
Finances and disclosures
- Price:$335,000
- Price per sq. ft.:$218.24
- Tax amount:$1,050
New listings near 3527 Ruth Drive
- New
 $210,000Active4 beds 2 baths1,272 sq. ft.
$210,000Active4 beds 2 baths1,272 sq. ft.329 Lehman Street, Las Vegas, NV 89110
MLS# 2738065Listed by: LEGACY REAL ESTATE GROUP - New
 $199,000Active2 beds 1 baths917 sq. ft.
$199,000Active2 beds 1 baths917 sq. ft.7400 W Flamingo Road #2056, Las Vegas, NV 89147
MLS# 2738110Listed by: NEVADA REAL ESTATE CORP - New
 $549,000Active3 beds 3 baths1,635 sq. ft.
$549,000Active3 beds 3 baths1,635 sq. ft.2432 Ginger Lily Lane, Las Vegas, NV 89134
MLS# 2737870Listed by: HUNTINGTON & ELLIS, A REAL EST - New
 $339,000Active2 beds 2 baths1,319 sq. ft.
$339,000Active2 beds 2 baths1,319 sq. ft.2100 Quarry Ridge Street #203, Las Vegas, NV 89117
MLS# 2738087Listed by: THE BOECKLE GROUP - New
 $599,900Active4 beds 3 baths2,669 sq. ft.
$599,900Active4 beds 3 baths2,669 sq. ft.6138 Rock Arch Court, Las Vegas, NV 89141
MLS# 2737615Listed by: ROI ASSETS REALTY - New
 $1,349,000Active3 beds 4 baths2,712 sq. ft.
$1,349,000Active3 beds 4 baths2,712 sq. ft.11251 La Madre Ridge Drive, Las Vegas, NV 89135
MLS# 2737867Listed by: LUXURY HOMES OF LAS VEGAS - New
 $244,900Active2 beds 2 baths938 sq. ft.
$244,900Active2 beds 2 baths938 sq. ft.6650 W Warm Springs Road #1064, Las Vegas, NV 89118
MLS# 2738007Listed by: EVOLVE REALTY - New
 $1,180,000Active2 beds 2 baths1,804 sq. ft.
$1,180,000Active2 beds 2 baths1,804 sq. ft.2920 Crown Ridge Drive, Las Vegas, NV 89134
MLS# 2738027Listed by: KELLER WILLIAMS MARKETPLACE - New
 $253,000Active2 beds 2 baths986 sq. ft.
$253,000Active2 beds 2 baths986 sq. ft.8000 Badura Avenue #2009, Las Vegas, NV 89113
MLS# 2738088Listed by: EXECUTIVE REALTY SERVICES - New
 $828,000Active5 beds 4 baths3,183 sq. ft.
$828,000Active5 beds 4 baths3,183 sq. ft.6722 Sweet Bay Street, Las Vegas, NV 89166
MLS# 2738098Listed by: WORLD CAPITAL REALTY
