353 E Bonneville Avenue #626, Las Vegas, NV 89101
Local realty services provided by:Better Homes and Gardens Real Estate Universal
Listed by: amie anderson(702) 859-0703
Office: simply vegas
MLS#:2719848
Source:GLVAR
Price summary
- Price:$549,000
- Price per sq. ft.:$415.28
- Monthly HOA dues:$746
About this home
Welcome to a rare corner unit on 6th-floor residence at Juhl. Where modern design and timeless sophistication meet in the heart of Downtown Las Vegas. With soaring high ceilings and dramatic floor-to-ceiling windows, this two-bedroom loft glistens in natural light while showcasing panoramic city views.
The expansive open floor plan creates the perfect canvas for both grand entertaining and intimate living. The spa-inspired primary suite is a true retreat, featuring an oversized walk-in shower, freestanding soaking tub, dual vanities, and a custom walk-in closet designed for elegance and function. Private side exit from brownstone units. Every detail reflects a commitment to luxury living at its finest.
Exclusive lifestyle amenities elevate daily life into a resort-style experience: savor cocktails with skyline views on the Vino Deck, unwind at the resort-style pool, stay fit in the state-of-the-art fitness center, or enjoy private screenings in the alfresco movie theater.
Contact an agent
Home facts
- Year built:2008
- Listing ID #:2719848
- Added:157 day(s) ago
- Updated:February 10, 2026 at 11:59 AM
Rooms and interior
- Bedrooms:2
- Total bathrooms:2
- Full bathrooms:2
- Rooms Total:3
- Kitchen Description:Built In Electric Oven, Dishwasher, Disposal, Electric Cooktop, Microwave, Refrigerator
- Living area:1,322 sq. ft.
Heating and cooling
- Cooling:Electric
- Heating:Central, Electric
Structure and exterior
- Year built:2008
- Building area:1,322 sq. ft.
- Architectural Style:High Rise, Loft
- Exterior Features:Terrace
Schools
- High school:Rancho
- Middle school:Fremont John C.
- Elementary school:Hollingswoth, Howard,Hollingswoth, Howard
Finances and disclosures
- Price:$549,000
- Price per sq. ft.:$415.28
- Tax amount:$1,181
Features and amenities
- Appliances:Built-In Electric Oven, Dishwasher, Disposal, Electric Cooktop, Microwave, Refrigerator
- Laundry features:Electric Dryer Hookup, Laundry Closet
- Amenities:Blinds, Low Emissivity Windows, Security Guard
- Pool features:Association, Heated, Pool
New listings near 353 E Bonneville Avenue #626
- New
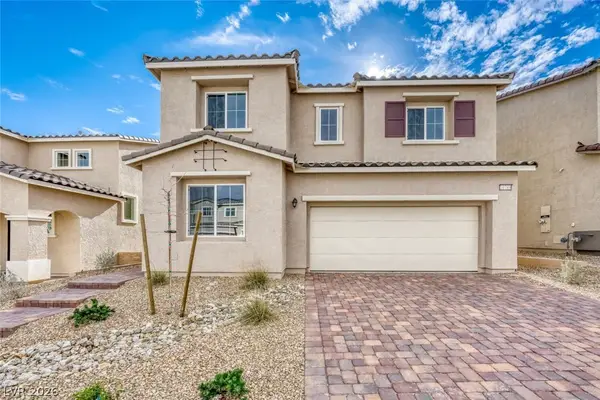 $567,890Active4 beds 3 baths2,119 sq. ft.
$567,890Active4 beds 3 baths2,119 sq. ft.10789 Alamino Avenue, Las Vegas, NV 89166
MLS# 2759107Listed by: CENTURY COMMUNITIES OF NEVADA - New
 $349,900Active4 beds 3 baths1,457 sq. ft.
$349,900Active4 beds 3 baths1,457 sq. ft.2304 Canosa Avenue, Las Vegas, NV 89104
MLS# 2759108Listed by: UNITED REALTY GROUP - New
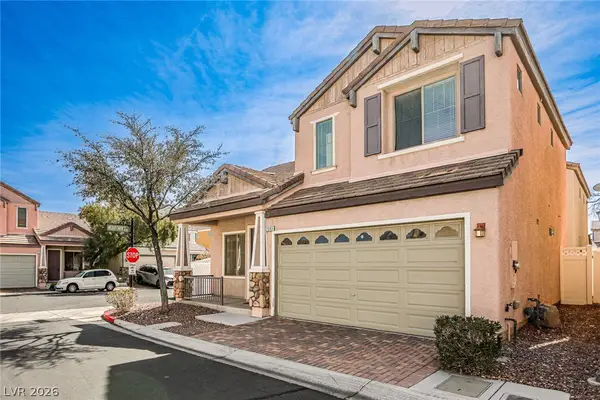 $378,000Active3 beds 2 baths1,274 sq. ft.
$378,000Active3 beds 2 baths1,274 sq. ft.7593 Pallon Avenue, Las Vegas, NV 89113
MLS# 2759371Listed by: ALL VEGAS PROPERTIES - Open Sun, 11am to 3pmNew
 $800,000Active4 beds 3 baths2,760 sq. ft.
$800,000Active4 beds 3 baths2,760 sq. ft.2108 Springstead Street, Las Vegas, NV 89134
MLS# 2759376Listed by: RE/MAX CENTRAL - New
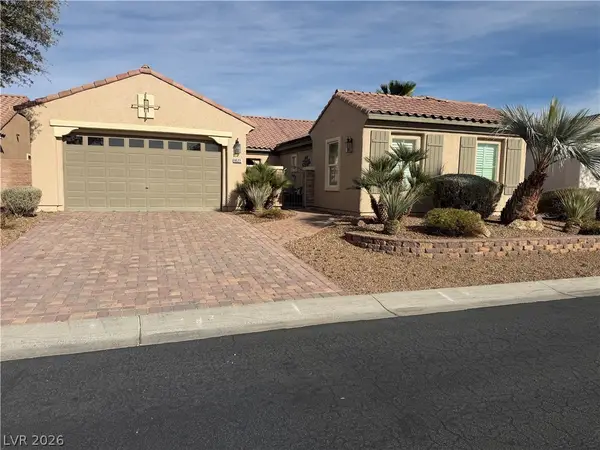 $580,000Active4 beds 3 baths2,401 sq. ft.
$580,000Active4 beds 3 baths2,401 sq. ft.8522 River Ridge Drive, Las Vegas, NV 89131
MLS# 2759440Listed by: REALTY ONE GROUP, INC - New
 $349,999Active2 beds 3 baths1,280 sq. ft.
$349,999Active2 beds 3 baths1,280 sq. ft.8449 Blue Island Avenue, Las Vegas, NV 89129
MLS# 2759478Listed by: AXIS REAL ESTATE LLC - New
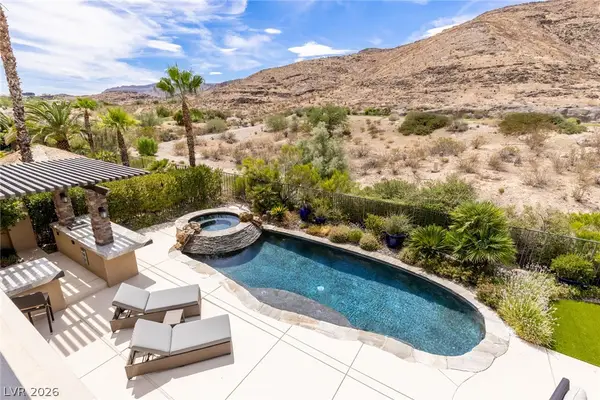 $3,550,000Active4 beds 5 baths4,725 sq. ft.
$3,550,000Active4 beds 5 baths4,725 sq. ft.2939 Red Arrow Drive, Las Vegas, NV 89135
MLS# 2759628Listed by: ROB JENSEN COMPANY - New
 $429,095Active3 beds 3 baths1,902 sq. ft.
$429,095Active3 beds 3 baths1,902 sq. ft.8436 Orchard Ridge Avenue, Las Vegas, NV 89129
MLS# 2759720Listed by: COMPASS REALTY & MANAGEMENT - Open Sun, 11am to 4pmNew
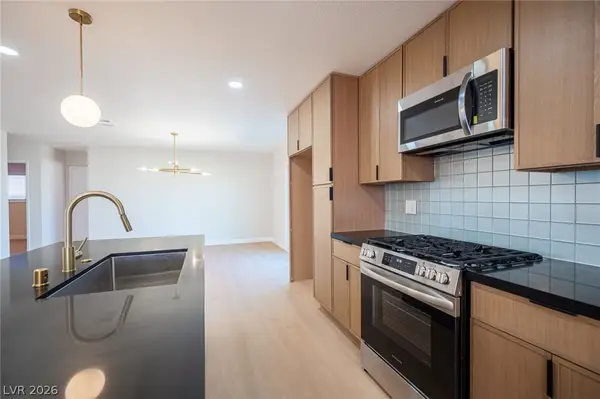 $414,995Active3 beds 2 baths1,437 sq. ft.
$414,995Active3 beds 2 baths1,437 sq. ft.4454 Dennis Way, Las Vegas, NV 89121
MLS# 2759743Listed by: INFINITY BROKERAGE - New
 $429,000Active4 beds 3 baths1,812 sq. ft.
$429,000Active4 beds 3 baths1,812 sq. ft.3620 Park Oliver Drive, Las Vegas, NV 89110
MLS# 2757727Listed by: UNITED REALTY GROUP

