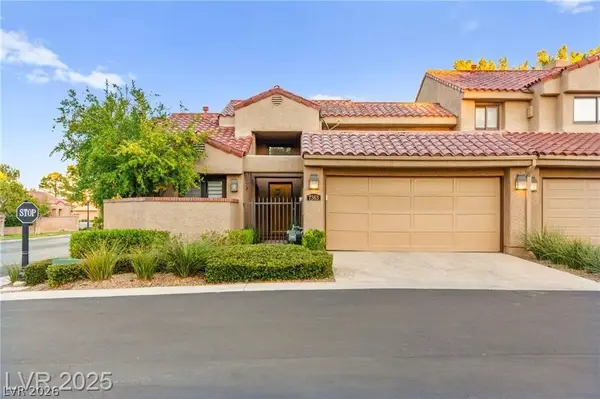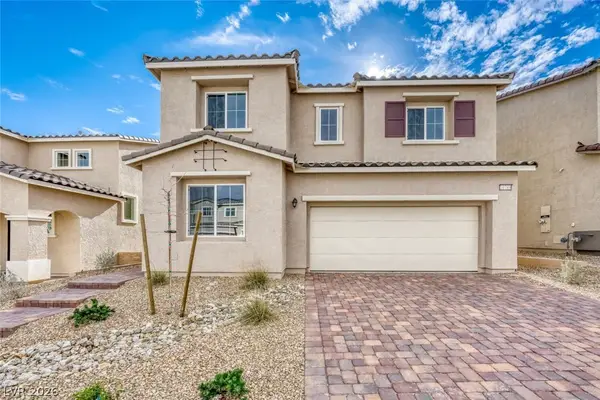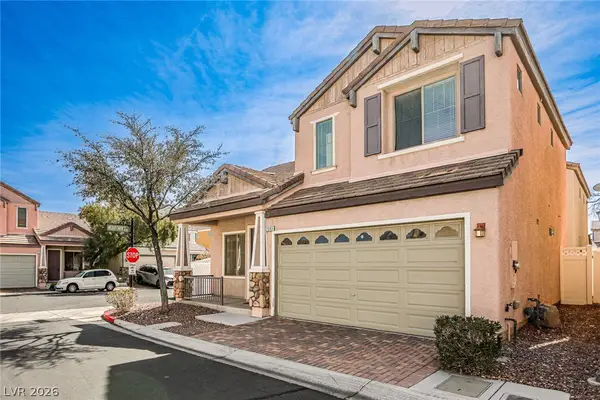353 E Bonneville Avenue #904, Las Vegas, NV 89101
Local realty services provided by:Better Homes and Gardens Real Estate Universal
Listed by: brandon johnson(702) 810-1400
Office: life realty district
MLS#:2757027
Source:GLVAR
Price summary
- Price:$335,900
- Price per sq. ft.:$400.84
- Monthly HOA dues:$685
About this home
Loft-Style Condo in the Heart of Las Vegas! Experience the lifestyle you've always dreamed of in this 1-bedroom loft-style condo. With soaring 10-foot ceilings, bright finishes, and oversized picture windows and recessed Balcony overlooking the city. The open floor plan is designed for modern living and offers a host of impressive finishes throughout. The kitchen features ample storage, stainless steel appliances, a custom wine rack, and quartz countertops. The bathroom includes a garden tub, dual vanities and a generous walk-in closet,
The JUHL offers an abundance of amenities, including a concierge service and a state-of-the-art two-story fitness center that overlooks a sparkling pool and the Las Vegas Strip. The resort-style pool area is the perfect place to relax, featuring an outdoor kitchen with grills, private cabanas, a cozy fireplace, and lush new landscaping. Wind down in the tranquil spa or enjoy a movie under the stars at the outdoor movie theater. Don't miss it!
Contact an agent
Home facts
- Year built:2008
- Listing ID #:2757027
- Added:336 day(s) ago
- Updated:February 18, 2026 at 01:50 AM
Rooms and interior
- Bedrooms:1
- Total bathrooms:1
- Full bathrooms:1
- Rooms Total:3
- Kitchen Description:Built In Gas Oven, Dishwasher, Disposal, Microwave, Refrigerator
- Living area:838 sq. ft.
Heating and cooling
- Cooling:Electric
- Heating:Central, Electric
Structure and exterior
- Year built:2008
- Building area:838 sq. ft.
- Architectural Style:High Rise, Loft
- Exterior Features:Fire Pit
Schools
- High school:Rancho
- Middle school:Fremont John C.
- Elementary school:Hollingswoth, Howard,Hollingswoth, Howard
Finances and disclosures
- Price:$335,900
- Price per sq. ft.:$400.84
- Tax amount:$1,031
Features and amenities
- Appliances:Built-In Gas Oven, Dishwasher, Disposal, Microwave, Refrigerator, Washer
- Laundry features:Electric Dryer Hookup, Laundry Closet, Washer
- Amenities:Blinds, Low Emissivity Windows, Security Guard
- Pool features:Association, Community, Pool
New listings near 353 E Bonneville Avenue #904
- New
 $890,000Active3 beds 4 baths1,890 sq. ft.
$890,000Active3 beds 4 baths1,890 sq. ft.4315 Sunrise Flats Street, Las Vegas, NV 89135
MLS# 2757818Listed by: SIMPLY VEGAS - New
 $720,000Active2 beds 2 baths1,699 sq. ft.
$720,000Active2 beds 2 baths1,699 sq. ft.10633 Heritage Hills Drive, Las Vegas, NV 89134
MLS# 2758567Listed by: SIGNATURE REAL ESTATE GROUP - New
 $2,395,000Active2 beds 3 baths2,038 sq. ft.
$2,395,000Active2 beds 3 baths2,038 sq. ft.4381 W Flamingo Road #5706, Las Vegas, NV 89103
MLS# 2758649Listed by: LUXURY ESTATES INTERNATIONAL - New
 $450,000Active3 beds 2 baths1,687 sq. ft.
$450,000Active3 beds 2 baths1,687 sq. ft.6794 Weeping Fig Court, Las Vegas, NV 89130
MLS# 2759284Listed by: REAL BROKER LLC - New
 $429,000Active2 beds 2 baths1,398 sq. ft.
$429,000Active2 beds 2 baths1,398 sq. ft.7363 Mission Hills Drive, Las Vegas, NV 89113
MLS# 2759663Listed by: HUNTINGTON & ELLIS, A REAL EST - New
 $1,495,000Active5 beds 5 baths4,803 sq. ft.
$1,495,000Active5 beds 5 baths4,803 sq. ft.8304 Monarch Birch Avenue, Las Vegas, NV 89117
MLS# 2759727Listed by: LIFE REALTY DISTRICT - New
 $567,890Active4 beds 3 baths2,119 sq. ft.
$567,890Active4 beds 3 baths2,119 sq. ft.10789 Alamino Avenue, Las Vegas, NV 89166
MLS# 2759107Listed by: CENTURY COMMUNITIES OF NEVADA - New
 $349,900Active4 beds 3 baths1,457 sq. ft.
$349,900Active4 beds 3 baths1,457 sq. ft.2304 Canosa Avenue, Las Vegas, NV 89104
MLS# 2759108Listed by: UNITED REALTY GROUP - New
 $378,000Active3 beds 2 baths1,274 sq. ft.
$378,000Active3 beds 2 baths1,274 sq. ft.7593 Pallon Avenue, Las Vegas, NV 89113
MLS# 2759371Listed by: ALL VEGAS PROPERTIES - Open Sun, 11am to 3pmNew
 $800,000Active4 beds 3 baths2,760 sq. ft.
$800,000Active4 beds 3 baths2,760 sq. ft.2108 Springstead Street, Las Vegas, NV 89134
MLS# 2759376Listed by: RE/MAX CENTRAL

