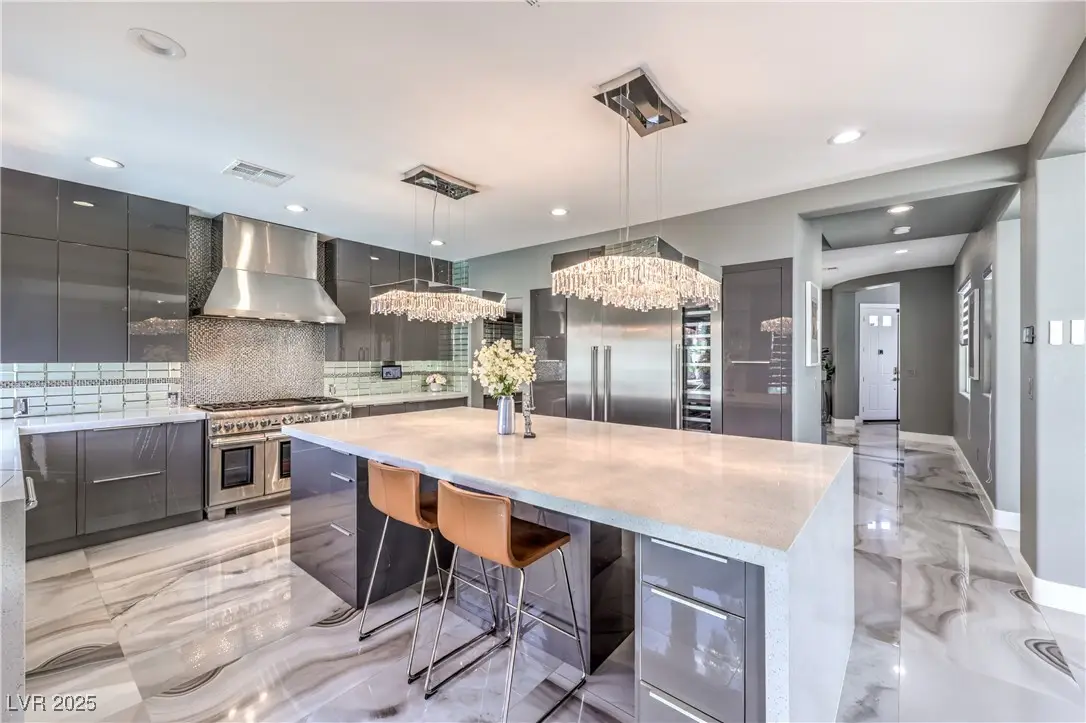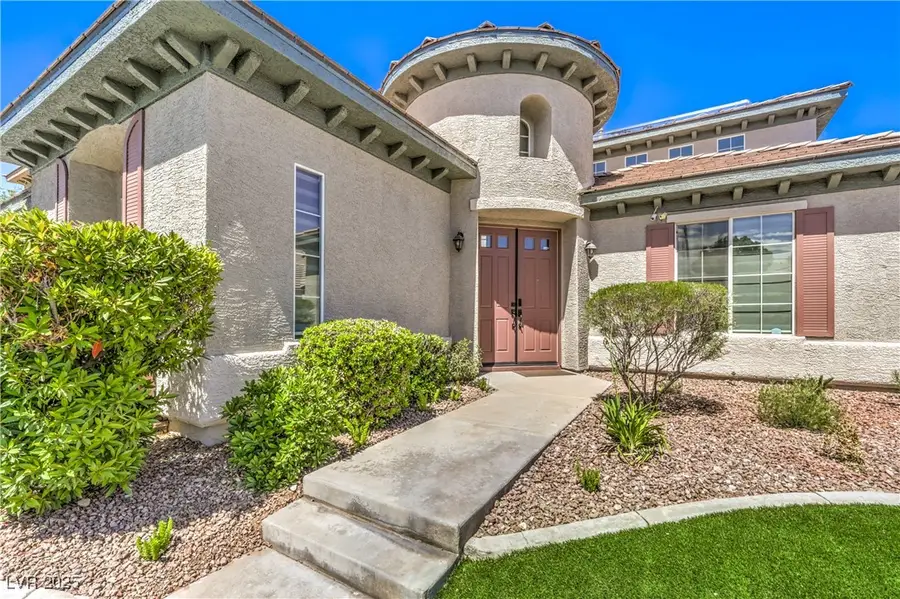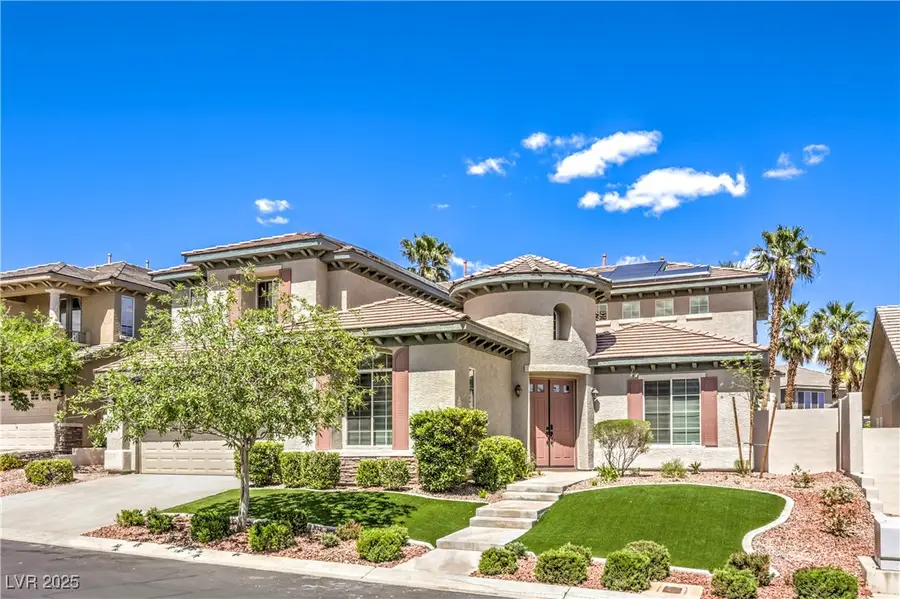3552 Coventry Gardens Drive, Las Vegas, NV 89135
Local realty services provided by:Better Homes and Gardens Real Estate Universal



Listed by:to kim(702) 525-7782
Office:barrett & co, inc
MLS#:2680655
Source:GLVAR
Price summary
- Price:$1,495,000
- Price per sq. ft.:$407.91
- Monthly HOA dues:$215
About this home
LUXURY MEETS MODERN SUSTAINABILITY IN THIS EXQUISITE TOLL BROTHERS HOME NESTLED IN THE PRESTIGIOUS GARDENS OF SUMMERLIN. DESIGNED FOR ENERGY-EFFICIENT LIVING WITH 4 TESLA POWERWALLS, OWNED SOLAR & 220V PRE-WIRE FOR EV CHARGING. THE GOURMET CHEF’S KITCHEN FEATURES HIGH-END APPLIANCES, CUSTOM CABINETRY, GRANITE COUNTERS & BUTLER’S PANTRY. EXPANSIVE GREAT ROOM WITH MODERN FIREPLACE & HIGHLY UPGRADED MULTI-SLIDE GLASS DOORS THAT OPEN TO A RESORT-STYLE BACKYARD COMPLETE WITH HEATED POOL, SPA & COVERED PATIO. THE LUXURIOUS PRIMARY SUITE BOASTS A PRIVATE BALCONY, SPA-INSPIRED BATH & OVERSIZED WALK-IN CLOSET. DOWNSTAIRS ENSUITE BEDROOM, JACK & JILL BATH UPSTAIRS, PLUS A SPACIOUS LOFT/GAME ROOM ROUND OUT THIS IMPECCABLY DESIGNED HOME. ENJOY A BEAUTIFUL PARK JUST OUTSIDE THE COMMUNITY GATES—PERFECT FOR OUTDOOR ACTIVITIES & FAMILY FUN. SMART, SLEEK & SOPHISTICATED—A RARE GEM IN ONE OF SUMMERLIN’S MOST COVETED LOCATIONS.
Contact an agent
Home facts
- Year built:2002
- Listing Id #:2680655
- Added:99 day(s) ago
- Updated:July 09, 2025 at 04:44 PM
Rooms and interior
- Bedrooms:4
- Total bathrooms:4
- Full bathrooms:3
- Half bathrooms:1
- Living area:3,665 sq. ft.
Heating and cooling
- Cooling:Central Air, Electric
- Heating:Central, Electric
Structure and exterior
- Roof:Tile
- Year built:2002
- Building area:3,665 sq. ft.
- Lot area:0.18 Acres
Schools
- High school:Spring Valley HS
- Middle school:Fertitta Frank & Victoria
- Elementary school:Goolsby, Judy & John,Goolsby, Judy & John
Utilities
- Water:Public
Finances and disclosures
- Price:$1,495,000
- Price per sq. ft.:$407.91
- Tax amount:$5,800
New listings near 3552 Coventry Gardens Drive
- New
 $534,900Active4 beds 3 baths2,290 sq. ft.
$534,900Active4 beds 3 baths2,290 sq. ft.9874 Smokey Moon Street, Las Vegas, NV 89141
MLS# 2706872Listed by: THE BROKERAGE A RE FIRM - New
 $345,000Active4 beds 2 baths1,260 sq. ft.
$345,000Active4 beds 2 baths1,260 sq. ft.4091 Paramount Street, Las Vegas, NV 89115
MLS# 2707779Listed by: COMMERCIAL WEST BROKERS - New
 $390,000Active3 beds 3 baths1,388 sq. ft.
$390,000Active3 beds 3 baths1,388 sq. ft.9489 Peaceful River Avenue, Las Vegas, NV 89178
MLS# 2709168Listed by: BARRETT & CO, INC - New
 $399,900Active3 beds 3 baths2,173 sq. ft.
$399,900Active3 beds 3 baths2,173 sq. ft.6365 Jacobville Court, Las Vegas, NV 89122
MLS# 2709564Listed by: PLATINUM REAL ESTATE PROF - New
 $975,000Active3 beds 3 baths3,010 sq. ft.
$975,000Active3 beds 3 baths3,010 sq. ft.8217 Horseshoe Bend Lane, Las Vegas, NV 89113
MLS# 2709818Listed by: ROSSUM REALTY UNLIMITED - New
 $799,900Active4 beds 4 baths2,948 sq. ft.
$799,900Active4 beds 4 baths2,948 sq. ft.8630 Lavender Ridge Street, Las Vegas, NV 89131
MLS# 2710231Listed by: REALTY ONE GROUP, INC - New
 $399,500Active2 beds 2 baths1,129 sq. ft.
$399,500Active2 beds 2 baths1,129 sq. ft.7201 Utopia Way, Las Vegas, NV 89130
MLS# 2710267Listed by: REAL SIMPLE REAL ESTATE - New
 $685,000Active4 beds 3 baths2,436 sq. ft.
$685,000Active4 beds 3 baths2,436 sq. ft.5025 W Gowan Road, Las Vegas, NV 89130
MLS# 2710269Listed by: LEGACY REAL ESTATE GROUP - New
 $499,000Active5 beds 3 baths2,033 sq. ft.
$499,000Active5 beds 3 baths2,033 sq. ft.8128 Russell Creek Court, Las Vegas, NV 89139
MLS# 2709995Listed by: VERTEX REALTY & PROPERTY MANAG - Open Sat, 10:30am to 1:30pmNew
 $750,000Active3 beds 3 baths1,997 sq. ft.
$750,000Active3 beds 3 baths1,997 sq. ft.2407 Ridgeline Wash Street, Las Vegas, NV 89138
MLS# 2710069Listed by: HUNTINGTON & ELLIS, A REAL EST
