3591 Driving Range Street, Las Vegas, NV 89122
Local realty services provided by:Better Homes and Gardens Real Estate Universal
Listed by:stanley j. kingstanleyking@yahoo.com
Office:exp realty
MLS#:2718673
Source:GLVAR
Price summary
- Price:$399,900
- Price per sq. ft.:$246.55
- Monthly HOA dues:$202
About this home
Gorgeous golf course community single story home in move in ready condition. Guard gated and double gated. Gorgeous fully remodeled 1 story 3 bed, 2 bath, 2 car garage home. Current appraisal in place. This home is in The Enclave at Stallion Mountain, with double-gated entrance, Revel in an open floor plan that flawlessly unites living areas. Recently updated with new appliances, fresh paint, and a sumptuously renovated master bath, this home offers an exceptional move-in experience. Embrace culinary delights in the chef's kitchen and unwind in the lavish master bath. Your perfect blend of opulence and comfort awaits. Relax on the covered patio amidst desert landscaping. Enjoy a spacious two-car garage with extra storage. Perfect harmony of comfort and functionality. Minutes to Strip and Airport and all Las Vegas has to offer.
Contact an agent
Home facts
- Year built:2001
- Listing ID #:2718673
- Added:48 day(s) ago
- Updated:October 31, 2025 at 07:44 PM
Rooms and interior
- Bedrooms:3
- Total bathrooms:2
- Full bathrooms:2
- Living area:1,622 sq. ft.
Heating and cooling
- Cooling:Central Air, Electric
- Heating:Central, Gas
Structure and exterior
- Roof:Tile
- Year built:2001
- Building area:1,622 sq. ft.
- Lot area:0.15 Acres
Schools
- High school:Chaparral
- Middle school:Harney Kathleen & Tim
- Elementary school:Cunnngham,Cunnngham
Utilities
- Water:Public
Finances and disclosures
- Price:$399,900
- Price per sq. ft.:$246.55
- Tax amount:$1,912
New listings near 3591 Driving Range Street
- New
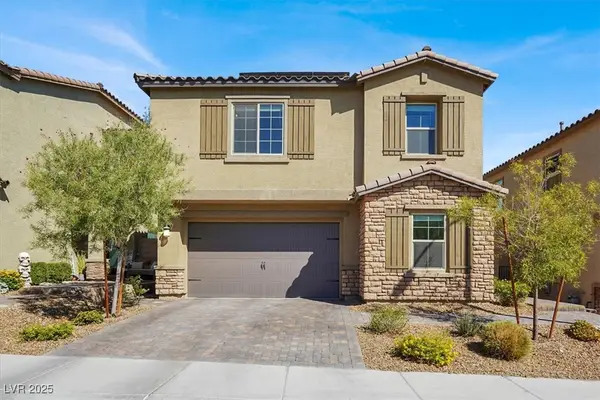 $608,000Active4 beds 3 baths2,703 sq. ft.
$608,000Active4 beds 3 baths2,703 sq. ft.10116 Skye Castle Drive, Las Vegas, NV 89166
MLS# 2731775Listed by: LIFE REALTY DISTRICT - New
 $300,000Active3 beds 2 baths2,006 sq. ft.
$300,000Active3 beds 2 baths2,006 sq. ft.2454 Winterwood Boulevard, Las Vegas, NV 89142
MLS# 2731783Listed by: PLATINUM REAL ESTATE PROF - New
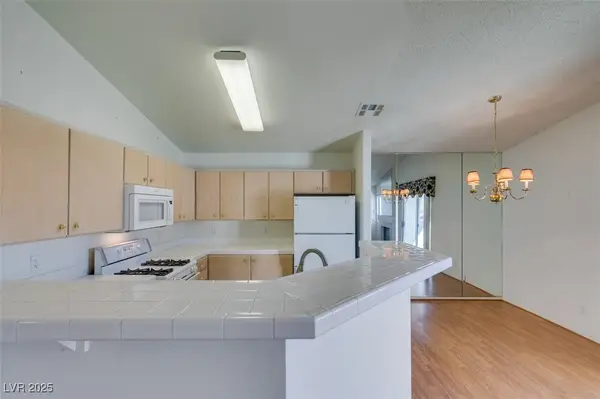 $219,999Active2 beds 2 baths1,168 sq. ft.
$219,999Active2 beds 2 baths1,168 sq. ft.556 Yacht Harbor Drive #201, Las Vegas, NV 89145
MLS# 2731814Listed by: INNOVATIVE REAL ESTATE STRATEG - New
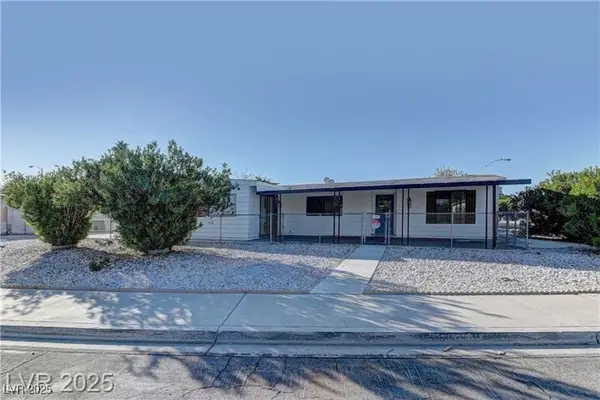 $267,000Active5 beds 2 baths1,940 sq. ft.
$267,000Active5 beds 2 baths1,940 sq. ft.140 Sir David Way, Las Vegas, NV 89110
MLS# 2731819Listed by: UNITED REALTY GROUP - New
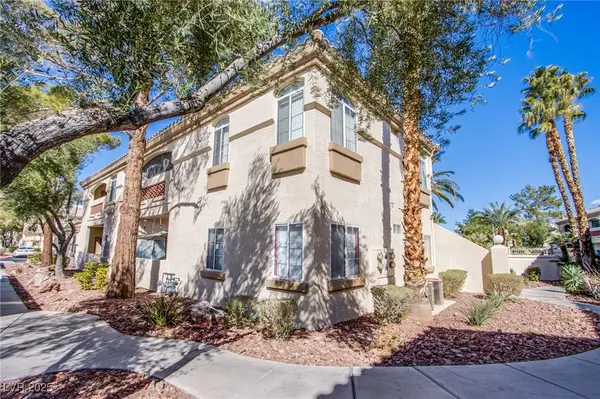 $230,000Active1 beds 1 baths778 sq. ft.
$230,000Active1 beds 1 baths778 sq. ft.7400 W Flamingo Road #1087, Las Vegas, NV 89147
MLS# 2731830Listed by: CENTURY 21 1ST PRIORITY REALTY - New
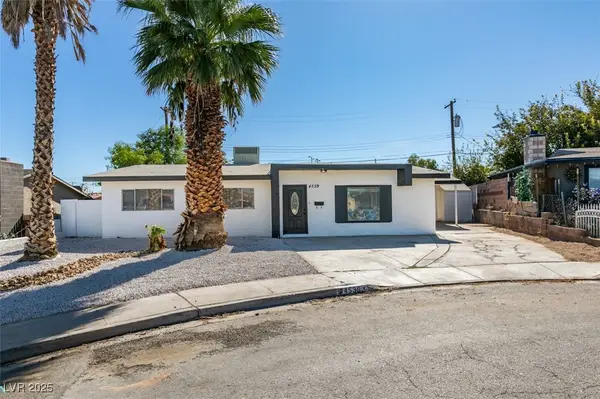 $400,000Active4 beds 2 baths1,702 sq. ft.
$400,000Active4 beds 2 baths1,702 sq. ft.4539 Palmdale Court, Las Vegas, NV 89121
MLS# 2731838Listed by: LEGACY REAL ESTATE GROUP - New
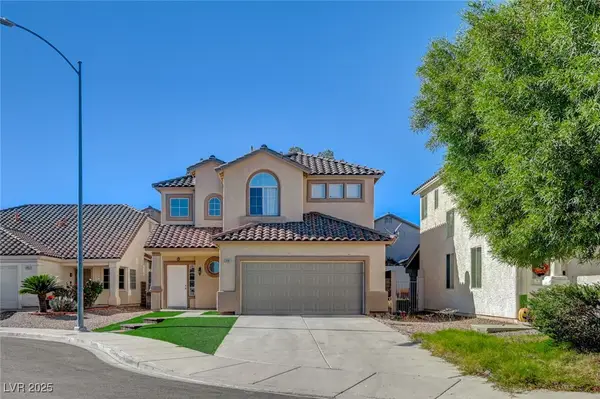 $509,900Active5 beds 3 baths2,472 sq. ft.
$509,900Active5 beds 3 baths2,472 sq. ft.3461 Quadrel Street, Las Vegas, NV 89129
MLS# 2731849Listed by: PMI CLARK COUNTY - New
 $355,000Active4 beds 2 baths1,116 sq. ft.
$355,000Active4 beds 2 baths1,116 sq. ft.1515 S 11th Street, Las Vegas, NV 89104
MLS# 2731850Listed by: UNITED REALTY GROUP - New
 $609,888Active5 beds 4 baths3,064 sq. ft.
$609,888Active5 beds 4 baths3,064 sq. ft.9475 Mccombs Street, Las Vegas, NV 89123
MLS# 2731447Listed by: EXECUTIVE REALTY SERVICES - New
 $623,999Active4 beds 3 baths2,733 sq. ft.
$623,999Active4 beds 3 baths2,733 sq. ft.9337 Gold Lake Avenue, Las Vegas, NV 89149
MLS# 2731803Listed by: HUNTINGTON & ELLIS, A REAL EST
