3600 Allegheny Drive, Las Vegas, NV 89122
Local realty services provided by:Better Homes and Gardens Real Estate Universal
Listed by:robin i. smithRobin@SmithTeamLasVegas.com
Office:keller williams realty las veg
MLS#:2727925
Source:GLVAR
Price summary
- Price:$260,000
- Price per sq. ft.:$180.56
- Monthly HOA dues:$87
About this home
Welcome home to this beautifully maintained 1,440 sq. ft. residence, originally a mobile home and now converted to real property. This spacious 3-bedroom plus den layout offers comfort and functionality, perfect for families or anyone seeking extra space.
Enjoy laminate flooring throughout the main living areas, with cozy carpet in the bedrooms. The inviting kitchen features wood countertops, a farmhouse sink, stylish stone backsplash, and ample crisp white cabinetry. The kitchen flows seamlessly into a separate dining room where there is even more cabinetry—ideal for gatherings and entertaining.
Step outside to relax on the covered porch or take advantage of the attached covered carport. A convenient shed provides additional storage. Located in a welcoming community offering a park, playground, and pool, this property combines the best of comfort, convenience, and community living WITH VERY LOW MONTHLY HOA DUES!
Contact an agent
Home facts
- Year built:1977
- Listing ID #:2727925
- Added:1 day(s) ago
- Updated:October 16, 2025 at 11:48 PM
Rooms and interior
- Bedrooms:3
- Total bathrooms:2
- Living area:1,440 sq. ft.
Heating and cooling
- Cooling:Central Air, Electric
- Heating:Central, Gas
Structure and exterior
- Roof:Shingle
- Year built:1977
- Building area:1,440 sq. ft.
- Lot area:0.11 Acres
Schools
- High school:Chaparral
- Middle school:Harney Kathleen & Tim
- Elementary school:Smith, Hal,Smith, Hal
Utilities
- Water:Public
Finances and disclosures
- Price:$260,000
- Price per sq. ft.:$180.56
- Tax amount:$409
New listings near 3600 Allegheny Drive
- New
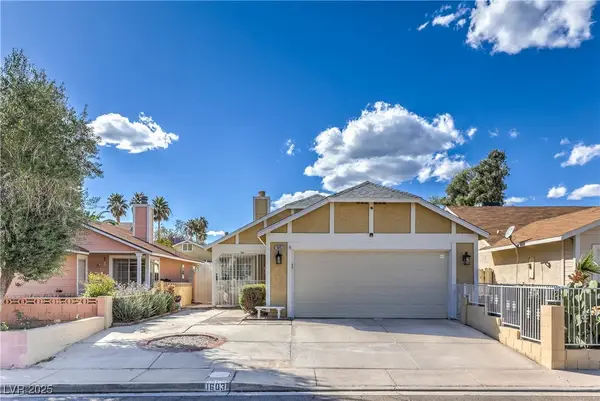 $354,000Active2 beds 2 baths1,164 sq. ft.
$354,000Active2 beds 2 baths1,164 sq. ft.1603 Teardrop Street, Las Vegas, NV 89142
MLS# 2727649Listed by: RE/MAX RELIANCE - New
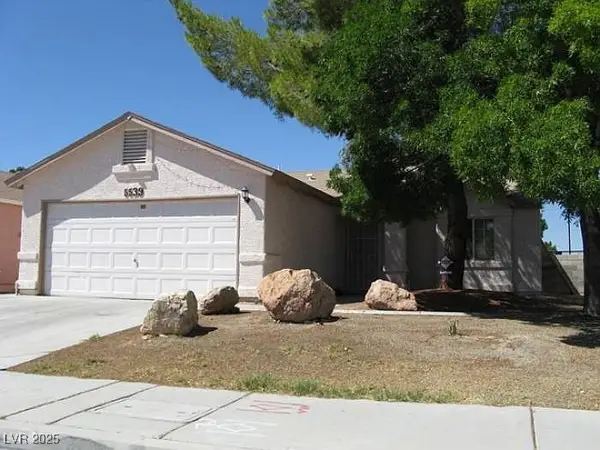 $289,900Active2 beds 2 baths836 sq. ft.
$289,900Active2 beds 2 baths836 sq. ft.5539 Ballinger Drive, Las Vegas, NV 89142
MLS# 2727741Listed by: SIGNATURE REAL ESTATE GROUP - New
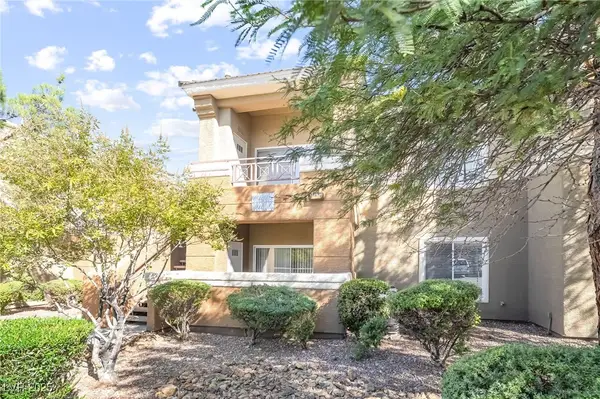 $250,000Active2 beds 2 baths1,039 sq. ft.
$250,000Active2 beds 2 baths1,039 sq. ft.8070 W Russell Road #1022, Las Vegas, NV 89113
MLS# 2728158Listed by: KELLER WILLIAMS MARKETPLACE - New
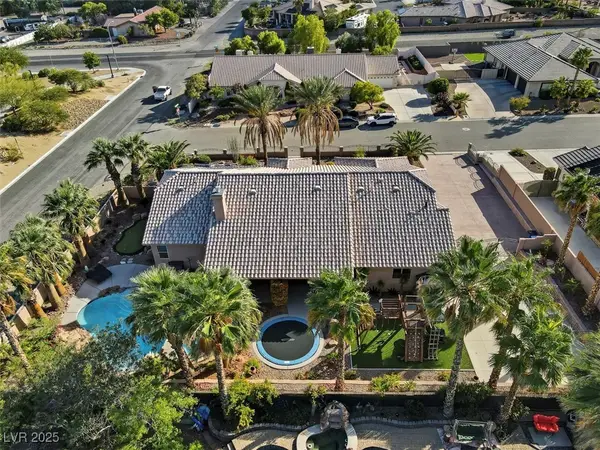 $1,025,000Active4 beds 3 baths2,922 sq. ft.
$1,025,000Active4 beds 3 baths2,922 sq. ft.8530 Bella Vacio Court, Las Vegas, NV 89149
MLS# 2728160Listed by: EXP REALTY - New
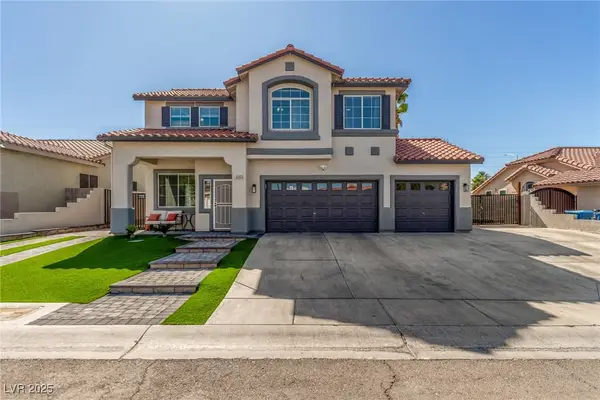 $619,900Active6 beds 3 baths2,510 sq. ft.
$619,900Active6 beds 3 baths2,510 sq. ft.6343 Mahogany Peak Avenue, Las Vegas, NV 89110
MLS# 2728220Listed by: LIFE REALTY DISTRICT - New
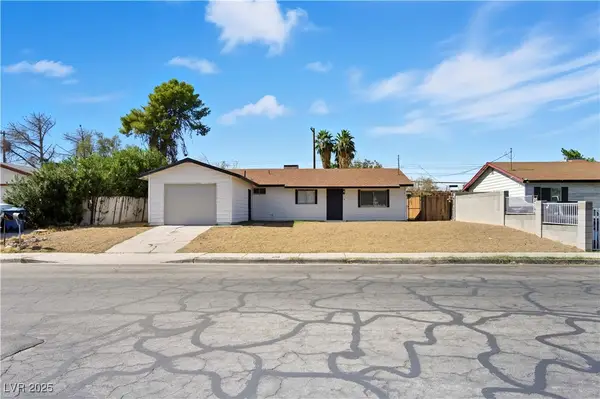 $375,000Active4 beds 2 baths1,296 sq. ft.
$375,000Active4 beds 2 baths1,296 sq. ft.1109 Virgil Street, Las Vegas, NV 89110
MLS# 2728235Listed by: LYONS SHARE REAL ESTATE - New
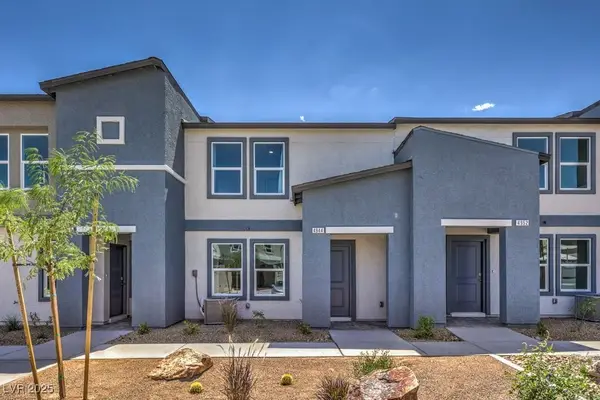 $373,490Active3 beds 3 baths1,309 sq. ft.
$373,490Active3 beds 3 baths1,309 sq. ft.9444 Emerald Mesa Street #Lot 11, Las Vegas, NV 89139
MLS# 2728237Listed by: D R HORTON INC - New
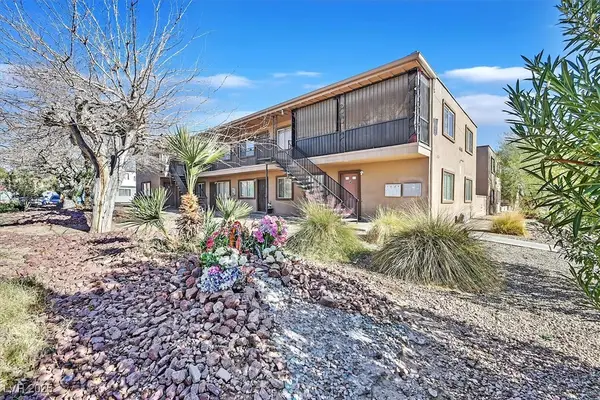 $184,900Active1 beds 1 baths640 sq. ft.
$184,900Active1 beds 1 baths640 sq. ft.4186 Silver Dollar Avenue #8, Las Vegas, NV 89102
MLS# 2728260Listed by: REALTY ONE GROUP, INC - New
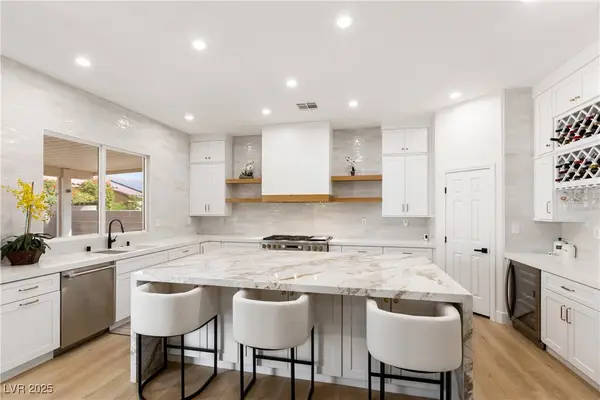 $895,000Active3 beds 3 baths3,034 sq. ft.
$895,000Active3 beds 3 baths3,034 sq. ft.7208 Adobe Hills Avenue, Las Vegas, NV 89113
MLS# 2721444Listed by: LAS VEGAS SOTHEBY'S INT'L - Open Sat, 12 to 3pmNew
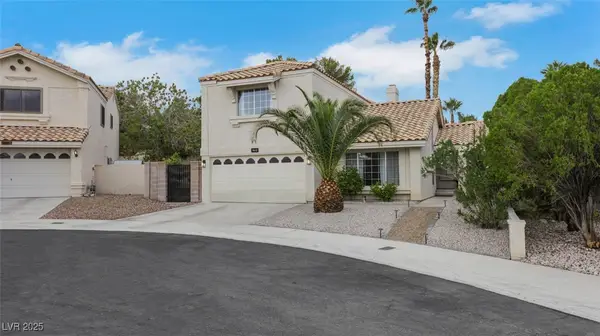 $469,900Active3 beds 3 baths1,701 sq. ft.
$469,900Active3 beds 3 baths1,701 sq. ft.9612 Chianti Lane, Las Vegas, NV 89117
MLS# 2725820Listed by: REALTY ONE GROUP, INC
