3621 Julia Waldene Court, Las Vegas, NV 89129
Local realty services provided by:Better Homes and Gardens Real Estate Universal
Listed by:kevin goujon725-200-3992
Office:infinity brokerage
MLS#:2725295
Source:GLVAR
Price summary
- Price:$499,900
- Price per sq. ft.:$274.07
- Monthly HOA dues:$72
About this home
Tucked away within a pristine ( Fully rehabbed! Past Final )Lone Mountain community, this exquisitely upgraded residence redefines expectations. From the striking curb appeal with water-smart landscaping and 3-car garage to the refined interior, every detail shines. Enjoy premium plank flooring, a soothing palette, and seamless flow between living, dining, and kitchen areas. The chef’s kitchen features rich wood soft-close cabinets, bespoke stone counters, island, walk-in pantry, and stainless steel appliances. Retreat to a luxurious owner’s suite with custom wall feature, walk-in closet, and spa-like ensuite boasting dual vanities, mixed-metal finishes, and a floor-to-ceiling porcelain shower. With artificial turf, new garage doors and openers, and new water heater, this lovingly curated home offers lasting value. Schedule your private showing today!
Contact an agent
Home facts
- Year built:2000
- Listing ID #:2725295
- Added:1 day(s) ago
- Updated:October 19, 2025 at 02:43 AM
Rooms and interior
- Bedrooms:3
- Total bathrooms:3
- Full bathrooms:1
- Half bathrooms:1
- Living area:1,824 sq. ft.
Heating and cooling
- Cooling:Central Air, Electric
- Heating:Central, Gas
Structure and exterior
- Roof:Tile
- Year built:2000
- Building area:1,824 sq. ft.
- Lot area:0.13 Acres
Schools
- High school:Cimarron-Memorial
- Middle school:Molasky I
- Elementary school:Eisenberg, Dorothy,Eisenberg, Dorothy
Utilities
- Water:Public
Finances and disclosures
- Price:$499,900
- Price per sq. ft.:$274.07
- Tax amount:$2,424
New listings near 3621 Julia Waldene Court
- New
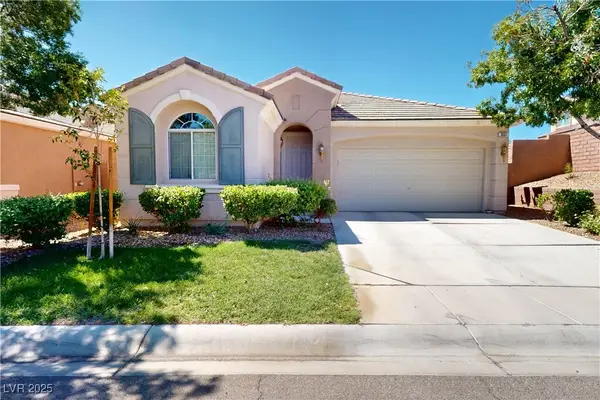 $535,000Active3 beds 2 baths1,553 sq. ft.
$535,000Active3 beds 2 baths1,553 sq. ft.3507 Sagittarius Drive, Las Vegas, NV 89135
MLS# 2728144Listed by: INVEST AMERICA REALTY - New
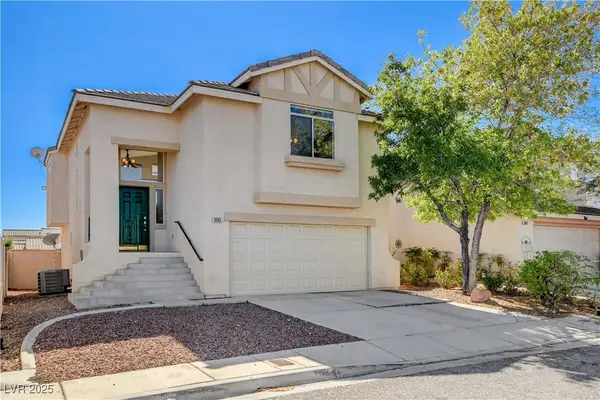 $445,000Active3 beds 2 baths1,658 sq. ft.
$445,000Active3 beds 2 baths1,658 sq. ft.9683 Sound View Avenue, Las Vegas, NV 89147
MLS# 2728604Listed by: REALTY ONE GROUP, INC - New
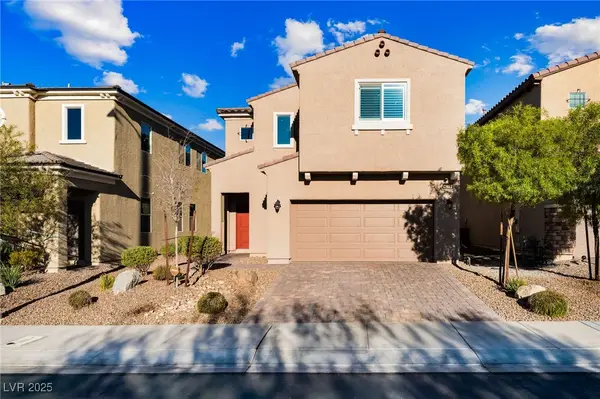 $460,000Active4 beds 3 baths2,607 sq. ft.
$460,000Active4 beds 3 baths2,607 sq. ft.6277 Angora Peak Lane, Las Vegas, NV 89115
MLS# 2726521Listed by: LPT REALTY, LLC - New
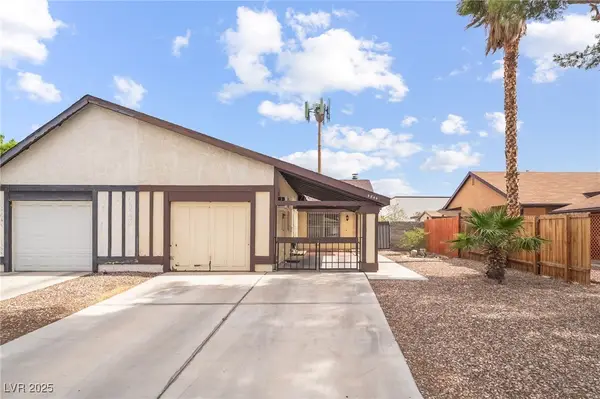 $290,000Active2 beds 1 baths854 sq. ft.
$290,000Active2 beds 1 baths854 sq. ft.4844 Treetrunk Avenue, Las Vegas, NV 89147
MLS# 2726978Listed by: UNITED REALTY GROUP - New
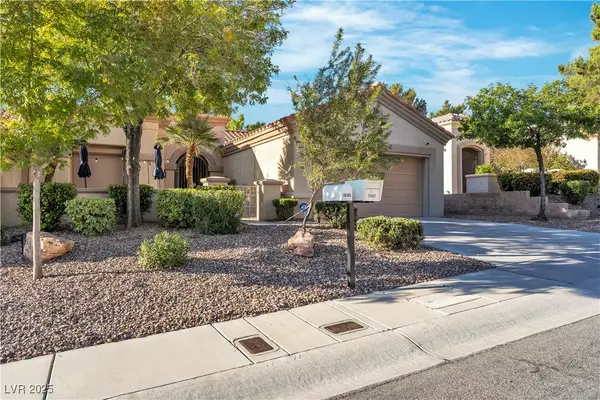 $375,000Active2 beds 2 baths1,250 sq. ft.
$375,000Active2 beds 2 baths1,250 sq. ft.10407 Sawmill Avenue, Las Vegas, NV 89134
MLS# 2724442Listed by: KELLER WILLIAMS MARKETPLACE - New
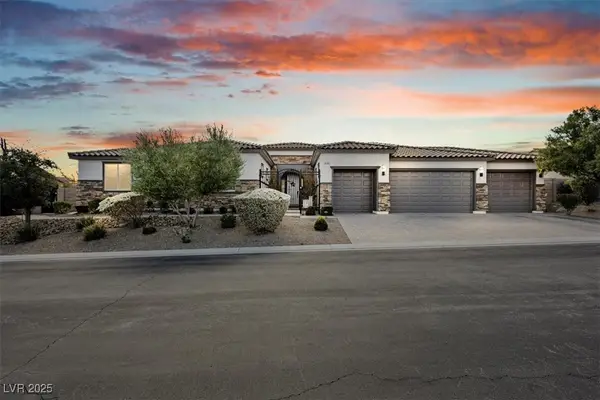 $1,350,000Active5 beds 4 baths3,882 sq. ft.
$1,350,000Active5 beds 4 baths3,882 sq. ft.9763 Mountain Spruce Court, Las Vegas, NV 89178
MLS# 2728067Listed by: REALTY ONE GROUP, INC - New
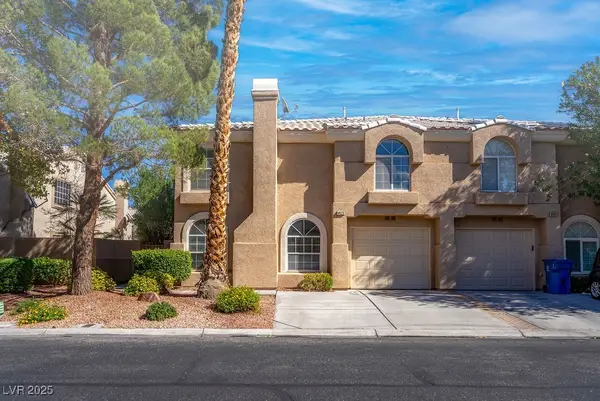 $350,000Active3 beds 3 baths1,504 sq. ft.
$350,000Active3 beds 3 baths1,504 sq. ft.9672 Gunsmith Drive, Las Vegas, NV 89123
MLS# 2728127Listed by: SELECT PROPERTIES GROUP - New
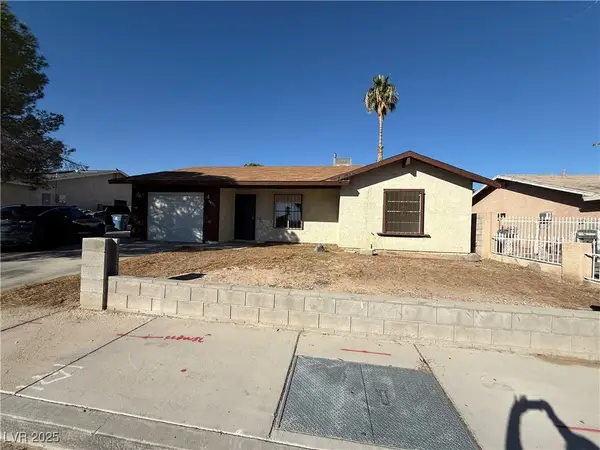 $375,000Active3 beds 2 baths1,168 sq. ft.
$375,000Active3 beds 2 baths1,168 sq. ft.5437 Morris Street, Las Vegas, NV 89122
MLS# 2728622Listed by: INNOVA REALTY & MANAGEMENT - New
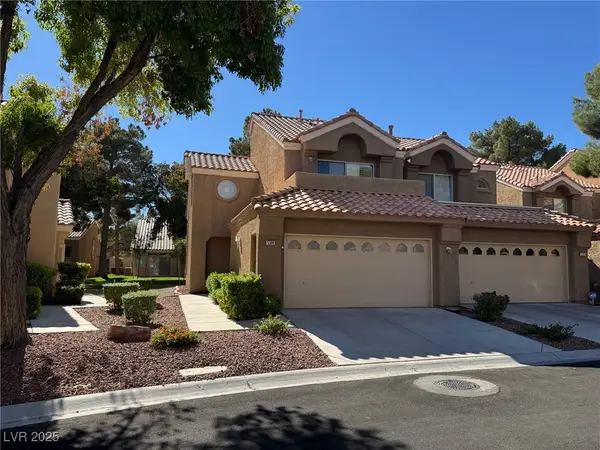 $308,000Active2 beds 3 baths1,349 sq. ft.
$308,000Active2 beds 3 baths1,349 sq. ft.5309 La Patera Lane, Las Vegas, NV 89149
MLS# 2728641Listed by: AMERICAN REALTY PROPERTIES LLC
