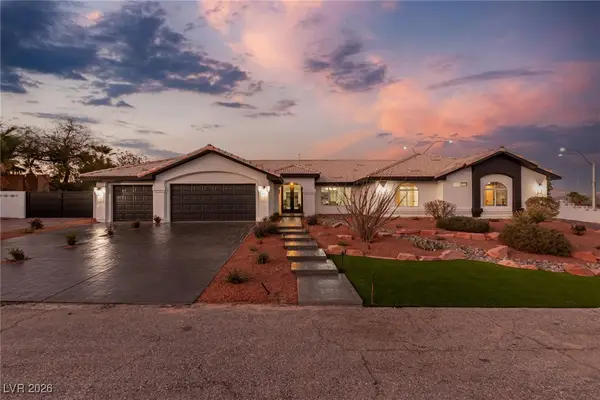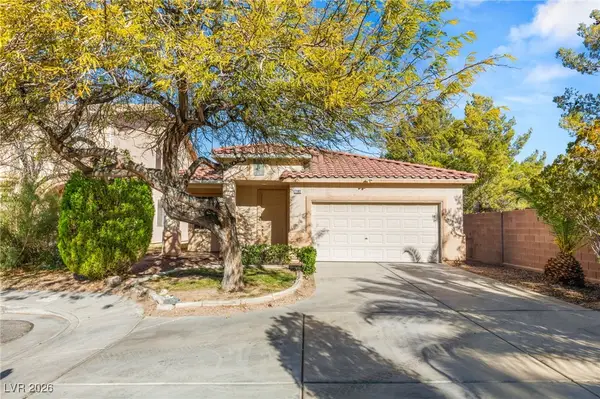3622 Mooncrest Circle, Las Vegas, NV 89129
Local realty services provided by:Better Homes and Gardens Real Estate Universal
Listed by: alexis tenney(702) 728-9922
Office: realty one group, inc
MLS#:2733987
Source:GLVAR
Price summary
- Price:$1,299,999
- Price per sq. ft.:$212.24
About this home
Live like you’re on vacation every day in this resort-style custom home featuring two saltwater pools and spa (800 & 450 sq. ft.) with waterfalls, water slide, fire features, and a drop-down movie screen—all privately fenced. Behind a secret door awaits an Alice in Wonderland–themed theater and game room with over $40K in electronics. The chef’s kitchen boasts stainless appliances, island, desk, and walk-in pantry. Enjoy a family room with bar and fireplace plus an adjoining game room/den. The primary suite offers a 3-sided fireplace, custom closet, jetted tub, two-person steam shower, & bidet. Laundry room includes cabinets, sink, fridge, and storage. Casita with private entrance features a living room, kitchenette, bedroom, bath, walk in closet, and loft. Outdoors offers a huge covered patio, balcony, BBQ island, electronic gate, and 25x36’ RV parking. Call today to schedule your private showing!
Contact an agent
Home facts
- Year built:2001
- Listing ID #:2733987
- Added:102 day(s) ago
- Updated:December 24, 2025 at 11:59 AM
Rooms and interior
- Bedrooms:5
- Total bathrooms:4
- Full bathrooms:2
- Living area:6,125 sq. ft.
Heating and cooling
- Cooling:Central Air, Electric
- Heating:Central, Gas
Structure and exterior
- Roof:Tile
- Year built:2001
- Building area:6,125 sq. ft.
- Lot area:0.36 Acres
Schools
- High school:Cimarron-Memorial
- Middle school:Molasky I
- Elementary school:Eisenberg, Dorothy,Eisenberg, Dorothy
Utilities
- Water:Public
Finances and disclosures
- Price:$1,299,999
- Price per sq. ft.:$212.24
- Tax amount:$9,582
New listings near 3622 Mooncrest Circle
 $280,000Pending3 beds 2 baths1,648 sq. ft.
$280,000Pending3 beds 2 baths1,648 sq. ft.4696 E Twain Avenue, Las Vegas, NV 89121
MLS# 2748356Listed by: RESIDE LLC- New
 $988,888Active4 beds 4 baths3,309 sq. ft.
$988,888Active4 beds 4 baths3,309 sq. ft.4785 N Grand Canyon Drive, Las Vegas, NV 89129
MLS# 2747130Listed by: CUSTOM FIT REAL ESTATE - New
 $595,000Active3 beds 3 baths2,326 sq. ft.
$595,000Active3 beds 3 baths2,326 sq. ft.8355 Belay Street, Las Vegas, NV 89166
MLS# 2747947Listed by: BARRETT & CO, INC - New
 $345,000Active3 beds 3 baths1,510 sq. ft.
$345,000Active3 beds 3 baths1,510 sq. ft.10154 Quilt Tree Street, Las Vegas, NV 89183
MLS# 2748463Listed by: REAL PROPERTIES MANAGEMENT GRO - New
 $399,900Active3 beds 3 baths1,721 sq. ft.
$399,900Active3 beds 3 baths1,721 sq. ft.7224 N Decatur Boulevard #2, Las Vegas, NV 89131
MLS# 2748161Listed by: SIMPLY VEGAS - New
 $400,000Active3 beds 2 baths1,218 sq. ft.
$400,000Active3 beds 2 baths1,218 sq. ft.2395 Los Feliz Street, Las Vegas, NV 89156
MLS# 2742666Listed by: BHHS NEVADA PROPERTIES - New
 $1,039,000Active3 beds 3 baths2,148 sq. ft.
$1,039,000Active3 beds 3 baths2,148 sq. ft.11730 Hatchling Avenue, Las Vegas, NV 89138
MLS# 2743098Listed by: LUXURY ESTATES INTERNATIONAL - New
 $424,900Active4 beds 3 baths2,161 sq. ft.
$424,900Active4 beds 3 baths2,161 sq. ft.6547 Ellerhurst Drive, Las Vegas, NV 89103
MLS# 2744718Listed by: KELLER WILLIAMS MARKETPLACE - New
 $650,000Active4 beds 3 baths3,149 sq. ft.
$650,000Active4 beds 3 baths3,149 sq. ft.2009 Plaza De Cielo, Las Vegas, NV 89102
MLS# 2745022Listed by: COLDWELL BANKER PREMIER - New
 $434,900Active3 beds 2 baths1,602 sq. ft.
$434,900Active3 beds 2 baths1,602 sq. ft.7192 Ophelia Court, Las Vegas, NV 89113
MLS# 2745443Listed by: HUNTINGTON & ELLIS, A REAL EST
