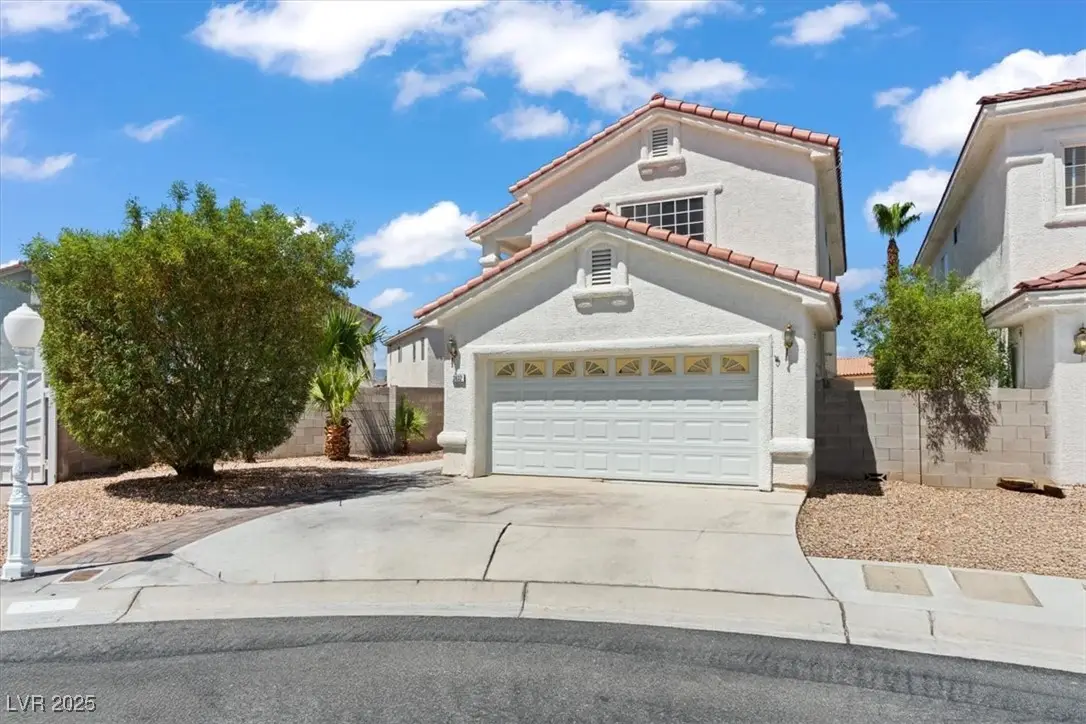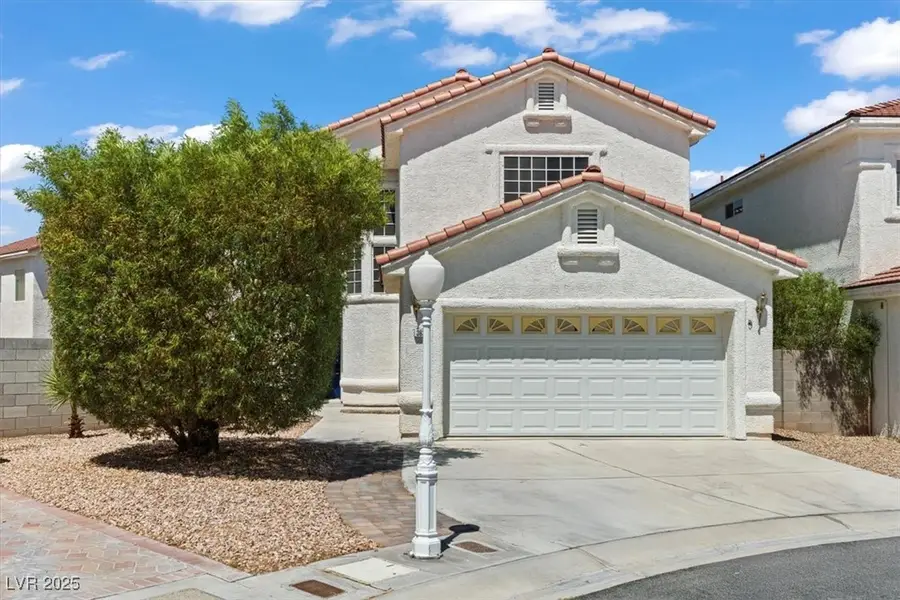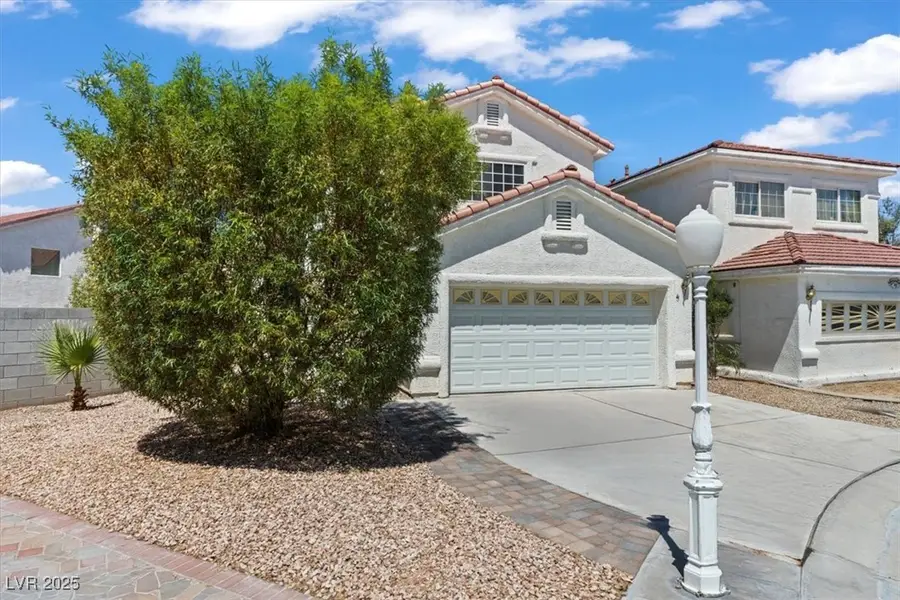3632 Julia Waldene Court, Las Vegas, NV 89129
Local realty services provided by:Better Homes and Gardens Real Estate Universal



Listed by:antonio medina jrtonyjr642@gmail.com
Office:century 21 americana
MLS#:2692943
Source:GLVAR
Price summary
- Price:$480,000
- Price per sq. ft.:$218.18
- Monthly HOA dues:$65
About this home
Welcome home to this beautifully updated open floor plan. Featuring: 3BRs, 3BAs, with a spacious den. Offering over 2,200 sqft living space on a 6,534 sqft pool-sized cul-de-sac lot. PAID OFF SOLAR PANELS add a tremendous monthly savings with 20 panels. Enjoy the bright open floor plan with lots of natural light, upgraded laminate flooring, fixtures, vanities, & electric blinds thoughout. Granite countertops, stainless steele appliance, walk in pantry, garden window, breakfast countertops & eat-in kitchen. Large formal living area & fireplaces in both the living area & primary suite. The luxurious primary retreat boasts a 2-way fireplace, balcony overlooking the yard, soaking tub & walk-in shower combo with a large W.I closet. Enjoy the climate-controlled 2-car garage with additional lighting & seperate ductless AC split system. Extra large double backyard with covered patio. ALL appliances, whole home RO & water softner system included. 3D Virtual walk trough tour available!
Contact an agent
Home facts
- Year built:2000
- Listing Id #:2692943
- Added:54 day(s) ago
- Updated:August 10, 2025 at 03:07 PM
Rooms and interior
- Bedrooms:3
- Total bathrooms:3
- Full bathrooms:2
- Half bathrooms:1
- Living area:2,200 sq. ft.
Heating and cooling
- Cooling:Central Air, Electric
- Heating:Central, Gas
Structure and exterior
- Roof:Tile
- Year built:2000
- Building area:2,200 sq. ft.
- Lot area:0.15 Acres
Schools
- High school:Cimarron-Memorial
- Middle school:Molasky I
- Elementary school:Kahre, Marc,Kahre, Marc
Utilities
- Water:Public
Finances and disclosures
- Price:$480,000
- Price per sq. ft.:$218.18
- Tax amount:$2,331
New listings near 3632 Julia Waldene Court
- New
 $410,000Active4 beds 3 baths1,533 sq. ft.
$410,000Active4 beds 3 baths1,533 sq. ft.6584 Cotsfield Avenue, Las Vegas, NV 89139
MLS# 2707932Listed by: REDFIN - New
 $369,900Active1 beds 2 baths874 sq. ft.
$369,900Active1 beds 2 baths874 sq. ft.135 Harmon Avenue #920, Las Vegas, NV 89109
MLS# 2709866Listed by: THE BROKERAGE A RE FIRM - New
 $698,990Active4 beds 3 baths2,543 sq. ft.
$698,990Active4 beds 3 baths2,543 sq. ft.10526 Harvest Wind Drive, Las Vegas, NV 89135
MLS# 2710148Listed by: RAINTREE REAL ESTATE - New
 $539,000Active2 beds 2 baths1,804 sq. ft.
$539,000Active2 beds 2 baths1,804 sq. ft.10009 Netherton Drive, Las Vegas, NV 89134
MLS# 2710183Listed by: REALTY ONE GROUP, INC - New
 $620,000Active5 beds 2 baths2,559 sq. ft.
$620,000Active5 beds 2 baths2,559 sq. ft.7341 Royal Melbourne Drive, Las Vegas, NV 89131
MLS# 2710184Listed by: REALTY ONE GROUP, INC - New
 $359,900Active4 beds 2 baths1,160 sq. ft.
$359,900Active4 beds 2 baths1,160 sq. ft.4686 Gabriel Drive, Las Vegas, NV 89121
MLS# 2710209Listed by: REAL BROKER LLC - New
 $3,399,999Active5 beds 6 baths4,030 sq. ft.
$3,399,999Active5 beds 6 baths4,030 sq. ft.12006 Port Labelle Drive, Las Vegas, NV 89141
MLS# 2708510Listed by: SIMPLY VEGAS - New
 $2,330,000Active3 beds 3 baths2,826 sq. ft.
$2,330,000Active3 beds 3 baths2,826 sq. ft.508 Vista Sunset Avenue, Las Vegas, NV 89138
MLS# 2708550Listed by: LAS VEGAS SOTHEBY'S INT'L - New
 $445,000Active4 beds 3 baths1,726 sq. ft.
$445,000Active4 beds 3 baths1,726 sq. ft.6400 Deadwood Road, Las Vegas, NV 89108
MLS# 2708552Listed by: REDFIN - New
 $552,000Active3 beds 3 baths1,911 sq. ft.
$552,000Active3 beds 3 baths1,911 sq. ft.7869 Barntucket Avenue, Las Vegas, NV 89147
MLS# 2709122Listed by: BHHS NEVADA PROPERTIES

