365 Malpaso Street, Las Vegas, NV 89138
Local realty services provided by:Better Homes and Gardens Real Estate Universal
Listed by: jui ting weng702-749-7070
Office: re/max united
MLS#:2726606
Source:GLVAR
Price summary
- Price:$1,194,000
- Price per sq. ft.:$422.36
- Monthly HOA dues:$60
About this home
Welcome to this Toll Brothers home in the gated Acadia Ridge community that blends luxury and functionality with high ceilings, an open-concept layout, and expansive windows that fill the space with natural light. The chef’s kitchen features high-end appliances, quartz countertops, custom cabinets, a spacious island, and a walk-in pantry. The great room boasts a sleek Cosmo fireplace and multi-slide doors opening to a backyard oasis—complete with covered patio, fan-rated setup, gas stub, and plenty of space for your dream pool or outdoor design. The primary suite is a true retreat with a spa-style Ultra Shower, dual vanities, and modern freestanding bathtub. Additional highlights include ensuite guest rooms, a private office and balcony with mountain views. Modern luxury, prime location, and move-in ready—this home is a must-see!
Contact an agent
Home facts
- Year built:2023
- Listing ID #:2726606
- Added:288 day(s) ago
- Updated:January 18, 2026 at 09:43 PM
Rooms and interior
- Bedrooms:5
- Total bathrooms:4
- Full bathrooms:2
- Half bathrooms:1
- Living area:2,827 sq. ft.
Heating and cooling
- Cooling:Central Air, Electric
- Heating:Central, Gas, Multiple Heating Units
Structure and exterior
- Roof:Pitched, Slate
- Year built:2023
- Building area:2,827 sq. ft.
- Lot area:0.15 Acres
Schools
- High school:Palo Verde
- Middle school:Becker
- Elementary school:Givens, Linda Rankin,Givens, Linda Rankin
Utilities
- Water:Public
Finances and disclosures
- Price:$1,194,000
- Price per sq. ft.:$422.36
- Tax amount:$9,813
New listings near 365 Malpaso Street
- New
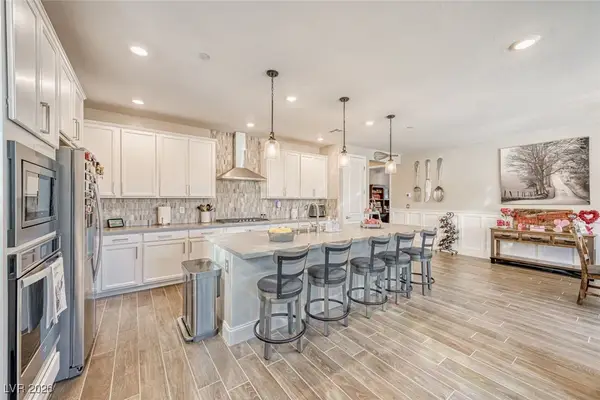 $680,000Active3 beds 3 baths2,068 sq. ft.
$680,000Active3 beds 3 baths2,068 sq. ft.10025 Cardinal Knoll Avenue, Las Vegas, NV 89143
MLS# 2748953Listed by: SIMPLY VEGAS - New
 $319,900Active4 beds 2 baths1,860 sq. ft.
$319,900Active4 beds 2 baths1,860 sq. ft.2908 Gavilan Lane, Las Vegas, NV 89122
MLS# 2745550Listed by: PLATINUM REAL ESTATE PROF - New
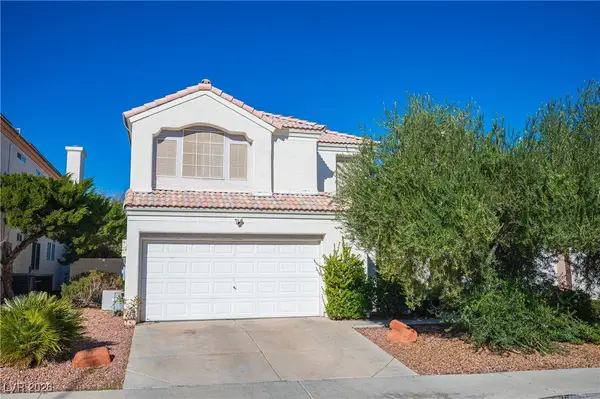 $530,000Active3 beds 3 baths2,339 sq. ft.
$530,000Active3 beds 3 baths2,339 sq. ft.7912 Coral Point Avenue, Las Vegas, NV 89128
MLS# 2748956Listed by: REALTY ONE GROUP, INC - New
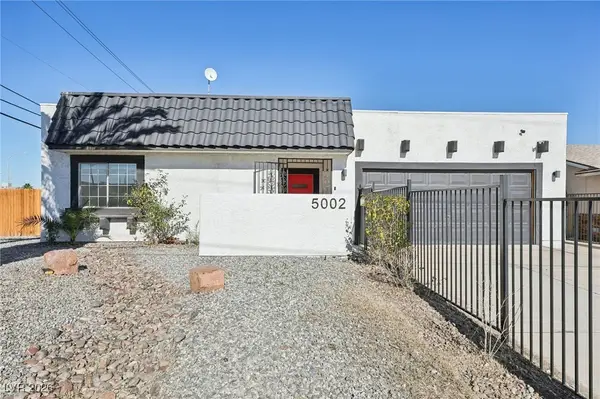 $375,000Active3 beds 2 baths1,472 sq. ft.
$375,000Active3 beds 2 baths1,472 sq. ft.5002 E Hacienda Avenue, Las Vegas, NV 89122
MLS# 2748301Listed by: BHGRE UNIVERSAL - New
 $659,000Active6 beds 4 baths4,082 sq. ft.
$659,000Active6 beds 4 baths4,082 sq. ft.1437 Blazing Sand Street, Las Vegas, NV 89110
MLS# 2745234Listed by: SELL FOR ONE REALTY - New
 $195,000Active1 beds 1 baths695 sq. ft.
$195,000Active1 beds 1 baths695 sq. ft.5710 E Tropicana Avenue #1093, Las Vegas, NV 89122
MLS# 2746050Listed by: WARDLEY REAL ESTATE - New
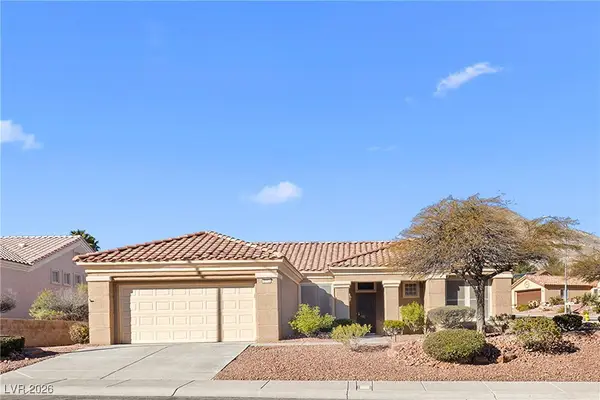 $569,999Active2 beds 2 baths1,713 sq. ft.
$569,999Active2 beds 2 baths1,713 sq. ft.2413 Bluffton Court, Las Vegas, NV 89134
MLS# 2746655Listed by: ROSSUM REALTY UNLIMITED - New
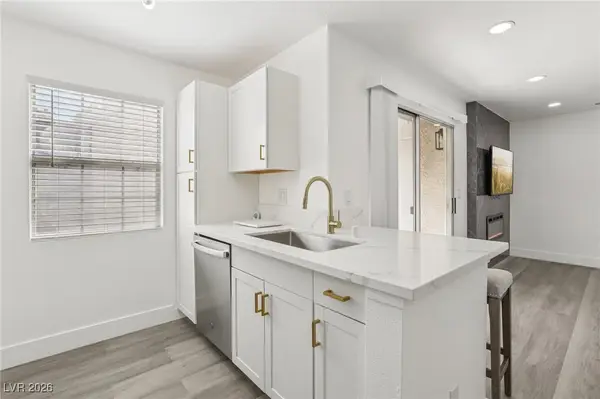 $185,000Active1 beds 1 baths690 sq. ft.
$185,000Active1 beds 1 baths690 sq. ft.3150 Soft Breezes Drive #1034, Las Vegas, NV 89128
MLS# 2748922Listed by: REALTY ONE GROUP, INC - New
 $230,000Active3 beds 2 baths1,103 sq. ft.
$230,000Active3 beds 2 baths1,103 sq. ft.2801 N Rainbow Boulevard #178, Las Vegas, NV 89108
MLS# 2748943Listed by: REALTY ONE GROUP, INC - New
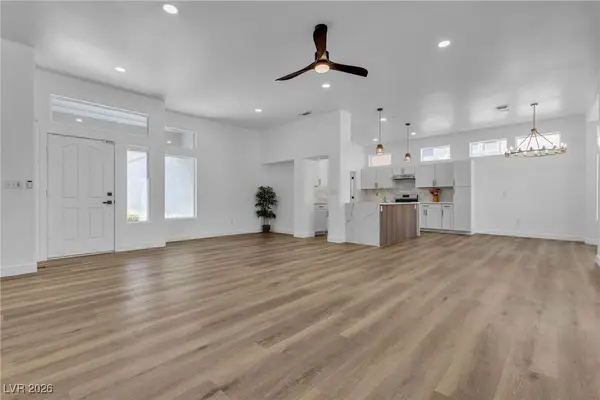 $529,000Active2 beds 2 baths1,533 sq. ft.
$529,000Active2 beds 2 baths1,533 sq. ft.10636 Argents Hill Drive, Las Vegas, NV 89134
MLS# 2748507Listed by: ROI ASSETS REALTY
