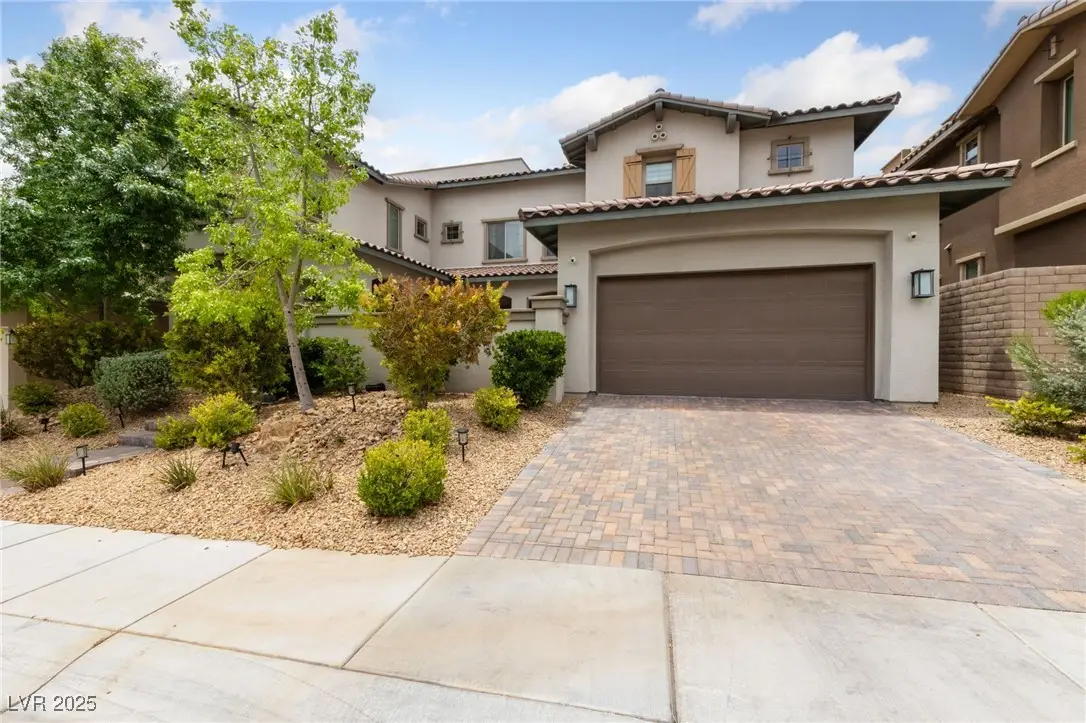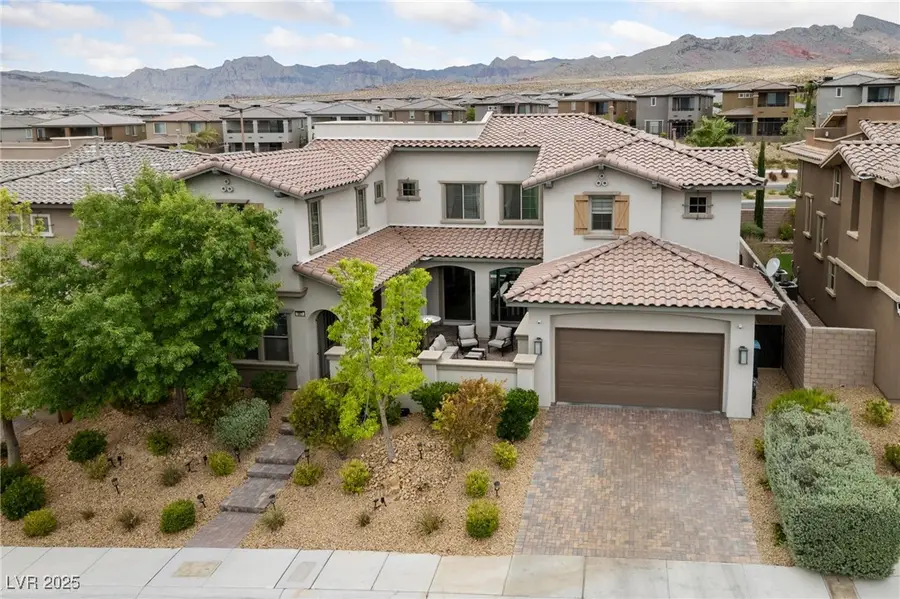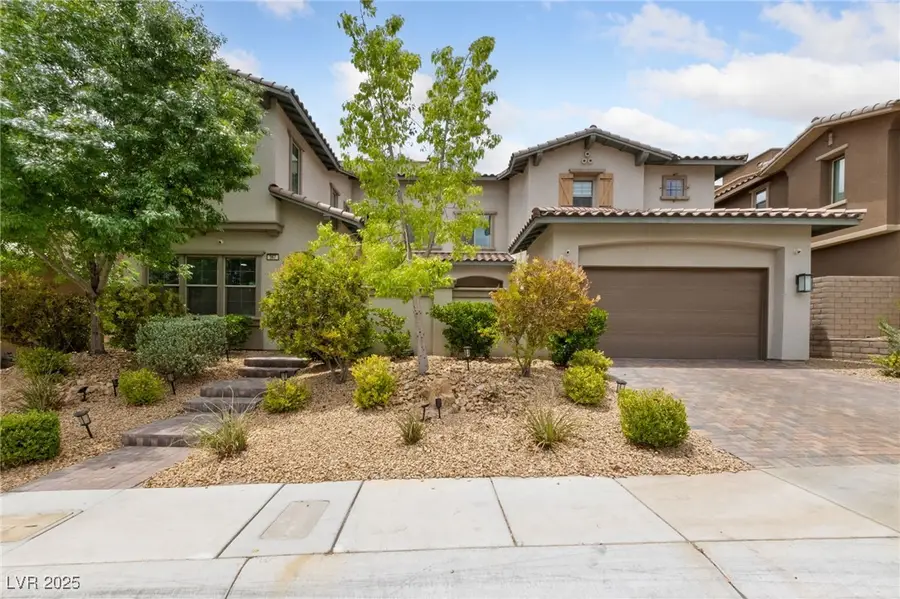367 Pollino Peaks Street, Las Vegas, NV 89138
Local realty services provided by:Better Homes and Gardens Real Estate Universal



Listed by:fuad f. amereh702-586-1616
Office:compass realty & management
MLS#:2698503
Source:GLVAR
Price summary
- Price:$1,090,000
- Price per sq. ft.:$394.5
- Monthly HOA dues:$60
About this home
Gated 2-story in Summerlin’s Paseos village. Rooftop deck w/unobstructed 360º views of the Las Vegas Strip & Red Rock Canyon. Open floor plan w/2 sets of oversized stacking sliders for incredible indoor/outdoor living between the courtyard, great room, & backyard. Kitchen w/granite countertops, island, walk-in pantry, KitchenAid appliances, & Samsung refrigerator/freezer. Private front courtyard w/gas fireplace. Backyard w/PebbleTec pool, 10-person spill-over spa, built-in bar, pergola, Elec charger, & covered patio w/mister system.Owner’s suite
w/oversized walk-in shower, double vanity, & large built-in closet w/soft-close drawers. Additional bedrooms feature custom built-in closets. Formal living room. Loft area. Office w/built-in bar, wine fridge, & draft beer system. Minutes from Red Rock Canyon, Downtown Summerlin, Red Rock Casino Resort & Spa, & some of the most desirable schools in the valley, this community provides a perfect balance between city
living & natural beauty.
Contact an agent
Home facts
- Year built:2017
- Listing Id #:2698503
- Added:40 day(s) ago
- Updated:August 07, 2025 at 02:54 PM
Rooms and interior
- Bedrooms:3
- Total bathrooms:3
- Full bathrooms:1
- Half bathrooms:1
- Living area:2,763 sq. ft.
Heating and cooling
- Cooling:Central Air, Electric
- Heating:Central, Gas
Structure and exterior
- Roof:Tile
- Year built:2017
- Building area:2,763 sq. ft.
- Lot area:0.15 Acres
Schools
- High school:Palo Verde
- Middle school:Rogich Sig
- Elementary school:Vassiliadis, Billy & Rosemary,Vassiliadis, Billy &
Utilities
- Water:Public
Finances and disclosures
- Price:$1,090,000
- Price per sq. ft.:$394.5
- Tax amount:$7,830
New listings near 367 Pollino Peaks Street
- New
 $410,000Active4 beds 3 baths1,533 sq. ft.
$410,000Active4 beds 3 baths1,533 sq. ft.6584 Cotsfield Avenue, Las Vegas, NV 89139
MLS# 2707932Listed by: REDFIN - New
 $369,900Active1 beds 2 baths874 sq. ft.
$369,900Active1 beds 2 baths874 sq. ft.135 Harmon Avenue #920, Las Vegas, NV 89109
MLS# 2709866Listed by: THE BROKERAGE A RE FIRM - New
 $698,990Active4 beds 3 baths2,543 sq. ft.
$698,990Active4 beds 3 baths2,543 sq. ft.10526 Harvest Wind Drive, Las Vegas, NV 89135
MLS# 2710148Listed by: RAINTREE REAL ESTATE - New
 $539,000Active2 beds 2 baths1,804 sq. ft.
$539,000Active2 beds 2 baths1,804 sq. ft.10009 Netherton Drive, Las Vegas, NV 89134
MLS# 2710183Listed by: REALTY ONE GROUP, INC - New
 $620,000Active5 beds 2 baths2,559 sq. ft.
$620,000Active5 beds 2 baths2,559 sq. ft.7341 Royal Melbourne Drive, Las Vegas, NV 89131
MLS# 2710184Listed by: REALTY ONE GROUP, INC - New
 $359,900Active4 beds 2 baths1,160 sq. ft.
$359,900Active4 beds 2 baths1,160 sq. ft.4686 Gabriel Drive, Las Vegas, NV 89121
MLS# 2710209Listed by: REAL BROKER LLC - New
 $3,399,999Active5 beds 6 baths4,030 sq. ft.
$3,399,999Active5 beds 6 baths4,030 sq. ft.12006 Port Labelle Drive, Las Vegas, NV 89141
MLS# 2708510Listed by: SIMPLY VEGAS - New
 $2,330,000Active3 beds 3 baths2,826 sq. ft.
$2,330,000Active3 beds 3 baths2,826 sq. ft.508 Vista Sunset Avenue, Las Vegas, NV 89138
MLS# 2708550Listed by: LAS VEGAS SOTHEBY'S INT'L - New
 $445,000Active4 beds 3 baths1,726 sq. ft.
$445,000Active4 beds 3 baths1,726 sq. ft.6400 Deadwood Road, Las Vegas, NV 89108
MLS# 2708552Listed by: REDFIN - New
 $552,000Active3 beds 3 baths1,911 sq. ft.
$552,000Active3 beds 3 baths1,911 sq. ft.7869 Barntucket Avenue, Las Vegas, NV 89147
MLS# 2709122Listed by: BHHS NEVADA PROPERTIES

