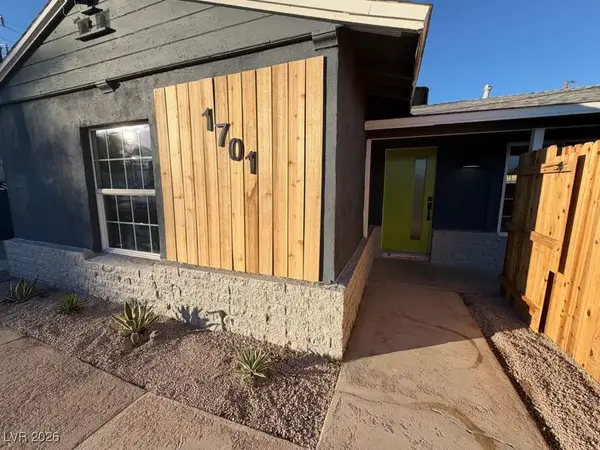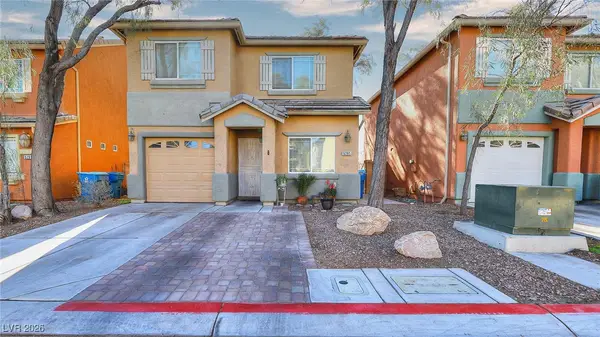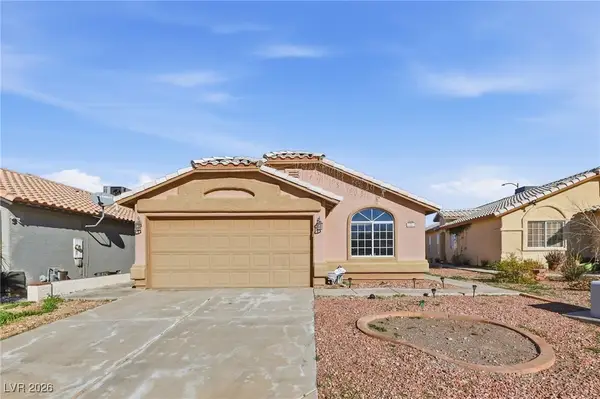3698 Regatta Landing Drive, Las Vegas, NV 89141
Local realty services provided by:Better Homes and Gardens Real Estate Universal
Listed by: craig tannoffers@huntingtonandellis.com
Office: huntington & ellis, a real est
MLS#:2717193
Source:GLVAR
Price summary
- Price:$799,999
- Price per sq. ft.:$221.24
- Monthly HOA dues:$67
About this home
Stunning mountain-adjacent home offering the perfect balance of luxury, space, and convenience with easy freeway access. The gourmet kitchen features granite countertops, double ovens, an oversized walk-in pantry, and a wraparound breakfast bar island with stone accents and recessed lighting—ideal for entertaining. The open-concept floor plan flows into a bright living area with expansive sliding doors, a breakfast nook, and formal dining space. Upstairs, a spacious double loft provides exceptional flexibility for a second living area, home office, or playroom. The primary suite offers a large walk-in closet and spa-like bath, while a private junior suite downstairs includes its own en-suite bath and walk-in closet. A dedicated movie room with projector, screen, mountain views, and wiring for 11.2 surround sound enhances the home’s entertainment appeal. A 3-car tandem garage and high-end finishes, including marble and wood-look porcelain flooring, complete this exceptional property.
Contact an agent
Home facts
- Year built:2018
- Listing ID #:2717193
- Added:250 day(s) ago
- Updated:January 19, 2026 at 05:45 PM
Rooms and interior
- Bedrooms:4
- Total bathrooms:4
- Full bathrooms:3
- Half bathrooms:1
- Living area:3,616 sq. ft.
Heating and cooling
- Cooling:Central Air, Electric
- Heating:Central, Gas
Structure and exterior
- Roof:Tile
- Year built:2018
- Building area:3,616 sq. ft.
- Lot area:0.11 Acres
Schools
- High school:Desert Oasis
- Middle school:Tarkanian
- Elementary school:Stuckey, Evelyn,Stuckey, Evelyn
Utilities
- Water:Public
Finances and disclosures
- Price:$799,999
- Price per sq. ft.:$221.24
- Tax amount:$5,934
New listings near 3698 Regatta Landing Drive
- New
 $545,000Active5 beds 3 baths2,651 sq. ft.
$545,000Active5 beds 3 baths2,651 sq. ft.10968 Lancaster Park Avenue, Las Vegas, NV 89166
MLS# 2748603Listed by: BHHS NEVADA PROPERTIES - New
 $575,000Active2 beds 2 baths1,703 sq. ft.
$575,000Active2 beds 2 baths1,703 sq. ft.2613 Hope Forest Drive, Las Vegas, NV 89134
MLS# 2748680Listed by: COLDWELL BANKER PREMIER - New
 $449,000Active4 beds 3 baths2,033 sq. ft.
$449,000Active4 beds 3 baths2,033 sq. ft.6145 Kelson Creek Court, Las Vegas, NV 89118
MLS# 2748688Listed by: KELLER WILLIAMS MARKETPLACE - New
 $255,000Active2 beds 2 baths1,046 sq. ft.
$255,000Active2 beds 2 baths1,046 sq. ft.7255 W Sunset Road #1011, Las Vegas, NV 89113
MLS# 2748846Listed by: REAL BROKER LLC - New
 $250,000Active2 beds 2 baths1,080 sq. ft.
$250,000Active2 beds 2 baths1,080 sq. ft.8452 Boseck Drive #264, Las Vegas, NV 89145
MLS# 2748968Listed by: REALTY ONE GROUP, INC - New
 $520,000Active2 beds 2 baths1,232 sq. ft.
$520,000Active2 beds 2 baths1,232 sq. ft.905 Belleforte Lane, Las Vegas, NV 89138
MLS# 2748997Listed by: REALTY ONE GROUP, INC - New
 $539,000Active2 beds 2 baths1,653 sq. ft.
$539,000Active2 beds 2 baths1,653 sq. ft.3100 Angelica Court, Las Vegas, NV 89134
MLS# 2749043Listed by: SIMPLY VEGAS - New
 $499,995Active4 beds 3 baths1,986 sq. ft.
$499,995Active4 beds 3 baths1,986 sq. ft.1701 Canosa Avenue, Las Vegas, NV 89104
MLS# 2738960Listed by: INFINITY BROKERAGE - New
 $319,999Active3 beds 3 baths1,343 sq. ft.
$319,999Active3 beds 3 baths1,343 sq. ft.5285 Shreve Avenue, Las Vegas, NV 89156
MLS# 2747930Listed by: PARK PLACE REALTY - New
 $329,900Active3 beds 2 baths1,302 sq. ft.
$329,900Active3 beds 2 baths1,302 sq. ft.6656 Sierra Creek Lane, Las Vegas, NV 89156
MLS# 2748351Listed by: BARBER REALTY
