3731 Caesars Circle, Las Vegas, NV 89120
Local realty services provided by:Better Homes and Gardens Real Estate Universal
Listed by: deryck campbell(702) 281-8352
Office: las vegas sotheby's int'l
MLS#:2715104
Source:GLVAR
Price summary
- Price:$2,090,000
- Price per sq. ft.:$456.53
- Monthly HOA dues:$95
About this home
Welcome to this gorgeous custom home. With 4 generously sized bedrooms, boasting its own ensuite bathroom, this home is designed for ultimate privacy and convenience. Perfect for families or entertaining guests. Enjoy the flexibility of a dedicated Next Gen living space, ideal for multigenerational living or hosting visitors with style and ease. Elevate your culinary skills with high-end Thermador appliances that grace the modern kitchen, making every meal a gourmet experience. Step outside to your private oasis featuring a sparkling pool and rejuvenating spa, perfect for those warm summer days and tranquil evenings. An expansive RV garage, additional exterior RV parking, bring along your toys and embark on weekend adventures without a second thought! This custom-built home not only offers luxury but thoughtful design and functionality. Imagine hosting gatherings in your spacious living areas or enjoying quiet evenings under the stars by the pool. Schedule your private tour today.
Contact an agent
Home facts
- Year built:2022
- Listing ID #:2715104
- Added:457 day(s) ago
- Updated:November 15, 2025 at 12:06 PM
Rooms and interior
- Bedrooms:4
- Total bathrooms:4
- Full bathrooms:3
- Half bathrooms:1
- Living area:4,578 sq. ft.
Heating and cooling
- Cooling:Central Air, Electric, High Effciency
- Heating:Gas, High Efficiency, Multiple Heating Units, Zoned
Structure and exterior
- Roof:Tile
- Year built:2022
- Building area:4,578 sq. ft.
- Lot area:0.46 Acres
Schools
- High school:Del Sol HS
- Middle school:Greenspun
- Elementary school:Mack, Nate,Mack, Nate
Utilities
- Water:Public
Finances and disclosures
- Price:$2,090,000
- Price per sq. ft.:$456.53
- Tax amount:$16,312
New listings near 3731 Caesars Circle
- New
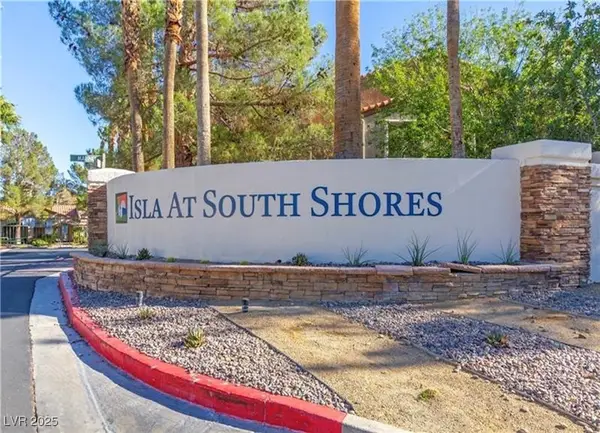 $269,999Active2 beds 2 baths1,005 sq. ft.
$269,999Active2 beds 2 baths1,005 sq. ft.2100 Jetty Rock Drive #104, Las Vegas, NV 89128
MLS# 2738270Listed by: JOHN GRIFFITH REALTY - New
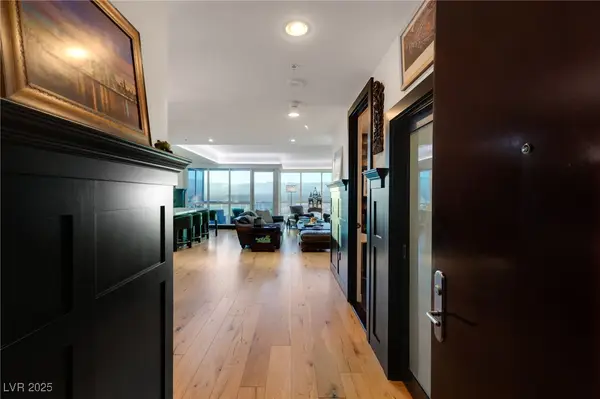 $1,250,000Active2 beds 3 baths2,324 sq. ft.
$1,250,000Active2 beds 3 baths2,324 sq. ft.4575 Dean Martin Drive #2806, Las Vegas, NV 89103
MLS# 2735135Listed by: MAHSHEED REAL ESTATE LLC - New
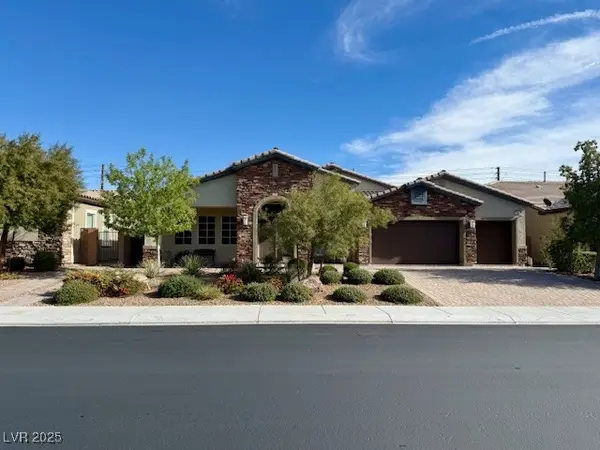 $1,050,000Active4 beds 4 baths3,638 sq. ft.
$1,050,000Active4 beds 4 baths3,638 sq. ft.7084 Appaloosa Ridge Street, Las Vegas, NV 89131
MLS# 2738254Listed by: VEGAS ONE REALTY - New
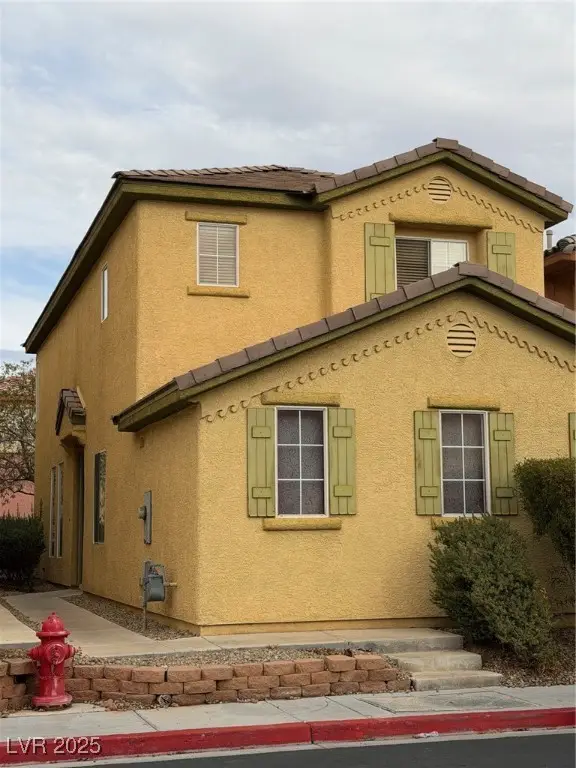 $1,850Active3 beds 3 baths1,609 sq. ft.
$1,850Active3 beds 3 baths1,609 sq. ft.8164 Herring Avenue, Las Vegas, NV 89147
MLS# 2738228Listed by: LAS VEGAS REALTY LLC - New
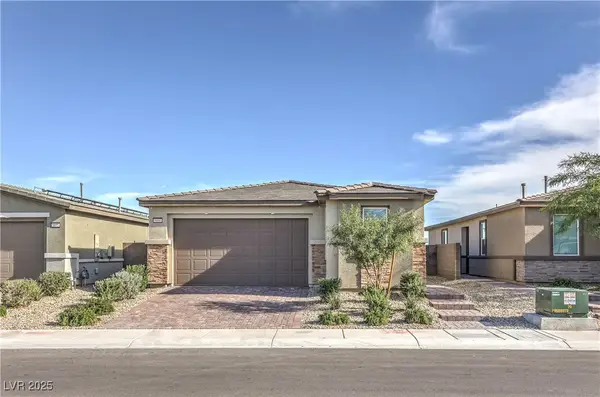 $519,000Active3 beds 3 baths1,764 sq. ft.
$519,000Active3 beds 3 baths1,764 sq. ft.9680 Pacific Pine Street, Las Vegas, NV 89143
MLS# 2738230Listed by: IPROPERTIES INTERNATIONAL - New
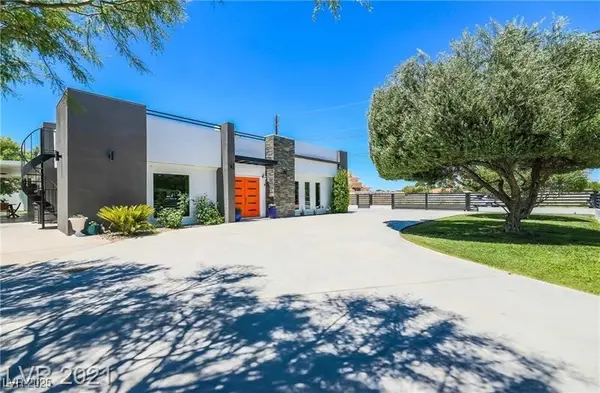 $1,050,000Active4 beds 4 baths3,220 sq. ft.
$1,050,000Active4 beds 4 baths3,220 sq. ft.5895 Coley Avenue, Las Vegas, NV 89146
MLS# 2738222Listed by: SIGNATURE REAL ESTATE GROUP - New
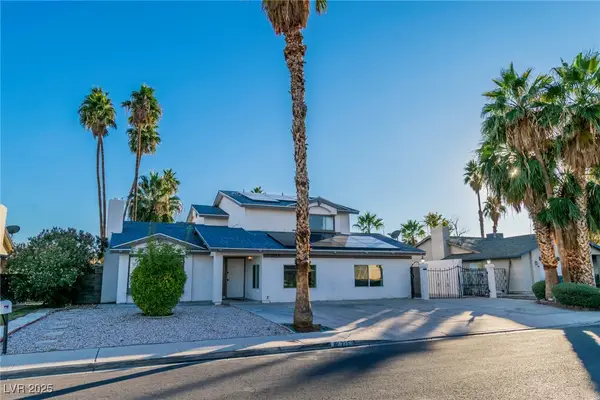 $549,888Active5 beds 4 baths2,582 sq. ft.
$549,888Active5 beds 4 baths2,582 sq. ft.3153 Elmrock Place, Las Vegas, NV 89121
MLS# 2738223Listed by: SIMPLY VEGAS - New
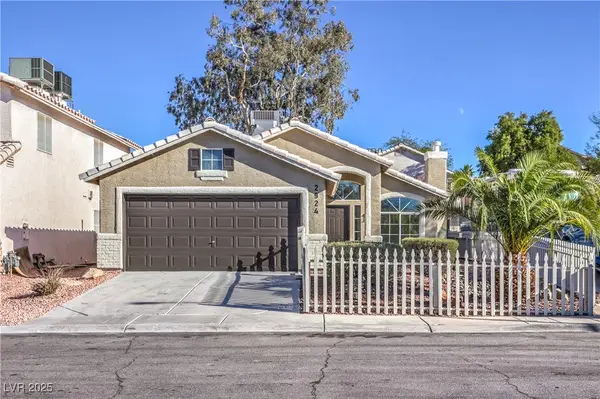 $329,999Active2 beds 2 baths890 sq. ft.
$329,999Active2 beds 2 baths890 sq. ft.2924 Heber Court, Las Vegas, NV 89156
MLS# 2738221Listed by: PRECISION REALTY - New
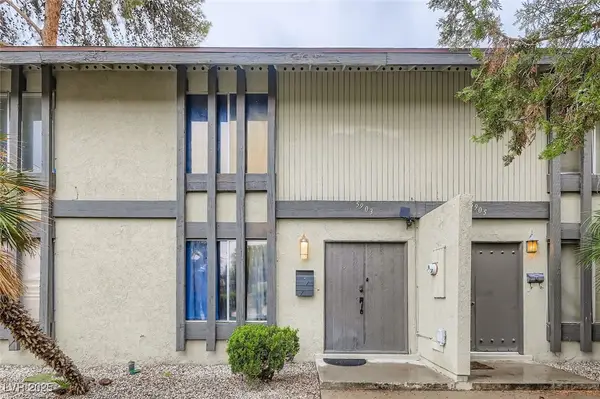 $220,000Active2 beds 2 baths1,121 sq. ft.
$220,000Active2 beds 2 baths1,121 sq. ft.5903 Bromley Avenue, Las Vegas, NV 89107
MLS# 2737739Listed by: KELLER WILLIAMS MARKETPLACE - New
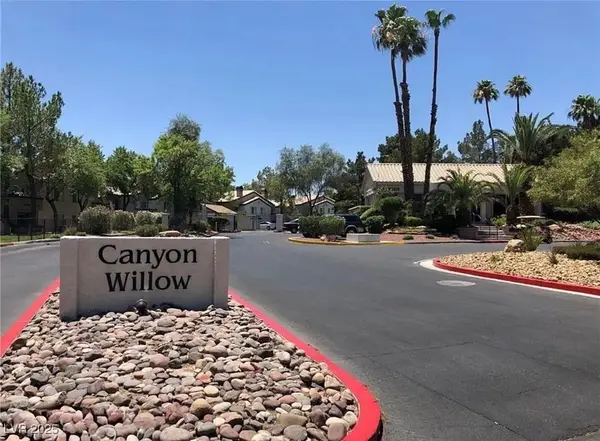 $205,000Active2 beds 2 baths987 sq. ft.
$205,000Active2 beds 2 baths987 sq. ft.5229 Caspian Springs Drive #103, Las Vegas, NV 89120
MLS# 2738218Listed by: PERLA HERRERA REALTY
