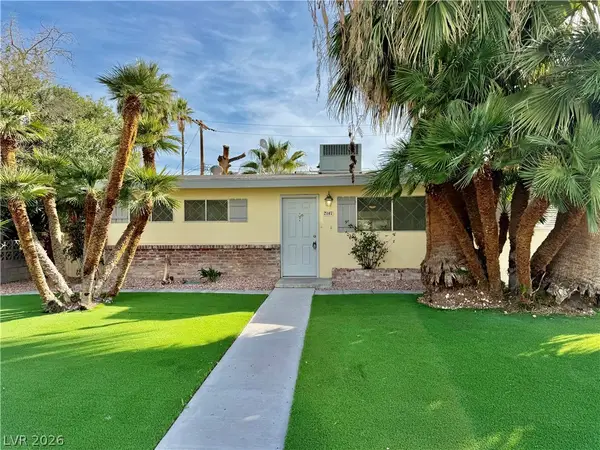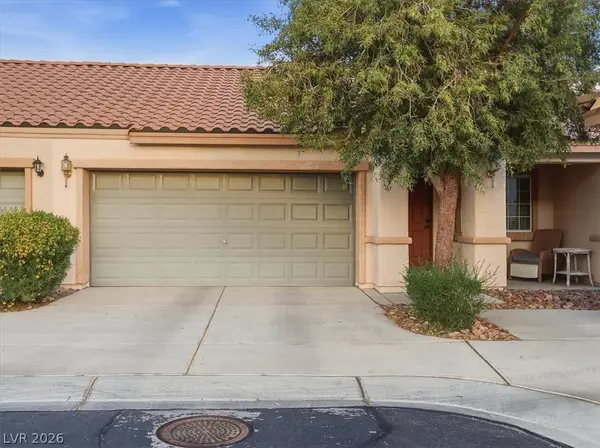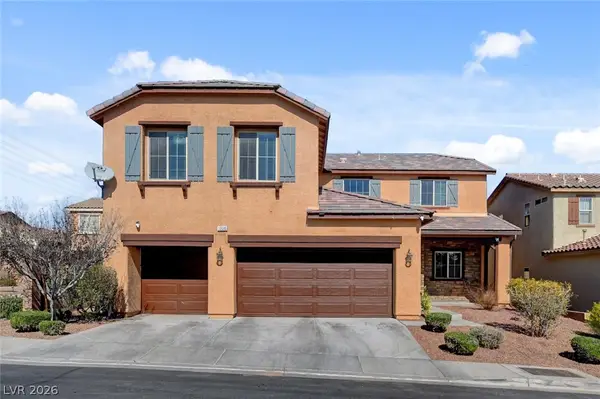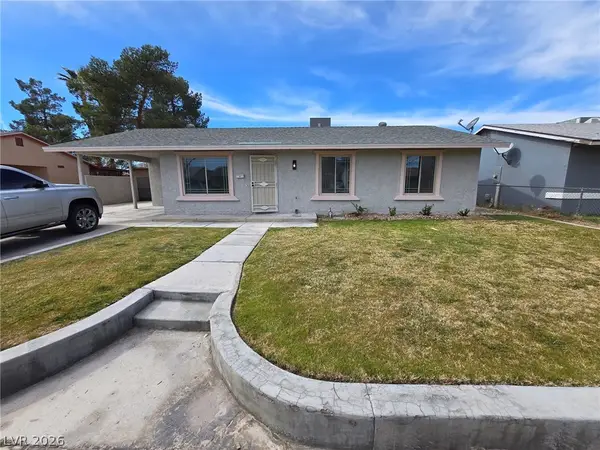38 Skybird Court, Las Vegas, NV 89135
Local realty services provided by:Better Homes and Gardens Real Estate Universal
38 Skybird Court,Las Vegas, NV 89135
$8,998,000
- 5 Beds
- 7 Baths
- 9,131 sq. ft.
- Single family
- Active
Listed by: michele sullivan
Office: douglas elliman of nevada llc.
MLS#:2706426
Source:GLVAR
Price summary
- Price:$8,998,000
- Price per sq. ft.:$985.43
- Monthly HOA dues:$60
About this home
Experience unparalleled luxury within the exclusive guard-gated community of The Ridges. A rare opportunity to own a brand new modern masterpiece boasting over 8,000 sq ft of luxurious single-level luxury living. The thoughtfully designed floor plan includes 5 spacious ensuite bedrooms featuring full glass panel doors LED/Mood Lighting. 1,000 sq ft casita complete with a full kitchen, laundry, and living area. The primary suite offers walk in shower, soaking tub, dual vanities, walk in closets and access to a private patio/cold plunge area. Crafted to harmonize indoor/outdoor living w/ automated pocket doors, a designer kitchen equipped w/ Wolf Induction Stove, Dual Sub Zero's, Farm Sink, Warming Drawer and Walk-in Pantry. Outdoors you're greeted w/ a pebble tec pool and spa, BBQ area and Outdoor Dining. This is more than just a home; it’s a lifestyle. Additional highlights include a pet spa, a 2,000 sq ft temperature controlled 10-car garage w/ a dedicated lounge, shower & Gym area
Contact an agent
Home facts
- Year built:2023
- Listing ID #:2706426
- Added:208 day(s) ago
- Updated:February 10, 2026 at 11:59 AM
Rooms and interior
- Bedrooms:5
- Total bathrooms:7
- Full bathrooms:6
- Half bathrooms:1
- Rooms Total:10
- Flooring:Ceramic Tile, Tile
- Kitchen Description:Built In Electric Oven, Built In Gas Oven, Dishwasher, Disposal, Double Oven, Gas Cooktop, Microwave, Refrigerator, Wine Refrigerator
- Living area:9,131 sq. ft.
Heating and cooling
- Cooling:Central Air, Electric, High Effciency
- Heating:Central, Gas, High Efficiency, Multiple Heating Units
Structure and exterior
- Roof:Flat, Tile
- Year built:2023
- Building area:9,131 sq. ft.
- Lot area:0.66 Acres
- Lot Features:Desert Landscaping, Landscaped
- Construction Materials:Frame, Stucco
- Exterior Features:Deck, Private Yard, Sprinkler Irrigation
- Levels:1 Story
Schools
- High school:Durango
- Middle school:Fertitta Frank & Victoria
- Elementary school:Goolsby, Judy & John,Goolsby, Judy & John
Utilities
- Water:Public
Finances and disclosures
- Price:$8,998,000
- Price per sq. ft.:$985.43
- Tax amount:$44,015
Features and amenities
- Appliances:Built-In Electric Oven, Built-In Gas Oven, Dishwasher, Disposal, Gas Cooktop, Microwave, Refrigerator, Tankless Water Heater, Washer, Wine Refrigerator
- Laundry features:Gas Dryer Hookup, Laundry Room, On Main Level, Sink, Washer
- Amenities:Blinds, Double Pane Windows, Gated Community, Insulated Windows
- Pool features:Community, Pool, Private Pool
New listings near 38 Skybird Court
- New
 $800,000Active3 beds 2 baths2,324 sq. ft.
$800,000Active3 beds 2 baths2,324 sq. ft.424 Vigo Port Street, Las Vegas, NV 89138
MLS# 2755751Listed by: EXP REALTY - New
 $539,000Active4 beds 3 baths2,279 sq. ft.
$539,000Active4 beds 3 baths2,279 sq. ft.2107 Frontier Avenue, Las Vegas, NV 89106
MLS# 2756447Listed by: FIRST FULL SERVICE REALTY - New
 $473,999Active3 beds 3 baths1,419 sq. ft.
$473,999Active3 beds 3 baths1,419 sq. ft.8170 Festuca Way, Las Vegas, NV 89113
MLS# 2759156Listed by: LOVE LAS VEGAS REALTY - Open Sat, 11am to 2pmNew
 $509,990Active3 beds 3 baths1,771 sq. ft.
$509,990Active3 beds 3 baths1,771 sq. ft.600 N Carriage Hill Drive #1118, Las Vegas, NV 89138
MLS# 2759229Listed by: LIFE REALTY DISTRICT - New
 $479,500Active3 beds 3 baths2,435 sq. ft.
$479,500Active3 beds 3 baths2,435 sq. ft.2004 Canterbury Dr Drive, Las Vegas, NV 89119
MLS# 2758873Listed by: SIMPLIHOM - New
 $349,999Active2 beds 2 baths1,002 sq. ft.
$349,999Active2 beds 2 baths1,002 sq. ft.9205 Wild Peach Court, Las Vegas, NV 89149
MLS# 2752704Listed by: VEGAS EDGE REALTY, LLC - Open Sat, 11am to 2pmNew
 $615,000Active5 beds 3 baths2,997 sq. ft.
$615,000Active5 beds 3 baths2,997 sq. ft.10680 Berkshire Woods Avenue, Las Vegas, NV 89166
MLS# 2755161Listed by: KELLER WILLIAMS REALTY LAS VEG - New
 $1,600,000Active3 beds 2 baths3,290 sq. ft.
$1,600,000Active3 beds 2 baths3,290 sq. ft.9521 Canyon Mesa Drive, Las Vegas, NV 89144
MLS# 2756569Listed by: KELLER WILLIAMS VIP - New
 $429,999Active4 beds 3 baths1,846 sq. ft.
$429,999Active4 beds 3 baths1,846 sq. ft.1112 Cold Stream Drive, Las Vegas, NV 89110
MLS# 2757033Listed by: UNITED REALTY GROUP - New
 $389,900Active3 beds 3 baths1,494 sq. ft.
$389,900Active3 beds 3 baths1,494 sq. ft.6050 Glowing Cottage Court, Las Vegas, NV 89139
MLS# 2757899Listed by: CLEARWATER REALTY

