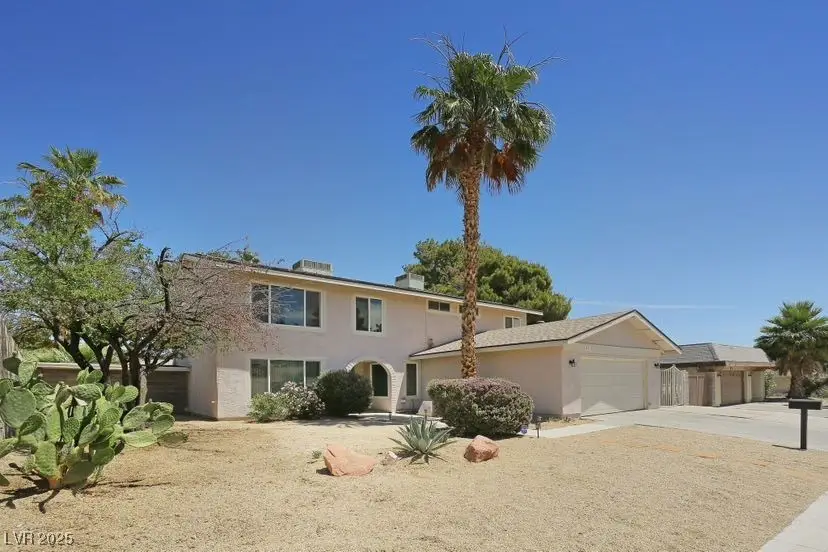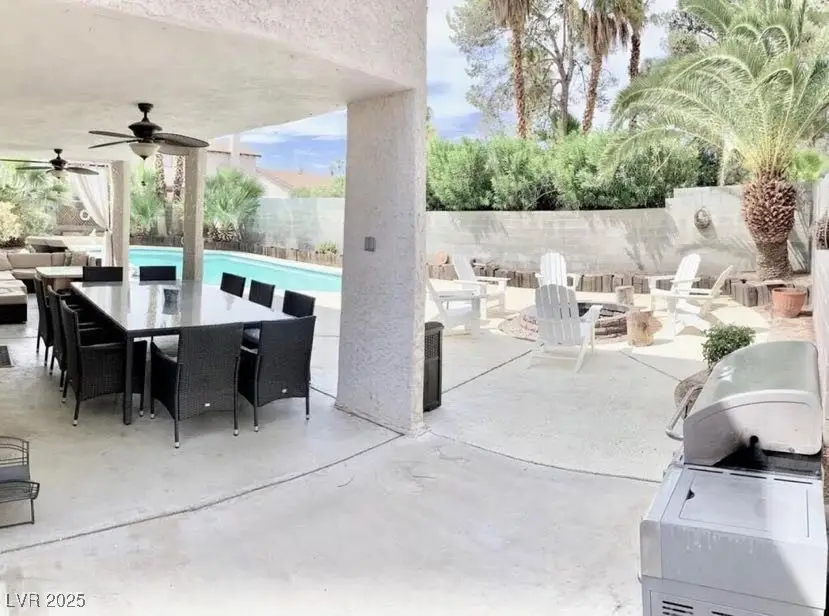3886 Green Leaf Drive, Las Vegas, NV 89120
Local realty services provided by:Better Homes and Gardens Real Estate Universal



Listed by:steve p. hawks(702) 617-4637
Office:platinum real estate prof
MLS#:2677388
Source:GLVAR
Price summary
- Price:$525,000
- Price per sq. ft.:$210.84
About this home
*WHOA NELLY! EXCLUSIVE HOME WITH MASSIVE POOL NEWLY REPLASTERED, SPA, RV PARKING, AND WITH A LOFT/OFFICE! EXCELLENT LOCATION AND GREAT INVESTOR OPPORTUNITY* NEW HVAC/DUCTS. Your dream home awaits! Located in a serene community, offering the perfect blend of sophistication and comfort. Enter through an elegant foyer showcasing a functional layout and an expansive open floor plan. Fantastic kitchen equipped with top-of-the-line appliances, custom cabinetry, and ample cabinet space for plenty of storage. Adjacent formal dining area is ideal for hosting exquisite dinner parties. Step outside to discover a huge pool with a deep end, perfect for summer fun and relaxation complete with spa and firepit! The master bedroom can be your own mini penthouse with a retreat area complete with a fireplace and a spa-like master bathroom and updated shower. This property also features solar panels. Furniture Optional **Don't miss the opportunity to make this home yours. EZ SHOW, SCHEDULE TODAY!**
Contact an agent
Home facts
- Year built:1976
- Listing Id #:2677388
- Added:111 day(s) ago
- Updated:July 06, 2025 at 11:43 PM
Rooms and interior
- Bedrooms:5
- Total bathrooms:3
- Full bathrooms:1
- Half bathrooms:1
- Living area:2,490 sq. ft.
Heating and cooling
- Cooling:Central Air, Electric
- Heating:Central, Gas, Multiple Heating Units
Structure and exterior
- Roof:Tile
- Year built:1976
- Building area:2,490 sq. ft.
- Lot area:0.17 Acres
Schools
- High school:Del Sol HS
- Middle school:Cannon Helen C.
- Elementary school:Tomiyasu,Tomiyasu
Utilities
- Water:Public
Finances and disclosures
- Price:$525,000
- Price per sq. ft.:$210.84
- Tax amount:$2,311
New listings near 3886 Green Leaf Drive
- New
 $534,900Active4 beds 3 baths2,290 sq. ft.
$534,900Active4 beds 3 baths2,290 sq. ft.9874 Smokey Moon Street, Las Vegas, NV 89141
MLS# 2706872Listed by: THE BROKERAGE A RE FIRM - New
 $345,000Active4 beds 2 baths1,260 sq. ft.
$345,000Active4 beds 2 baths1,260 sq. ft.4091 Paramount Street, Las Vegas, NV 89115
MLS# 2707779Listed by: COMMERCIAL WEST BROKERS - New
 $390,000Active3 beds 3 baths1,388 sq. ft.
$390,000Active3 beds 3 baths1,388 sq. ft.9489 Peaceful River Avenue, Las Vegas, NV 89178
MLS# 2709168Listed by: BARRETT & CO, INC - New
 $399,900Active3 beds 3 baths2,173 sq. ft.
$399,900Active3 beds 3 baths2,173 sq. ft.6365 Jacobville Court, Las Vegas, NV 89122
MLS# 2709564Listed by: PLATINUM REAL ESTATE PROF - New
 $975,000Active3 beds 3 baths3,010 sq. ft.
$975,000Active3 beds 3 baths3,010 sq. ft.8217 Horseshoe Bend Lane, Las Vegas, NV 89113
MLS# 2709818Listed by: ROSSUM REALTY UNLIMITED - New
 $799,900Active4 beds 4 baths2,948 sq. ft.
$799,900Active4 beds 4 baths2,948 sq. ft.8630 Lavender Ridge Street, Las Vegas, NV 89131
MLS# 2710231Listed by: REALTY ONE GROUP, INC - New
 $399,500Active2 beds 2 baths1,129 sq. ft.
$399,500Active2 beds 2 baths1,129 sq. ft.7201 Utopia Way, Las Vegas, NV 89130
MLS# 2710267Listed by: REAL SIMPLE REAL ESTATE - New
 $685,000Active4 beds 3 baths2,436 sq. ft.
$685,000Active4 beds 3 baths2,436 sq. ft.5025 W Gowan Road, Las Vegas, NV 89130
MLS# 2710269Listed by: LEGACY REAL ESTATE GROUP - New
 $499,000Active5 beds 3 baths2,033 sq. ft.
$499,000Active5 beds 3 baths2,033 sq. ft.8128 Russell Creek Court, Las Vegas, NV 89139
MLS# 2709995Listed by: VERTEX REALTY & PROPERTY MANAG - Open Sat, 10:30am to 1:30pmNew
 $750,000Active3 beds 3 baths1,997 sq. ft.
$750,000Active3 beds 3 baths1,997 sq. ft.2407 Ridgeline Wash Street, Las Vegas, NV 89138
MLS# 2710069Listed by: HUNTINGTON & ELLIS, A REAL EST
