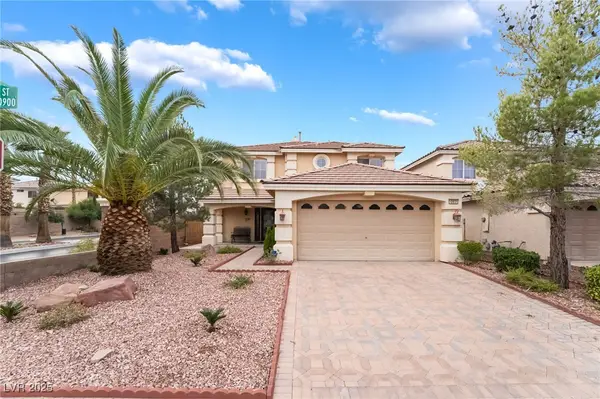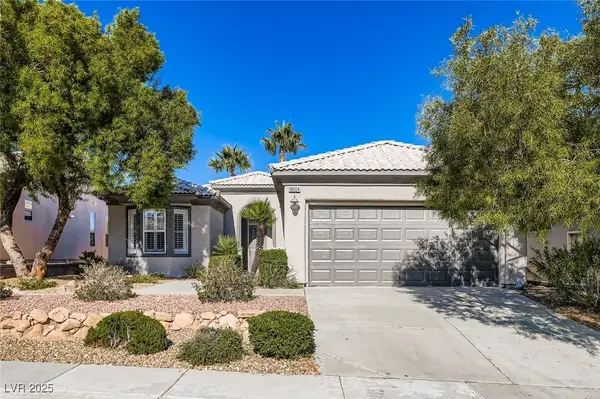3917 Leon Avenue, Las Vegas, NV 89130
Local realty services provided by:Better Homes and Gardens Real Estate Universal
Listed by: liz thompson702-368-4445
Office: desert realty
MLS#:2692667
Source:GLVAR
Price summary
- Price:$770,000
- Price per sq. ft.:$307.39
About this home
Unique 2505 ' Country Living on .93 Acre! Discover this one-of-a-kind property near downtown Las Vegas, blending Country charm with Urban Convenience. Featuring 3 Bedrooms, 2 Baths, a great room-open floor plan/family room/mancave with upgrades galore! This home offers ample space for all your toys! A beautifully appointed kitchen with stainless appliances, island, backsplash, b-fast bar, stained concrete floor. Enjoy easy access to schools, major highways and shopping areas, all while feeling you're in a peaceful country town. Step outside to a huge yard, perfect for parties, complete with the best Thermospas above-ground spa, for relaxation or with friends. Build your dream pool or add structures on the land, BRING YOUR HORSES! The separate detached 4-car garage (1500 sq' double bay) provides ideal space for businesses or storage, making this property a rare opportunity for contractors and development growth. Don't miss out...see this unique property!
Contact an agent
Home facts
- Year built:1979
- Listing ID #:2692667
- Added:154 day(s) ago
- Updated:November 15, 2025 at 09:25 AM
Rooms and interior
- Bedrooms:3
- Total bathrooms:2
- Full bathrooms:1
- Living area:2,505 sq. ft.
Heating and cooling
- Cooling:Central Air, Electric, Refrigerated
- Heating:Central, Electric, High Efficiency, Multiple Heating Units
Structure and exterior
- Roof:Pitched, Shingle
- Year built:1979
- Building area:2,505 sq. ft.
- Lot area:0.93 Acres
Schools
- High school:Cheyenne
- Middle school:Swainston Theron
- Elementary school:Parson, Claude H. & Stella M.,Perkins, Ute
Utilities
- Water:Public
Finances and disclosures
- Price:$770,000
- Price per sq. ft.:$307.39
- Tax amount:$2,151
New listings near 3917 Leon Avenue
- New
 $415,000Active3 beds 2 baths1,622 sq. ft.
$415,000Active3 beds 2 baths1,622 sq. ft.5910 Terra Grande Avenue, Las Vegas, NV 89122
MLS# 2735379Listed by: HUNTINGTON & ELLIS, A REAL EST - New
 $501,000Active3 beds 4 baths2,247 sq. ft.
$501,000Active3 beds 4 baths2,247 sq. ft.10931 Fintry Hills Street, Las Vegas, NV 89141
MLS# 2735382Listed by: REALTY ONE GROUP, INC - New
 $975,000Active4 beds 4 baths3,459 sq. ft.
$975,000Active4 beds 4 baths3,459 sq. ft.6332 Cascade Range Street, Las Vegas, NV 89149
MLS# 2735426Listed by: KELLER WILLIAMS REALTY LAS VEG - New
 $285,000Active2 beds 3 baths1,365 sq. ft.
$285,000Active2 beds 3 baths1,365 sq. ft.3165 Batavia Drive, Las Vegas, NV 89102
MLS# 2734880Listed by: VIRTUE REAL ESTATE GROUP - New
 $515,000Active5 beds 3 baths2,460 sq. ft.
$515,000Active5 beds 3 baths2,460 sq. ft.9835 Colenso Court, Las Vegas, NV 89148
MLS# 2734948Listed by: COLDWELL BANKER PREMIER - New
 $729,000Active4 beds 2 baths2,138 sq. ft.
$729,000Active4 beds 2 baths2,138 sq. ft.4176 Demoline Circle, Las Vegas, NV 89141
MLS# 2735404Listed by: SERHANT - New
 $205,000Active1 beds 1 baths700 sq. ft.
$205,000Active1 beds 1 baths700 sq. ft.6955 N Durango Drive #2085, Las Vegas, NV 89149
MLS# 2735419Listed by: LIGHTHOUSE HOMES AND PROPERTY - New
 $185,000Active2 beds 2 baths896 sq. ft.
$185,000Active2 beds 2 baths896 sq. ft.2980 Juniper Hills Boulevard #102, Las Vegas, NV 89142
MLS# 2733896Listed by: EXP REALTY - New
 $407,700Active4 beds 3 baths1,643 sq. ft.
$407,700Active4 beds 3 baths1,643 sq. ft.4981 Quiet Morning Street, Las Vegas, NV 89122
MLS# 2734307Listed by: PRESTIGE REALTY & PROPERTY MGT - New
 $518,800Active2 beds 2 baths1,289 sq. ft.
$518,800Active2 beds 2 baths1,289 sq. ft.10554 Sopra Court, Las Vegas, NV 89135
MLS# 2735394Listed by: SIENA MONTE REALTY
