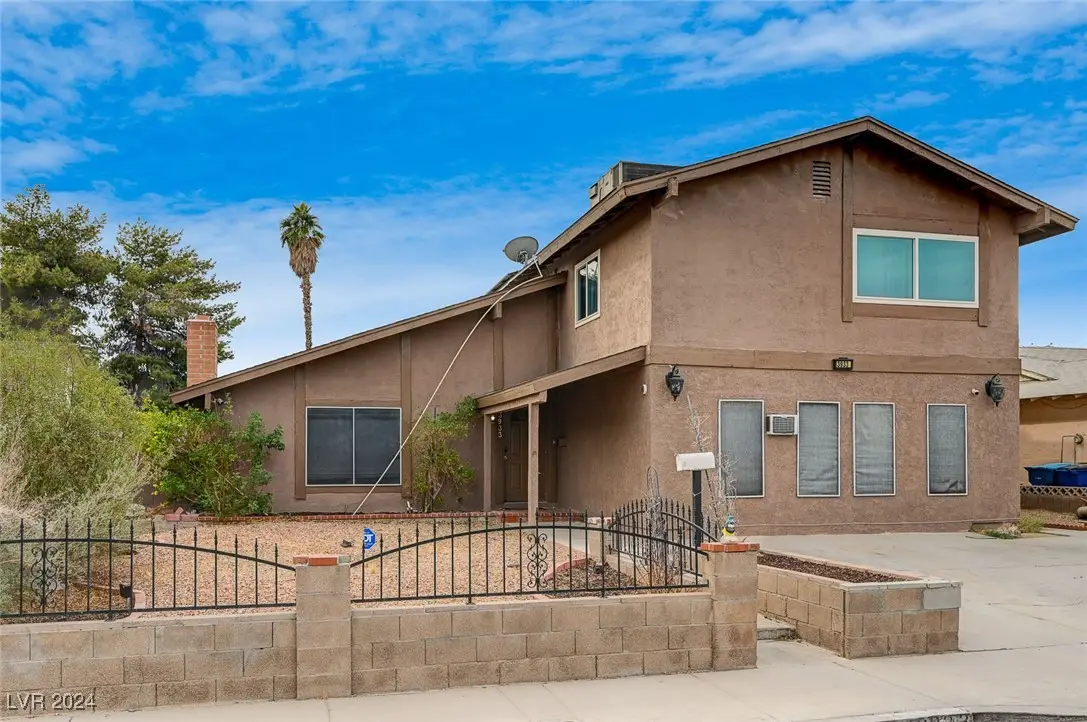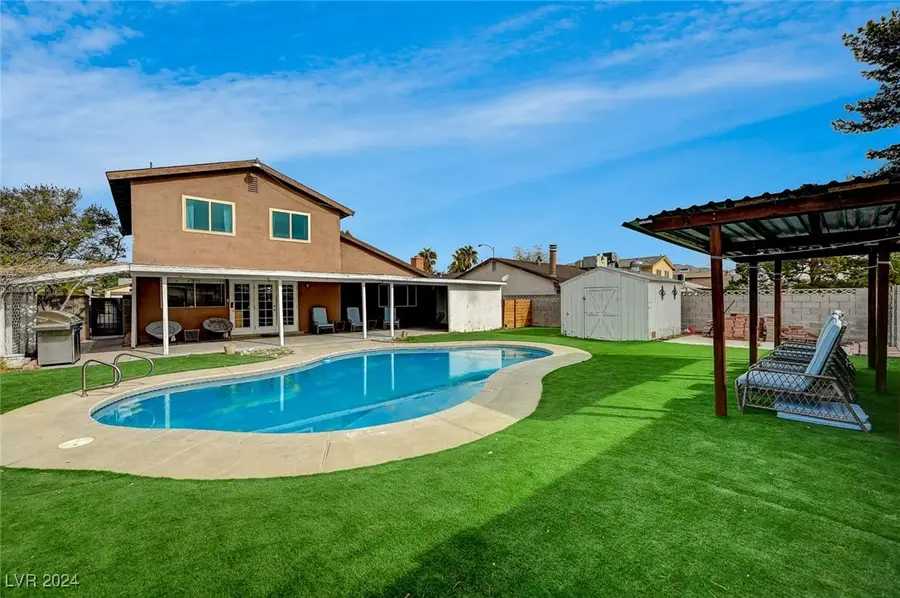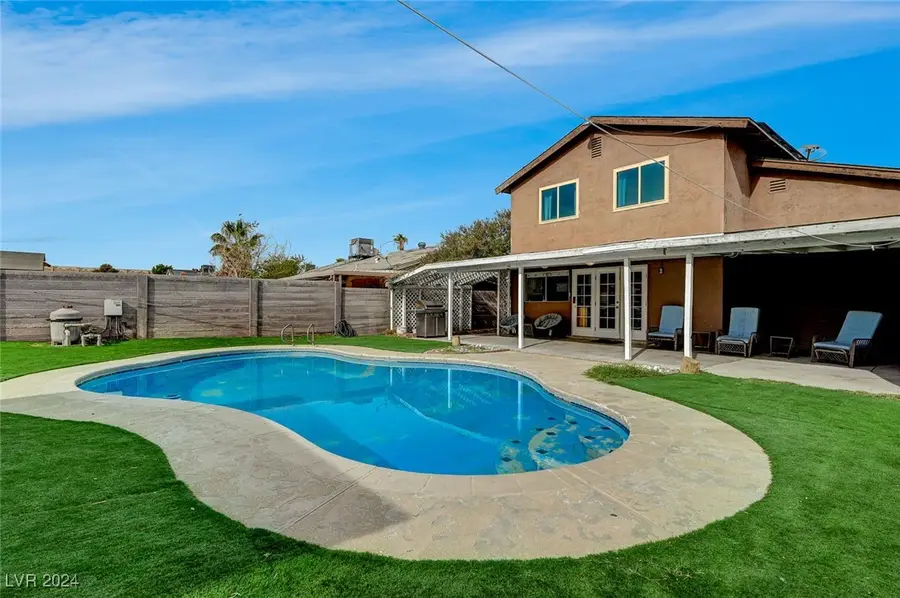3933 Manford Circle, Las Vegas, NV 89104
Local realty services provided by:Better Homes and Gardens Real Estate Universal



Listed by:giselle a. capdevila
Office:capdevila realty llc.
MLS#:2632503
Source:GLVAR
Price summary
- Price:$494,900
- Price per sq. ft.:$244.52
About this home
Discover this stunning 5-bedroom, 3-bathroom home offering both comfort and unmatched value. With fully paid solar panels, enjoy substantial energy savings and sustainable living. The property features a versatile converted room in the garage—perfect for a home office, studio, or guest space. Step into a spacious backyard with a private in-ground pool ideal for relaxation and entertaining in Las Vegas’s warm climate.
This home’s layout includes generous bedrooms and an open-concept living area, maximizing comfort and functionality. With no HOA restrictions, this property offers freedom for customization, making it a fantastic choice for both investors and primary residents. Whether you’re looking to generate rental income or create a family haven, this home provides incredible flexibility and value.
Don’t miss this opportunity to own a Las Vegas gem that balances style, efficiency, and potential for high returns!
Contact an agent
Home facts
- Year built:1974
- Listing Id #:2632503
- Added:274 day(s) ago
- Updated:July 01, 2025 at 10:50 AM
Rooms and interior
- Bedrooms:5
- Total bathrooms:3
- Full bathrooms:2
- Half bathrooms:1
- Living area:2,024 sq. ft.
Heating and cooling
- Cooling:Central Air, Electric
- Heating:Central, Electric
Structure and exterior
- Roof:Shingle
- Year built:1974
- Building area:2,024 sq. ft.
- Lot area:0.15 Acres
Schools
- High school:Desert Pines
- Middle school:Mack Jerome
- Elementary school:Long, Walter V.,Long, Walter V.
Utilities
- Water:Public
Finances and disclosures
- Price:$494,900
- Price per sq. ft.:$244.52
- Tax amount:$940
New listings near 3933 Manford Circle
- New
 $410,000Active4 beds 3 baths1,533 sq. ft.
$410,000Active4 beds 3 baths1,533 sq. ft.6584 Cotsfield Avenue, Las Vegas, NV 89139
MLS# 2707932Listed by: REDFIN - New
 $369,900Active1 beds 2 baths874 sq. ft.
$369,900Active1 beds 2 baths874 sq. ft.135 Harmon Avenue #920, Las Vegas, NV 89109
MLS# 2709866Listed by: THE BROKERAGE A RE FIRM - New
 $698,990Active4 beds 3 baths2,543 sq. ft.
$698,990Active4 beds 3 baths2,543 sq. ft.10526 Harvest Wind Drive, Las Vegas, NV 89135
MLS# 2710148Listed by: RAINTREE REAL ESTATE - New
 $539,000Active2 beds 2 baths1,804 sq. ft.
$539,000Active2 beds 2 baths1,804 sq. ft.10009 Netherton Drive, Las Vegas, NV 89134
MLS# 2710183Listed by: REALTY ONE GROUP, INC - New
 $620,000Active5 beds 2 baths2,559 sq. ft.
$620,000Active5 beds 2 baths2,559 sq. ft.7341 Royal Melbourne Drive, Las Vegas, NV 89131
MLS# 2710184Listed by: REALTY ONE GROUP, INC - New
 $359,900Active4 beds 2 baths1,160 sq. ft.
$359,900Active4 beds 2 baths1,160 sq. ft.4686 Gabriel Drive, Las Vegas, NV 89121
MLS# 2710209Listed by: REAL BROKER LLC - New
 $3,399,999Active5 beds 6 baths4,030 sq. ft.
$3,399,999Active5 beds 6 baths4,030 sq. ft.12006 Port Labelle Drive, Las Vegas, NV 89141
MLS# 2708510Listed by: SIMPLY VEGAS - New
 $2,330,000Active3 beds 3 baths2,826 sq. ft.
$2,330,000Active3 beds 3 baths2,826 sq. ft.508 Vista Sunset Avenue, Las Vegas, NV 89138
MLS# 2708550Listed by: LAS VEGAS SOTHEBY'S INT'L - New
 $445,000Active4 beds 3 baths1,726 sq. ft.
$445,000Active4 beds 3 baths1,726 sq. ft.6400 Deadwood Road, Las Vegas, NV 89108
MLS# 2708552Listed by: REDFIN - New
 $552,000Active3 beds 3 baths1,911 sq. ft.
$552,000Active3 beds 3 baths1,911 sq. ft.7869 Barntucket Avenue, Las Vegas, NV 89147
MLS# 2709122Listed by: BHHS NEVADA PROPERTIES

