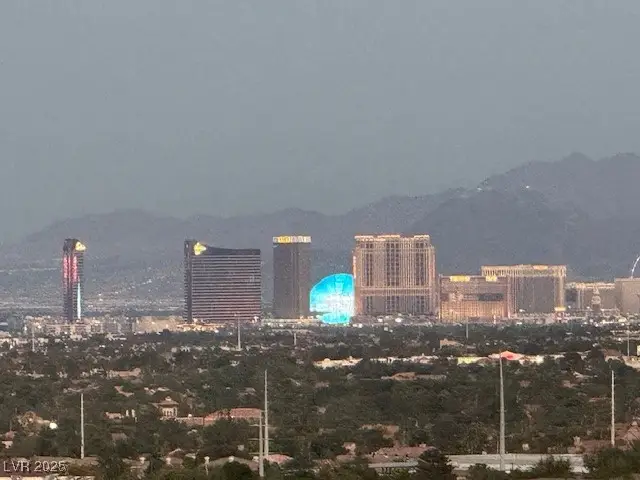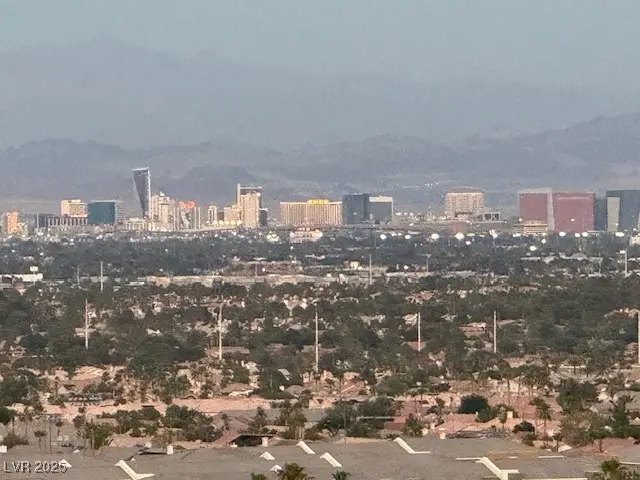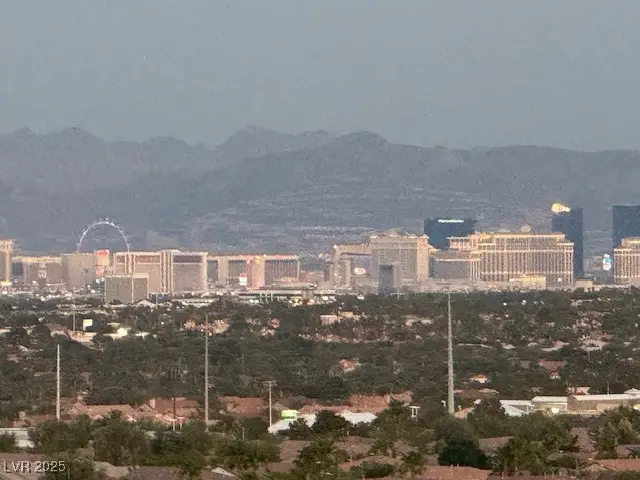3952 Total Eclipse Street, Las Vegas, NV 89129
Local realty services provided by:Better Homes and Gardens Real Estate Universal



Listed by:jeanette a. zimmer702-444-7644
Office:gk properties
MLS#:2696268
Source:GLVAR
Price summary
- Price:$450,000
- Price per sq. ft.:$235.48
- Monthly HOA dues:$66
About this home
WOW! The views from this 3 story residence with roof-top deck are spectacular! Panoramic views of the entire city, strip and mountains. Just imagine NYE or the 4th of July fireworks display you can take in from the comfort of your own home. Each level of this home offers separate living spaces with a bedroom and full bath on the 1st level, Primary bedroom and family room on the 2nd level and kitchen, formal living/dining and bedroom with full bath on the 3rd level. The Primary bath has been remodeled with large walk-in shower, custom surrounds, dual shower heads, quartz counter-tops and new lighting. The kitchen has an extended island, maple cabinets, granite counter-tops, tile splash walls, under-mount sink and stainless appliances. Enjoy the fantastic community amenities of pool, park, playground, BBQ areas and security cameras throughout. Located near the freeway you are just minutes away from the vibrant Downtown Summerlin. This property is a must see to appreciate.
Contact an agent
Home facts
- Year built:2013
- Listing Id #:2696268
- Added:36 day(s) ago
- Updated:July 24, 2025 at 11:46 PM
Rooms and interior
- Bedrooms:3
- Total bathrooms:3
- Full bathrooms:3
- Living area:1,911 sq. ft.
Heating and cooling
- Cooling:Central Air, Electric
- Heating:Central, Gas, Zoned
Structure and exterior
- Roof:Flat
- Year built:2013
- Building area:1,911 sq. ft.
- Lot area:0.05 Acres
Schools
- High school:Centennial
- Middle school:Leavitt Justice Myron E
- Elementary school:Conners, Eileen,Conners, Eileen
Utilities
- Water:Public
Finances and disclosures
- Price:$450,000
- Price per sq. ft.:$235.48
- Tax amount:$2,668
New listings near 3952 Total Eclipse Street
- New
 $410,000Active4 beds 3 baths1,533 sq. ft.
$410,000Active4 beds 3 baths1,533 sq. ft.6584 Cotsfield Avenue, Las Vegas, NV 89139
MLS# 2707932Listed by: REDFIN - New
 $369,900Active1 beds 2 baths874 sq. ft.
$369,900Active1 beds 2 baths874 sq. ft.135 Harmon Avenue #920, Las Vegas, NV 89109
MLS# 2709866Listed by: THE BROKERAGE A RE FIRM - New
 $698,990Active4 beds 3 baths2,543 sq. ft.
$698,990Active4 beds 3 baths2,543 sq. ft.10526 Harvest Wind Drive, Las Vegas, NV 89135
MLS# 2710148Listed by: RAINTREE REAL ESTATE - New
 $539,000Active2 beds 2 baths1,804 sq. ft.
$539,000Active2 beds 2 baths1,804 sq. ft.10009 Netherton Drive, Las Vegas, NV 89134
MLS# 2710183Listed by: REALTY ONE GROUP, INC - New
 $620,000Active5 beds 2 baths2,559 sq. ft.
$620,000Active5 beds 2 baths2,559 sq. ft.7341 Royal Melbourne Drive, Las Vegas, NV 89131
MLS# 2710184Listed by: REALTY ONE GROUP, INC - New
 $359,900Active4 beds 2 baths1,160 sq. ft.
$359,900Active4 beds 2 baths1,160 sq. ft.4686 Gabriel Drive, Las Vegas, NV 89121
MLS# 2710209Listed by: REAL BROKER LLC - New
 $160,000Active1 beds 1 baths806 sq. ft.
$160,000Active1 beds 1 baths806 sq. ft.5795 Medallion Drive #202, Las Vegas, NV 89122
MLS# 2710217Listed by: PRESIDIO REAL ESTATE SERVICES - New
 $3,399,999Active5 beds 6 baths4,030 sq. ft.
$3,399,999Active5 beds 6 baths4,030 sq. ft.12006 Port Labelle Drive, Las Vegas, NV 89141
MLS# 2708510Listed by: SIMPLY VEGAS - New
 $2,330,000Active3 beds 3 baths2,826 sq. ft.
$2,330,000Active3 beds 3 baths2,826 sq. ft.508 Vista Sunset Avenue, Las Vegas, NV 89138
MLS# 2708550Listed by: LAS VEGAS SOTHEBY'S INT'L - New
 $445,000Active4 beds 3 baths1,726 sq. ft.
$445,000Active4 beds 3 baths1,726 sq. ft.6400 Deadwood Road, Las Vegas, NV 89108
MLS# 2708552Listed by: REDFIN

