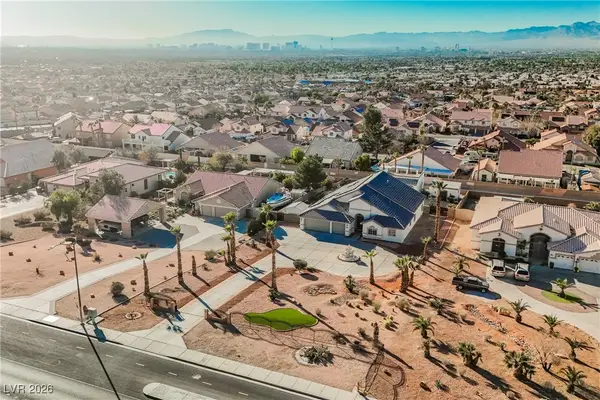3978 Jacob Lake Circle, Las Vegas, NV 89118
Local realty services provided by:Better Homes and Gardens Real Estate Universal
3978 Jacob Lake Circle,Las Vegas, NV 89118
$1,650,000
- 6 Beds
- 5 Baths
- 4,984 sq. ft.
- Single family
- Active
Listed by: shannon soisoongnoen(702) 756-6551
Office: lisa bond real estate llc.
MLS#:2708452
Source:GLVAR
Price summary
- Price:$1,650,000
- Price per sq. ft.:$331.06
- Monthly HOA dues:$142
About this home
Tucked within an exclusive gated community, this stylish modern home blends luxury and comfort with professionally curated finishes and contemporary design. The spacious, light-filled interior offers soaring ceilings and seamless flow between expansive living and entertaining areas. The main level features a generous primary suite with a spa-inspired bath, an open-concept kitchen, and an attached NexGen suite complete with kitchenette, 3/4 bath, and private entrance. Upstairs includes four bedrooms and a versatile loft. Thoughtful extras include dual pantries, upstairs and downstairs laundry, paid off solar power, and 2 EV chargers. The backyard is built for entertaining with a wraparound patio, detached built-in BBQ island with dining patio, firepit, & fenced-in dog run. Located just minutes from the Strip, Town Square, airport, freeway access, and top shopping and dining. Hard surface flooring, brushless DC motor ceiling fans for quiet comfort, and custom window coverings throughout.
Contact an agent
Home facts
- Year built:2015
- Listing ID #:2708452
- Added:415 day(s) ago
- Updated:December 24, 2025 at 11:49 AM
Rooms and interior
- Bedrooms:6
- Total bathrooms:5
- Full bathrooms:2
- Half bathrooms:1
- Living area:4,984 sq. ft.
Heating and cooling
- Cooling:Central Air, Electric
- Heating:Central, Gas
Structure and exterior
- Roof:Tile
- Year built:2015
- Building area:4,984 sq. ft.
- Lot area:0.3 Acres
Schools
- High school:Desert Oasis
- Middle school:Canarelli Lawrence & Heidi
- Elementary school:Mathis, Beverly Dr.,Mathis, Beverly Dr.
Utilities
- Water:Public
Finances and disclosures
- Price:$1,650,000
- Price per sq. ft.:$331.06
- Tax amount:$8,264
New listings near 3978 Jacob Lake Circle
- New
 $546,000Active2 beds 2 baths1,405 sq. ft.
$546,000Active2 beds 2 baths1,405 sq. ft.222 Karen Avenue #1802, Las Vegas, NV 89109
MLS# 2741976Listed by: EVOLVE REALTY - Open Sun, 12:30 to 3:30pmNew
 $423,000Active4 beds 4 baths2,194 sq. ft.
$423,000Active4 beds 4 baths2,194 sq. ft.3546 Reserve Court, Las Vegas, NV 89129
MLS# 2748192Listed by: REAL BROKER LLC - New
 $5,800,000Active0.71 Acres
$5,800,000Active0.71 Acres22 Skyfall Point Drive, Las Vegas, NV 89138
MLS# 2748319Listed by: SERHANT - New
 $245,000Active3 beds 2 baths1,190 sq. ft.
$245,000Active3 beds 2 baths1,190 sq. ft.3055 Key Largo Drive #101, Las Vegas, NV 89120
MLS# 2748374Listed by: BELLA VEGAS HOMES REALTY - New
 $425,175Active3 beds 2 baths1,248 sq. ft.
$425,175Active3 beds 2 baths1,248 sq. ft.5710 Whimsical Street, Las Vegas, NV 89148
MLS# 2748541Listed by: REALTY ONE GROUP, INC - New
 $390,000Active3 beds 3 baths1,547 sq. ft.
$390,000Active3 beds 3 baths1,547 sq. ft.10504 El Cerrito Chico Street, Las Vegas, NV 89179
MLS# 2748544Listed by: HUNTINGTON & ELLIS, A REAL EST - New
 $949,900Active5 beds 4 baths2,956 sq. ft.
$949,900Active5 beds 4 baths2,956 sq. ft.1259 N Hollywood Boulevard, Las Vegas, NV 89110
MLS# 2745605Listed by: RUSTIC PROPERTIES - New
 $199,000Active2 beds 2 baths970 sq. ft.
$199,000Active2 beds 2 baths970 sq. ft.5320 Portavilla Court #101, Las Vegas, NV 89122
MLS# 2746744Listed by: SIMPLY VEGAS - New
 $619,000Active4 beds 3 baths3,094 sq. ft.
$619,000Active4 beds 3 baths3,094 sq. ft.1411 Covelo Court, Las Vegas, NV 89146
MLS# 2748375Listed by: SIMPLY VEGAS - New
 $265,000Active3 beds 2 baths1,248 sq. ft.
$265,000Active3 beds 2 baths1,248 sq. ft.3660 Gulf Shores Drive, Las Vegas, NV 89122
MLS# 2748482Listed by: SIMPLIHOM
