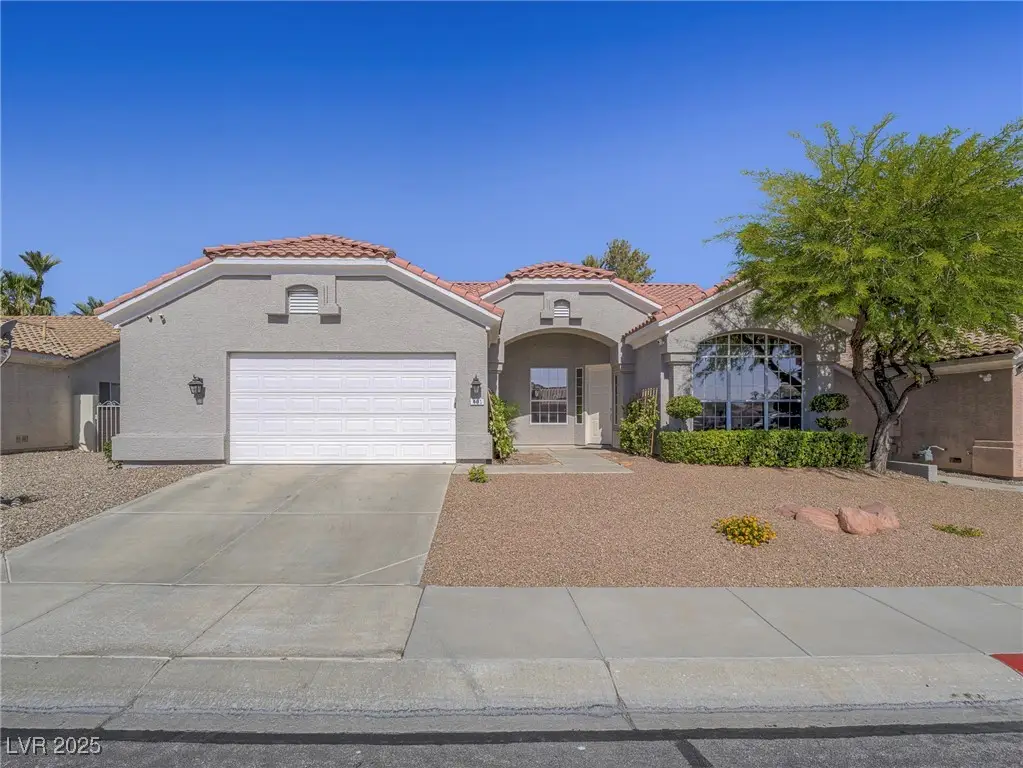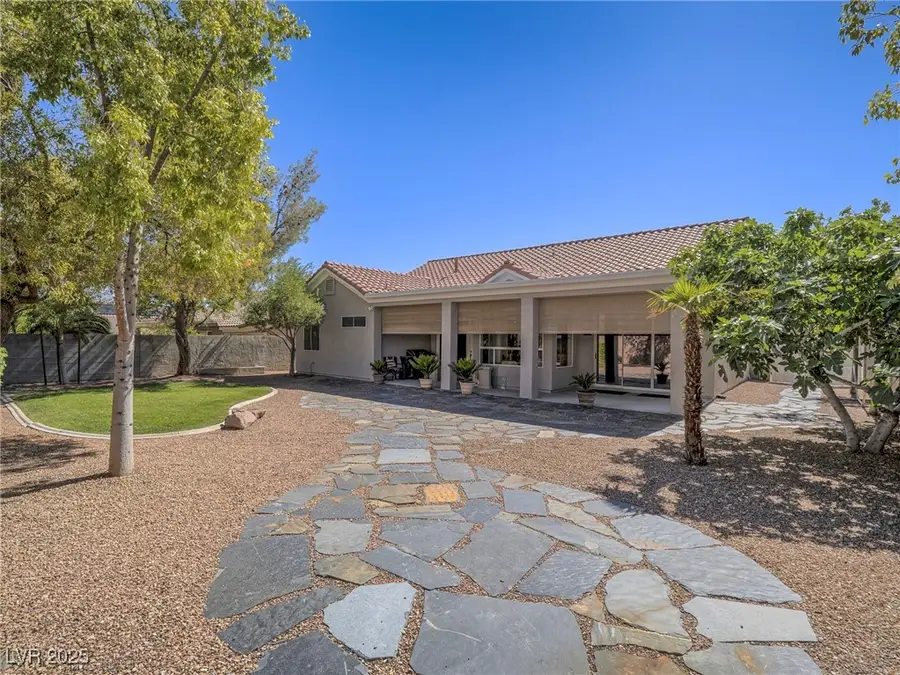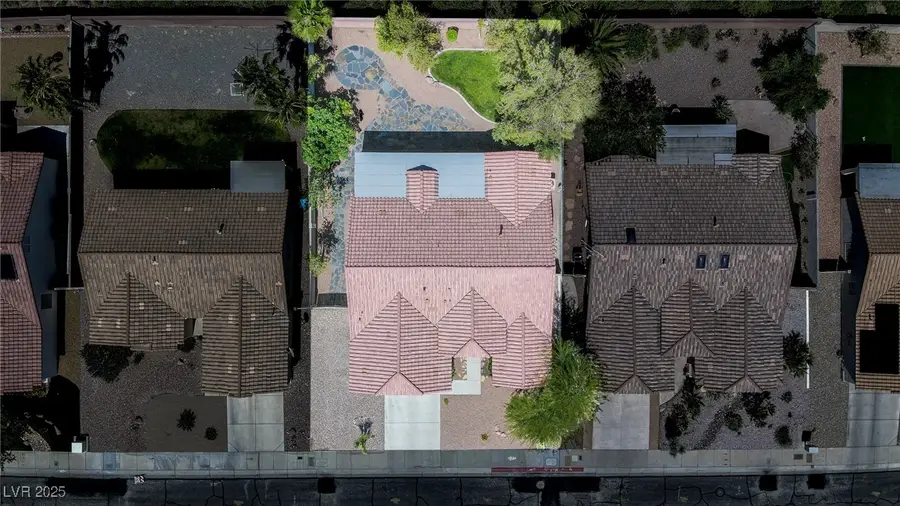401 Obsidian Street, Las Vegas, NV 89145
Local realty services provided by:Better Homes and Gardens Real Estate Universal



Listed by:yanping pan(702) 521-1339
Office:signature real estate group
MLS#:2685003
Source:GLVAR
Price summary
- Price:$599,990
- Price per sq. ft.:$285.44
About this home
Immaculate 1-story 4bd / 2ba home w/ oversized 2-car garage + 117” gated RV/Toy parking in Angel Park Ranch with $0 HOA—bordering Angel Park Golf Course & Tivoli Village & Boca Park's shopping/dining. Freshly painted w/ modern exterior palette - welcome home to this light-filled grand open living space w/ luxurious man-made flooring throughout all living areas & bdrs. The chef’s kitchen offers a 36” Thermador dual-fuel 4-burner range + griddle, Vent-A-Hood, 2024 SS refrigerator, 2025 dishwasher, sleek 36” modern soft close cabinets, & artistic granite countertops. Large windows w/Hunter Douglas customized window & motorized door treatments - abundant natural light. Primary suite offers a custom walk-in closet & jetted tub. Both bathrooms fully upgraded w/modern vanities. All bedrooms w/ ceiling fans & remotes. Extended private backyard w/ new patio cover & roller sunshades, calming green grass & extra-wide side yard. Oversized garage offers built-in cabinets & ample space for storage.
Contact an agent
Home facts
- Year built:1995
- Listing Id #:2685003
- Added:73 day(s) ago
- Updated:July 10, 2025 at 06:20 PM
Rooms and interior
- Bedrooms:4
- Total bathrooms:2
- Full bathrooms:2
- Living area:2,102 sq. ft.
Heating and cooling
- Cooling:Central Air, Electric
- Heating:Central, Gas
Structure and exterior
- Roof:Tile
- Year built:1995
- Building area:2,102 sq. ft.
- Lot area:0.16 Acres
Schools
- High school:Palo Verde
- Middle school:Johnson Walter
- Elementary school:Jacobson, Walter E.,Jacobson, Walter E.
Utilities
- Water:Public
Finances and disclosures
- Price:$599,990
- Price per sq. ft.:$285.44
- Tax amount:$2,316
New listings near 401 Obsidian Street
- New
 $534,900Active4 beds 3 baths2,290 sq. ft.
$534,900Active4 beds 3 baths2,290 sq. ft.9874 Smokey Moon Street, Las Vegas, NV 89141
MLS# 2706872Listed by: THE BROKERAGE A RE FIRM - New
 $345,000Active4 beds 2 baths1,260 sq. ft.
$345,000Active4 beds 2 baths1,260 sq. ft.4091 Paramount Street, Las Vegas, NV 89115
MLS# 2707779Listed by: COMMERCIAL WEST BROKERS - New
 $390,000Active3 beds 3 baths1,388 sq. ft.
$390,000Active3 beds 3 baths1,388 sq. ft.9489 Peaceful River Avenue, Las Vegas, NV 89178
MLS# 2709168Listed by: BARRETT & CO, INC - New
 $399,900Active3 beds 3 baths2,173 sq. ft.
$399,900Active3 beds 3 baths2,173 sq. ft.6365 Jacobville Court, Las Vegas, NV 89122
MLS# 2709564Listed by: PLATINUM REAL ESTATE PROF - New
 $975,000Active3 beds 3 baths3,010 sq. ft.
$975,000Active3 beds 3 baths3,010 sq. ft.8217 Horseshoe Bend Lane, Las Vegas, NV 89113
MLS# 2709818Listed by: ROSSUM REALTY UNLIMITED - New
 $799,900Active4 beds 4 baths2,948 sq. ft.
$799,900Active4 beds 4 baths2,948 sq. ft.8630 Lavender Ridge Street, Las Vegas, NV 89131
MLS# 2710231Listed by: REALTY ONE GROUP, INC - New
 $399,500Active2 beds 2 baths1,129 sq. ft.
$399,500Active2 beds 2 baths1,129 sq. ft.7201 Utopia Way, Las Vegas, NV 89130
MLS# 2710267Listed by: REAL SIMPLE REAL ESTATE - New
 $685,000Active4 beds 3 baths2,436 sq. ft.
$685,000Active4 beds 3 baths2,436 sq. ft.5025 W Gowan Road, Las Vegas, NV 89130
MLS# 2710269Listed by: LEGACY REAL ESTATE GROUP - New
 $499,000Active5 beds 3 baths2,033 sq. ft.
$499,000Active5 beds 3 baths2,033 sq. ft.8128 Russell Creek Court, Las Vegas, NV 89139
MLS# 2709995Listed by: VERTEX REALTY & PROPERTY MANAG - Open Sat, 10:30am to 1:30pmNew
 $750,000Active3 beds 3 baths1,997 sq. ft.
$750,000Active3 beds 3 baths1,997 sq. ft.2407 Ridgeline Wash Street, Las Vegas, NV 89138
MLS# 2710069Listed by: HUNTINGTON & ELLIS, A REAL EST
