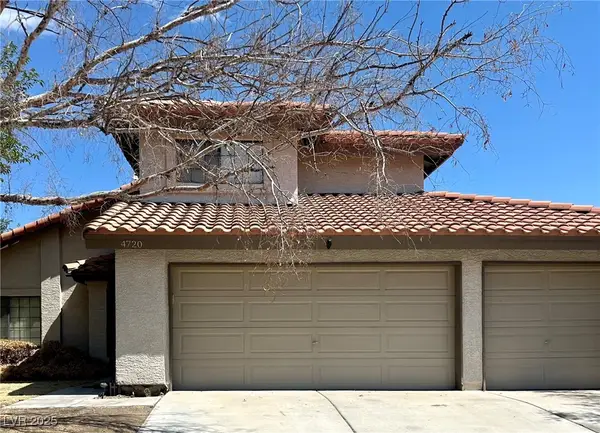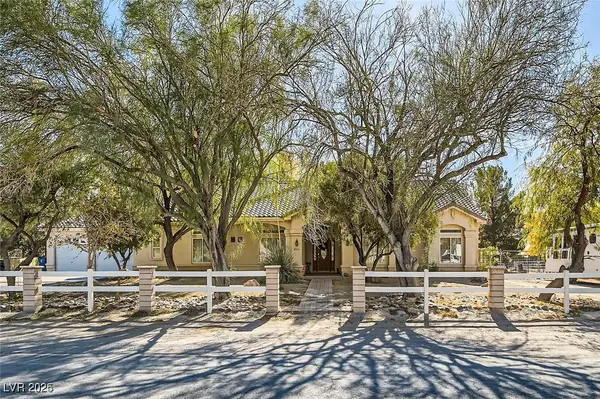4012 Sorrento Way, Las Vegas, NV 89121
Local realty services provided by:Better Homes and Gardens Real Estate Universal
Listed by: katherine stromerKathyStromer@gmail.com
Office: simply vegas
MLS#:2724645
Source:GLVAR
Price summary
- Price:$425,888
- Price per sq. ft.:$257.49
About this home
No HOA! Discover this maintained gem, packed with upgrades and ready for you to call home! Assumable Loan: You may QUALIFY to get the seller’s EXISTING 3% INTEREST RATE! Save big money MONTHLY on your loan with this incredible opportunity! Choice Home Warranty: Valid through March 2026 for added peace of mind. Pool & Spa: Enjoy a 13,000-gallon, 8' deep swimming pool and spa with pebble-tec flooring, drained and cleaned in November 2024. Upgraded with a new pool heater, pump, ladder, and handles in 2023. Fresh Exterior: Painted in 2022 for a vibrant, modern look. Updated Systems: Hot water heater flushed in 2024 for optimal performance. Modern Kitchen: Features stainless steel appliances for a sleek, contemporary feel. Updated Bathrooms: Primary bath fully remodeled; secondary bath upgraded with new sinks, granite countertops, & faucets. Charming Backyard: Includes a covered garden, shed, and swing. Outdoor lighting creates a magical ambiance in the evenings.
Contact an agent
Home facts
- Year built:1969
- Listing ID #:2724645
- Added:48 day(s) ago
- Updated:November 27, 2025 at 11:59 AM
Rooms and interior
- Bedrooms:3
- Total bathrooms:2
- Full bathrooms:1
- Living area:1,654 sq. ft.
Heating and cooling
- Cooling:Central Air, Electric
- Heating:Central, Gas
Structure and exterior
- Roof:Pitched, Shingle
- Year built:1969
- Building area:1,654 sq. ft.
- Lot area:0.18 Acres
Schools
- High school:Chaparral
- Middle school:Woodbury C. W.
- Elementary school:Ferron, William,Ferron, William
Utilities
- Water:Public
Finances and disclosures
- Price:$425,888
- Price per sq. ft.:$257.49
- Tax amount:$165
New listings near 4012 Sorrento Way
- New
 $410,000Active4 beds 3 baths1,853 sq. ft.
$410,000Active4 beds 3 baths1,853 sq. ft.4720 Anchorage Street, Las Vegas, NV 89147
MLS# 2731792Listed by: UNITED REALTY GROUP - New
 $675,000Active3 beds 3 baths2,332 sq. ft.
$675,000Active3 beds 3 baths2,332 sq. ft.3826 Spitze Drive, Las Vegas, NV 89103
MLS# 2735957Listed by: REALTY ONE GROUP, INC - New
 $2,390,000Active4 beds 4 baths3,041 sq. ft.
$2,390,000Active4 beds 4 baths3,041 sq. ft.6325 Guy Avenue, Las Vegas, NV 89131
MLS# 2736962Listed by: REALTY ONE GROUP, INC - New
 $1,950,000Active4 beds 3 baths1,985 sq. ft.
$1,950,000Active4 beds 3 baths1,985 sq. ft.6320 Horse Drive, Las Vegas, NV 89131
MLS# 2736983Listed by: REALTY ONE GROUP, INC - New
 $1,290,000Active1.99 Acres
$1,290,000Active1.99 Acres2 Acres Guy & Torrey Pines, Las Vegas, NV 89131
MLS# 2737029Listed by: REALTY ONE GROUP, INC - New
 $1,290,000Active1.93 Acres
$1,290,000Active1.93 Acres2 Acres Horse & Torrey Pines, Las Vegas, NV 89131
MLS# 2737033Listed by: REALTY ONE GROUP, INC - New
 $310,000Active-- beds 1 baths577 sq. ft.
$310,000Active-- beds 1 baths577 sq. ft.3722 Las Vegas Boulevard #708, Las Vegas, NV 89158
MLS# 2737041Listed by: SIMPLY VEGAS - Open Fri, 12 to 4pmNew
 $555,000Active3 beds 3 baths2,350 sq. ft.
$555,000Active3 beds 3 baths2,350 sq. ft.3619 S Riley Street, Las Vegas, NV 89147
MLS# 2737132Listed by: THE AGENCY LAS VEGAS - New
 $299,000Active1 beds 1 baths520 sq. ft.
$299,000Active1 beds 1 baths520 sq. ft.125 E Harmon Avenue #3418, Las Vegas, NV 89109
MLS# 2737548Listed by: REAL BROKER LLC - New
 $249,990Active2 beds 2 baths934 sq. ft.
$249,990Active2 beds 2 baths934 sq. ft.7885 W Flamingo Road #1050, Las Vegas, NV 89147
MLS# 2737958Listed by: NEVADA REAL ESTATE CORP
