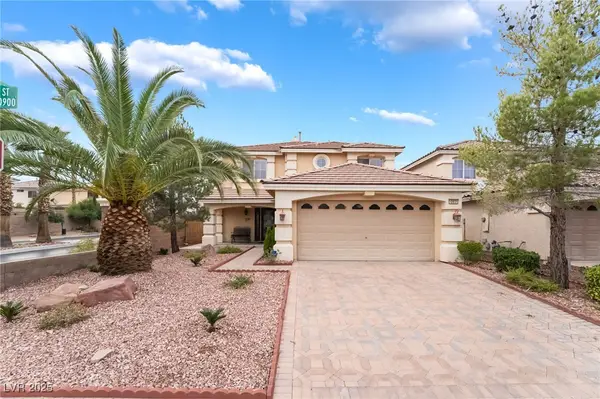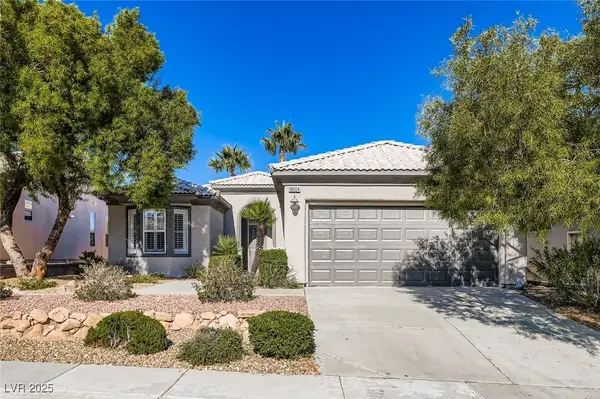4613 Wyncrest Avenue, Las Vegas, NV 89115
Local realty services provided by:Better Homes and Gardens Real Estate Universal
4613 Wyncrest Avenue,Las Vegas, NV 89115
$437,999
- 3 Beds
- 3 Baths
- 2,299 sq. ft.
- Single family
- Pending
Listed by: ciarra craig(702) 275-8190
Office: simply vegas
MLS#:2718538
Source:GLVAR
Price summary
- Price:$437,999
- Price per sq. ft.:$190.52
- Monthly HOA dues:$72
About this home
Welcome to this stunning two-story haven in a secure gated community, offering 3BRS 2.5BA, & a versatile loft. Step inside to discover high ceilings & abundant natural light flooding the beautifully upgraded spaces. The family room, dining area, and kitchen flow seamlessly, featuring extended cabinets, a large island, stainless steel appliances, and exquisite quartz countertops.
Upstairs, you’ll find all bedrooms along w/ a generous loft, perfect for a game room or second family space, complemented by a convenient laundry room. The oversized primary suite is a true retreat, boasting a spacious walk-in closet and a luxurious ensuite with double vanities, a soaking tub, and a walk-in shower. Enjoy the low-maintenance exterior with a cozy patio and a fenced backyard equipped with pavers and turf. With upgraded flooring throughout and solar panels for energy savings, this amazing home perfectly balances style, comfort, and sustainability.
Contact an agent
Home facts
- Year built:2019
- Listing ID #:2718538
- Added:36 day(s) ago
- Updated:November 15, 2025 at 09:25 AM
Rooms and interior
- Bedrooms:3
- Total bathrooms:3
- Full bathrooms:2
- Half bathrooms:1
- Living area:2,299 sq. ft.
Heating and cooling
- Cooling:Central Air, Electric
- Heating:Central, Gas
Structure and exterior
- Roof:Tile
- Year built:2019
- Building area:2,299 sq. ft.
- Lot area:0.09 Acres
Schools
- High school:Legacy
- Middle school:Johnson Walter
- Elementary school:Dickens, D. L. Dusty,Dickens, D. L. Dusty
Utilities
- Water:Public
Finances and disclosures
- Price:$437,999
- Price per sq. ft.:$190.52
- Tax amount:$4,381
New listings near 4613 Wyncrest Avenue
- New
 $415,000Active3 beds 2 baths1,622 sq. ft.
$415,000Active3 beds 2 baths1,622 sq. ft.5910 Terra Grande Avenue, Las Vegas, NV 89122
MLS# 2735379Listed by: HUNTINGTON & ELLIS, A REAL EST - New
 $501,000Active3 beds 4 baths2,247 sq. ft.
$501,000Active3 beds 4 baths2,247 sq. ft.10931 Fintry Hills Street, Las Vegas, NV 89141
MLS# 2735382Listed by: REALTY ONE GROUP, INC - New
 $975,000Active4 beds 4 baths3,459 sq. ft.
$975,000Active4 beds 4 baths3,459 sq. ft.6332 Cascade Range Street, Las Vegas, NV 89149
MLS# 2735426Listed by: KELLER WILLIAMS REALTY LAS VEG - New
 $285,000Active2 beds 3 baths1,365 sq. ft.
$285,000Active2 beds 3 baths1,365 sq. ft.3165 Batavia Drive, Las Vegas, NV 89102
MLS# 2734880Listed by: VIRTUE REAL ESTATE GROUP - New
 $515,000Active5 beds 3 baths2,460 sq. ft.
$515,000Active5 beds 3 baths2,460 sq. ft.9835 Colenso Court, Las Vegas, NV 89148
MLS# 2734948Listed by: COLDWELL BANKER PREMIER - New
 $729,000Active4 beds 2 baths2,138 sq. ft.
$729,000Active4 beds 2 baths2,138 sq. ft.4176 Demoline Circle, Las Vegas, NV 89141
MLS# 2735404Listed by: SERHANT - New
 $205,000Active1 beds 1 baths700 sq. ft.
$205,000Active1 beds 1 baths700 sq. ft.6955 N Durango Drive #2085, Las Vegas, NV 89149
MLS# 2735419Listed by: LIGHTHOUSE HOMES AND PROPERTY - New
 $185,000Active2 beds 2 baths896 sq. ft.
$185,000Active2 beds 2 baths896 sq. ft.2980 Juniper Hills Boulevard #102, Las Vegas, NV 89142
MLS# 2733896Listed by: EXP REALTY - New
 $407,700Active4 beds 3 baths1,643 sq. ft.
$407,700Active4 beds 3 baths1,643 sq. ft.4981 Quiet Morning Street, Las Vegas, NV 89122
MLS# 2734307Listed by: PRESTIGE REALTY & PROPERTY MGT - New
 $518,800Active2 beds 2 baths1,289 sq. ft.
$518,800Active2 beds 2 baths1,289 sq. ft.10554 Sopra Court, Las Vegas, NV 89135
MLS# 2735394Listed by: SIENA MONTE REALTY
