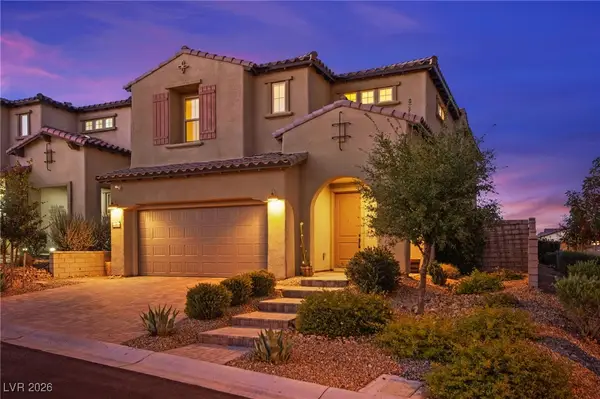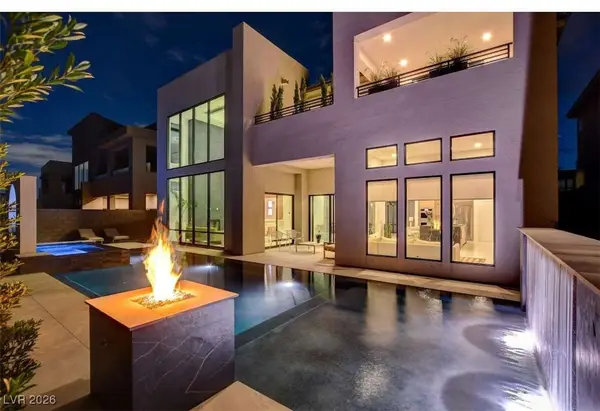4030 Del Monte Avenue, Las Vegas, NV 89102
Local realty services provided by:Better Homes and Gardens Real Estate Universal
Listed by: jennifer franco(702) 498-0992
Office: simply vegas
MLS#:2682727
Source:GLVAR
Price summary
- Price:$799,000
- Price per sq. ft.:$259.58
About this home
Welcome to your own private oasis in the heart of Las Vegas! This beautifully designed single-story home with a pool and spa offers over 3,000 square feet of comfortable living space on an expansive 20,000+ sqft lot — a rare find in the city! Featuring 5 spacious bedrooms, 3 bathrooms, and a versatile open layout, this property is ideal for those who value space, comfort, and style. Enjoy a chef-inspired kitchen with granite countertops, a center island, walk-in pantry, and double ovens — perfect for cooking and entertaining. Step outside to your backyard retreat, complete with a sparkling pool, relaxing spa, built-in BBQ, and covered patio — all surrounded by mature landscaping and artisan-quality metalwork. Whether you're hosting guests or simply unwinding, this outdoor space delivers. The custom-built swing and greenhouse add even more charm and functionality. You'll also love the generous RV parking. And with NO HOA, you’ll have the freedom to truly make this home your own.
Contact an agent
Home facts
- Year built:1980
- Listing ID #:2682727
- Added:252 day(s) ago
- Updated:January 20, 2026 at 11:52 PM
Rooms and interior
- Bedrooms:5
- Total bathrooms:3
- Full bathrooms:2
- Living area:3,078 sq. ft.
Heating and cooling
- Cooling:Central Air, Electric
- Heating:Gas, Multiple Heating Units
Structure and exterior
- Roof:Shingle
- Year built:1980
- Building area:3,078 sq. ft.
- Lot area:0.46 Acres
Schools
- High school:Clark Ed. W.
- Middle school:Hyde Park
- Elementary school:Vegas Verdes,Vegas Verdes
Utilities
- Water:Public
Finances and disclosures
- Price:$799,000
- Price per sq. ft.:$259.58
- Tax amount:$3,706
New listings near 4030 Del Monte Avenue
- New
 $265,000Active2 beds 2 baths940 sq. ft.
$265,000Active2 beds 2 baths940 sq. ft.2615 W Gary Avenue #1046, Las Vegas, NV 89123
MLS# 2748111Listed by: COLDWELL BANKER PREMIER - New
 $3,050,000Active3 beds 4 baths3,797 sq. ft.
$3,050,000Active3 beds 4 baths3,797 sq. ft.39 Cranberry Cove Court, Las Vegas, NV 89135
MLS# 2748871Listed by: PLATINUM REAL ESTATE PROF - New
 $409,900Active3 beds 2 baths1,991 sq. ft.
$409,900Active3 beds 2 baths1,991 sq. ft.3826 Purple Bloom Court, Las Vegas, NV 89122
MLS# 2749246Listed by: JMG REAL ESTATE - New
 $839,000Active3 beds 3 baths2,390 sq. ft.
$839,000Active3 beds 3 baths2,390 sq. ft.11858 Corenzio Avenue, Las Vegas, NV 89138
MLS# 2749469Listed by: HUNTINGTON & ELLIS, A REAL EST - New
 $630,000Active-- beds -- baths3,748 sq. ft.
$630,000Active-- beds -- baths3,748 sq. ft.5157 Green Lane, Las Vegas, NV 89119
MLS# 2749486Listed by: SIGNATURE REAL ESTATE GROUP - New
 $630,000Active-- beds -- baths3,648 sq. ft.
$630,000Active-- beds -- baths3,648 sq. ft.5238 Greene Lane, Las Vegas, NV 89119
MLS# 2749514Listed by: SIGNATURE REAL ESTATE GROUP - New
 $184,999Active1 beds 1 baths793 sq. ft.
$184,999Active1 beds 1 baths793 sq. ft.669 Oakmont Avenue #3701, Las Vegas, NV 89109
MLS# 2749526Listed by: LAS VEGAS REALTY LLC - New
 $2,995,000Active4 beds 5 baths4,557 sq. ft.
$2,995,000Active4 beds 5 baths4,557 sq. ft.10752 Patina Hills Court, Las Vegas, NV 89135
MLS# 2749530Listed by: CONGRESS REALTY - New
 $519,000Active4 beds 3 baths1,800 sq. ft.
$519,000Active4 beds 3 baths1,800 sq. ft.1228 Swanbrooke Drive, Las Vegas, NV 89144
MLS# 2747661Listed by: KELLER WILLIAMS MARKETPLACE - New
 $219,900Active1 beds 1 baths761 sq. ft.
$219,900Active1 beds 1 baths761 sq. ft.2867 Geary Place #3006, Las Vegas, NV 89109
MLS# 2747737Listed by: ENGEL & VOLKERS LAS VEGAS
