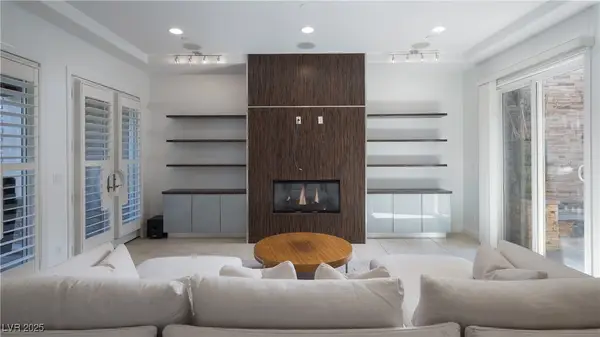4030 E Twain Avenue, Las Vegas, NV 89121
Local realty services provided by:Better Homes and Gardens Real Estate Universal
Listed by:erick r. guzman(702) 613-6534
Office:huntington & ellis, a real est
MLS#:2722913
Source:GLVAR
Price summary
- Price:$430,000
- Price per sq. ft.:$231.93
About this home
Beautiful 2-Story with Backyard Oasis! Welcome home to this stunning 3-bedroom, 3-bath residence with a 2-car garage. Step inside to a bright and airy great room featuring built-in wood bookcases and a formal dining area perfect for hosting. The massive kitchen includes a breakfast bar, garden window, and plenty of counter space for all your culinary creations. Upstairs, you’ll find spacious bedrooms with ceiling fans and generous closets. The expansive primary suite offers his-and-hers closets and plenty of room to relax. Step outside to your own backyard oasis! Enjoy a sparkling pool with a diving board, lush mature landscaping, towering shade trees, and a covered patio—ideal for summer BBQs and entertaining. All this in a prime location near shopping, schools, and freeway access!
Contact an agent
Home facts
- Year built:1973
- Listing ID #:2722913
- Added:1 day(s) ago
- Updated:September 30, 2025 at 01:44 AM
Rooms and interior
- Bedrooms:3
- Total bathrooms:3
- Full bathrooms:1
- Half bathrooms:1
- Living area:1,854 sq. ft.
Heating and cooling
- Cooling:Central Air, Electric
- Heating:Central, Gas
Structure and exterior
- Roof:Shingle
- Year built:1973
- Building area:1,854 sq. ft.
- Lot area:0.21 Acres
Schools
- High school:Chaparral
- Middle school:Woodbury C. W.
- Elementary school:Harris, George E.,Harris, George E.
Utilities
- Water:Public
Finances and disclosures
- Price:$430,000
- Price per sq. ft.:$231.93
- Tax amount:$1,241
New listings near 4030 E Twain Avenue
- New
 $200,000Active2 beds 2 baths1,152 sq. ft.
$200,000Active2 beds 2 baths1,152 sq. ft.3361 Gulf Shores Drive, Las Vegas, NV 89122
MLS# 2722719Listed by: REAL BROKER LLC - New
 $169,900Active2 beds 2 baths974 sq. ft.
$169,900Active2 beds 2 baths974 sq. ft.4730 E Craig Road #1020, Las Vegas, NV 89115
MLS# 2723094Listed by: KELLER WILLIAMS MARKETPLACE - New
 $399,900Active4 beds 2 baths1,344 sq. ft.
$399,900Active4 beds 2 baths1,344 sq. ft.5045 Stampa Avenue, Las Vegas, NV 89146
MLS# 2723138Listed by: TOP TIER REALTY - New
 $455,000Active2 beds 2 baths1,694 sq. ft.
$455,000Active2 beds 2 baths1,694 sq. ft.1728 Pacific Castle Place, Las Vegas, NV 89144
MLS# 2719159Listed by: REDFIN - New
 $1,180,000Active5 beds 5 baths3,953 sq. ft.
$1,180,000Active5 beds 5 baths3,953 sq. ft.6508 Levi Andres Court, Las Vegas, NV 89131
MLS# 2722831Listed by: COLDWELL BANKER PREMIER - New
 $214,900Active2 beds 2 baths960 sq. ft.
$214,900Active2 beds 2 baths960 sq. ft.5831 Medallion Drive #101, Las Vegas, NV 89122
MLS# 2722885Listed by: HUNTINGTON & ELLIS, A REAL EST - New
 $1,250,000Active3 beds 3 baths2,483 sq. ft.
$1,250,000Active3 beds 3 baths2,483 sq. ft.277 Besame Court, Las Vegas, NV 89138
MLS# 2722953Listed by: KELLER WILLIAMS REALTY LAS VEG - New
 $499,999Active2 beds 2 baths1,500 sq. ft.
$499,999Active2 beds 2 baths1,500 sq. ft.10528 Cogswell Avenue, Las Vegas, NV 89134
MLS# 2723091Listed by: BHHS NEVADA PROPERTIES - New
 $629,000Active2 beds 2 baths1,653 sq. ft.
$629,000Active2 beds 2 baths1,653 sq. ft.3024 Lotus Hill Drive, Las Vegas, NV 89134
MLS# 2723093Listed by: INNOVATIVE REAL ESTATE STRATEG - New
 $1,150,000Active4 beds 4 baths2,646 sq. ft.
$1,150,000Active4 beds 4 baths2,646 sq. ft.11280 Granite Ridge Drive #1056, Las Vegas, NV 89135
MLS# 2723103Listed by: SIMPLY VEGAS
