4031 Henny Avenue, Las Vegas, NV 89141
Local realty services provided by:Better Homes and Gardens Real Estate Universal
Upcoming open houses
- Sat, Feb 1412:00 pm - 02:00 pm
Listed by: david phillips(702) 355-3922
Office: signature real estate group
MLS#:2734368
Source:GLVAR
Price summary
- Price:$739,900
- Price per sq. ft.:$258.89
- Monthly HOA dues:$57
About this home
Come visit this beautiful, very well-maintained pool home! One of the larger floorplans in the Enclave collection. You'll see the spaciousness right away when you step inside and experience the open floorplan that creates a feel of openness and flow throughout the main living areas. The kitchen boasts stainless steel appliances, is large and bright with plenty of counter and cabinet space, and a huge central quartz island with seating. The spacious primary bedroom feels like the perfect private retreat, with an open en-suite bathroom, dual vanities, soaking tub and a separate walk-in shower. All rooms have ceiling fans as well. You'll fall in love with the backyard and never want to leave, with the perfectly sized pool that includes solar heating to extend your months of swimming. As a HUGE savings to you, additional solar electric panels were added to the home, so your power bills have been virtually wiped away. Come take a look in person. You will not be disappointed!
Contact an agent
Home facts
- Year built:2021
- Listing ID #:2734368
- Added:91 day(s) ago
- Updated:February 11, 2026 at 08:44 PM
Rooms and interior
- Bedrooms:4
- Total bathrooms:4
- Full bathrooms:3
- Half bathrooms:1
- Living area:2,858 sq. ft.
Heating and cooling
- Cooling:Central Air, Electric
- Heating:Central, Gas
Structure and exterior
- Roof:Tile
- Year built:2021
- Building area:2,858 sq. ft.
- Lot area:0.13 Acres
Schools
- High school:Desert Oasis
- Middle school:Tarkanian
- Elementary school:Ortwein, Dennis,Ortwein, Dennis
Utilities
- Water:Public
Finances and disclosures
- Price:$739,900
- Price per sq. ft.:$258.89
- Tax amount:$5,440
New listings near 4031 Henny Avenue
- New
 $279,999Active2 beds 2 baths1,116 sq. ft.
$279,999Active2 beds 2 baths1,116 sq. ft.7660 W Eldorado Lane #136, Las Vegas, NV 89113
MLS# 2755928Listed by: SIGNATURE REAL ESTATE GROUP - New
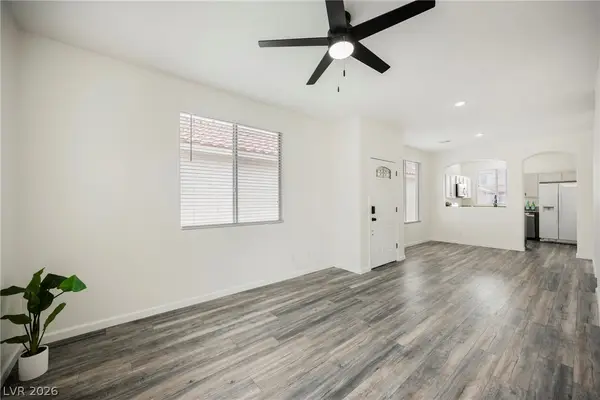 $399,900Active2 beds 2 baths986 sq. ft.
$399,900Active2 beds 2 baths986 sq. ft.1080 Sweeping Ivy Court, Las Vegas, NV 89183
MLS# 2756255Listed by: ERA BROKERS CONSOLIDATED - New
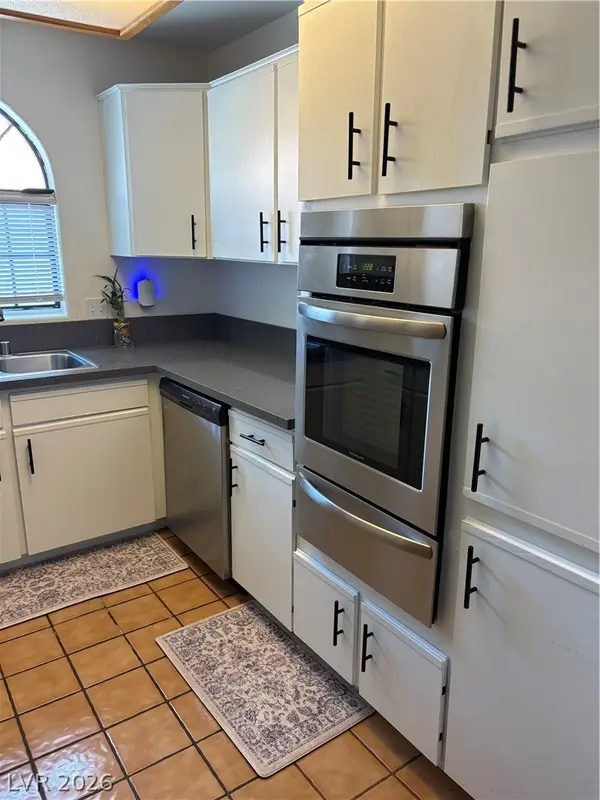 $225,000Active2 beds 2 baths1,056 sq. ft.
$225,000Active2 beds 2 baths1,056 sq. ft.1403 Santa Margarita Street #G, Las Vegas, NV 89146
MLS# 2755098Listed by: REAL BROKER LLC - New
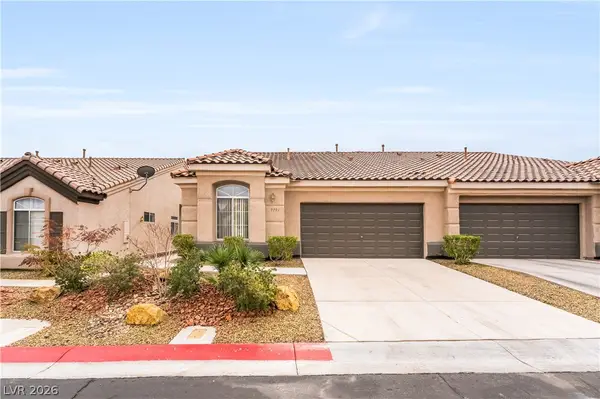 $435,000Active3 beds 2 baths1,424 sq. ft.
$435,000Active3 beds 2 baths1,424 sq. ft.9791 Hickory Crest Court, Las Vegas, NV 89147
MLS# 2755105Listed by: GALINDO GROUP REAL ESTATE - Open Sat, 11am to 4pmNew
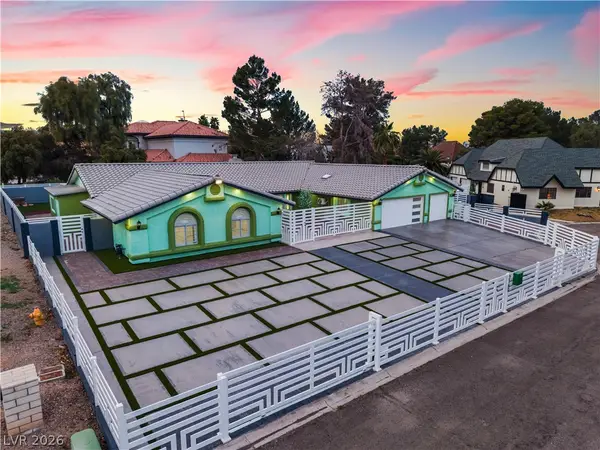 $1,150,000Active6 beds 6 baths4,674 sq. ft.
$1,150,000Active6 beds 6 baths4,674 sq. ft.3160 E Viking Road, Las Vegas, NV 89121
MLS# 2755851Listed by: UNITED REALTY GROUP - New
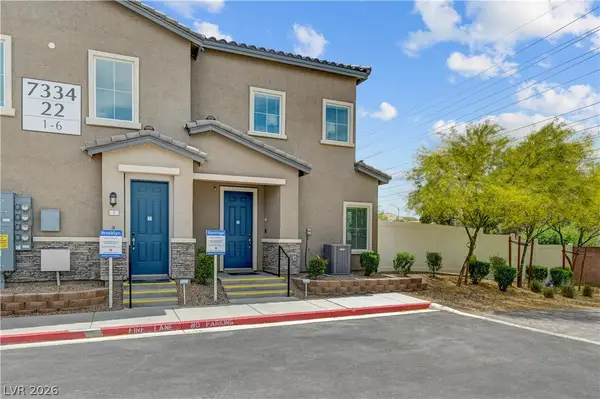 $380,000Active3 beds 3 baths1,768 sq. ft.
$380,000Active3 beds 3 baths1,768 sq. ft.7334 N Decatur Boulevard #2, Las Vegas, NV 89131
MLS# 2756110Listed by: REAL BROKER LLC - New
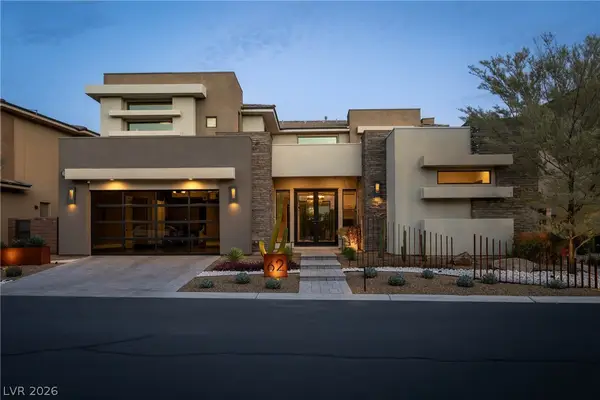 $2,495,000Active4 beds 5 baths3,776 sq. ft.
$2,495,000Active4 beds 5 baths3,776 sq. ft.62 Grey Feather Drive, Las Vegas, NV 89135
MLS# 2756261Listed by: HUNTINGTON & ELLIS, A REAL EST - New
 $499,999Active3 beds 2 baths1,894 sq. ft.
$499,999Active3 beds 2 baths1,894 sq. ft.8916 El Diablo Street, Las Vegas, NV 89131
MLS# 2756322Listed by: KEY REALTY - New
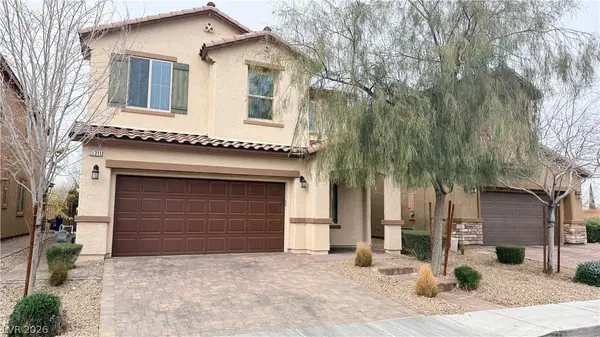 $529,750Active3 beds 3 baths2,323 sq. ft.
$529,750Active3 beds 3 baths2,323 sq. ft.11311 Beta Ceti Street, Las Vegas, NV 89183
MLS# 2756324Listed by: BHHS NEVADA PROPERTIES - New
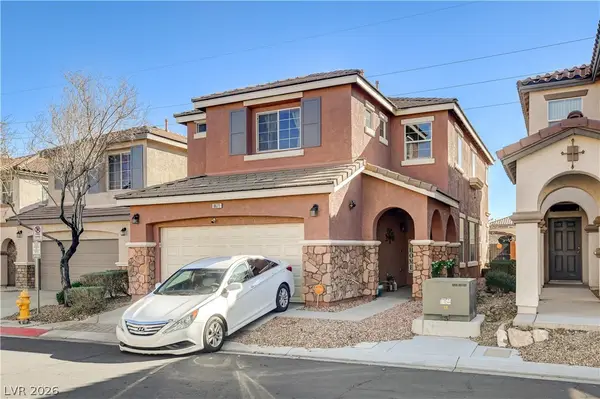 $470,000Active4 beds 3 baths1,924 sq. ft.
$470,000Active4 beds 3 baths1,924 sq. ft.8671 Canfield Canyon Avenue, Las Vegas, NV 89178
MLS# 2756339Listed by: MODERN EDGE REAL ESTATE

