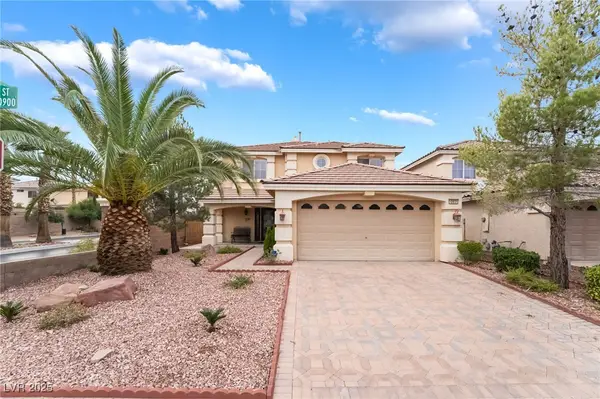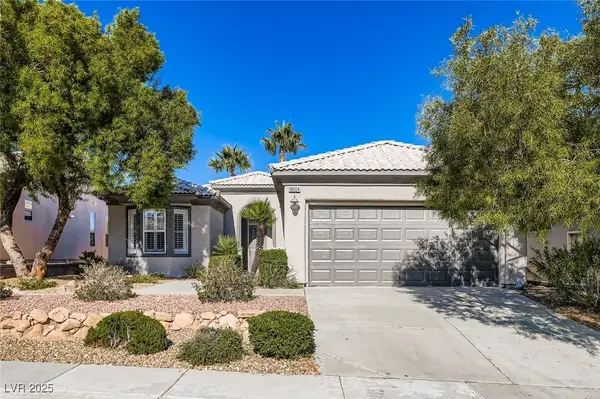4070 N Tee Pee Lane, Las Vegas, NV 89129
Local realty services provided by:Better Homes and Gardens Real Estate Universal
Listed by: nicole kelley702-882-7763
Office: amber realty & management llc.
MLS#:2684376
Source:GLVAR
Price summary
- Price:$2,450,000
- Price per sq. ft.:$623.57
About this home
PRIVATE ESTATE IN SOUGHT-AFTER LONE MOUNTAIN AREA. THIS COMPOUND IS JUST OVER 3/4 OF AN ACRE WITH LARGE CUSTOM HOME, DETACHED SHOP/RV GARAGE, ADDITIONAL RV PARKING & CASITA. MAIN HOUSE INCLUDES 4 BEDROOMS WITH 3.5 BATHS INSIDE + POOL BATH W/ SHOWER AT PATIO & 4+ CAR ATTACHED GARAGE. CUSTOM CABINETRY AND CLOSET ORGANIZERS THROUGHOUT. INCLUDES MANY SMART HOME FEATURES SUCH AS CAT6 WIRING, CONTROL 4, 15 HARD WIRED CAMERAS, SPEAKERS & MOTORIZED SHADES. VIEWS OF LONE MOUNTAIN FROM FRONT YARD & ROOF DECK HAS PANORAMIC VIEW. CASITA SETUP FOR HOME OFFICE. POOL/SPA INCLUDES SUN DECK AND AUTOMATIC COVER. ADDITIONAL EXTERIOR FEATURES INCLUDE LARGE COVERED PATIO, OUTDOOR KITCHEN, FIREPIT, GARDEN W/RAISED BEDS AND STEEL SHADE STRUCTURE, 2 NATURAL GRASS AREAS AND ARTIFICIAL GRASS AT FIRE PIT. 2 SETS OF MOTORIZED GATES AT FRONT LEAD TO 2 MAIN DRIVEWAYS WITH DECORATIVE CONCRETE. *942 SF OF CONDITIONED ATTACHED GARAGE SPACE BEING UTILIZED FOR PLAYROOM. 1680 SF DETACHED RV GARAGE HAS 400 SF GUEST AREA.
Contact an agent
Home facts
- Year built:2017
- Listing ID #:2684376
- Added:180 day(s) ago
- Updated:November 15, 2025 at 09:25 AM
Rooms and interior
- Bedrooms:4
- Total bathrooms:6
- Full bathrooms:2
- Half bathrooms:1
- Living area:3,929 sq. ft.
Heating and cooling
- Cooling:Central Air, Electric
- Heating:Electric, Gas, Multiple Heating Units
Structure and exterior
- Roof:Tile
- Year built:2017
- Building area:3,929 sq. ft.
- Lot area:0.78 Acres
Schools
- High school:Centennial
- Middle school:Leavitt Justice Myron E
- Elementary school:Garehime, Edith,Garehime, Edith
Utilities
- Water:Public
Finances and disclosures
- Price:$2,450,000
- Price per sq. ft.:$623.57
- Tax amount:$9,446
New listings near 4070 N Tee Pee Lane
- New
 $415,000Active3 beds 2 baths1,622 sq. ft.
$415,000Active3 beds 2 baths1,622 sq. ft.5910 Terra Grande Avenue, Las Vegas, NV 89122
MLS# 2735379Listed by: HUNTINGTON & ELLIS, A REAL EST - New
 $501,000Active3 beds 4 baths2,247 sq. ft.
$501,000Active3 beds 4 baths2,247 sq. ft.10931 Fintry Hills Street, Las Vegas, NV 89141
MLS# 2735382Listed by: REALTY ONE GROUP, INC - New
 $975,000Active4 beds 4 baths3,459 sq. ft.
$975,000Active4 beds 4 baths3,459 sq. ft.6332 Cascade Range Street, Las Vegas, NV 89149
MLS# 2735426Listed by: KELLER WILLIAMS REALTY LAS VEG - New
 $285,000Active2 beds 3 baths1,365 sq. ft.
$285,000Active2 beds 3 baths1,365 sq. ft.3165 Batavia Drive, Las Vegas, NV 89102
MLS# 2734880Listed by: VIRTUE REAL ESTATE GROUP - New
 $515,000Active5 beds 3 baths2,460 sq. ft.
$515,000Active5 beds 3 baths2,460 sq. ft.9835 Colenso Court, Las Vegas, NV 89148
MLS# 2734948Listed by: COLDWELL BANKER PREMIER - New
 $729,000Active4 beds 2 baths2,138 sq. ft.
$729,000Active4 beds 2 baths2,138 sq. ft.4176 Demoline Circle, Las Vegas, NV 89141
MLS# 2735404Listed by: SERHANT - New
 $205,000Active1 beds 1 baths700 sq. ft.
$205,000Active1 beds 1 baths700 sq. ft.6955 N Durango Drive #2085, Las Vegas, NV 89149
MLS# 2735419Listed by: LIGHTHOUSE HOMES AND PROPERTY - New
 $185,000Active2 beds 2 baths896 sq. ft.
$185,000Active2 beds 2 baths896 sq. ft.2980 Juniper Hills Boulevard #102, Las Vegas, NV 89142
MLS# 2733896Listed by: EXP REALTY - New
 $407,700Active4 beds 3 baths1,643 sq. ft.
$407,700Active4 beds 3 baths1,643 sq. ft.4981 Quiet Morning Street, Las Vegas, NV 89122
MLS# 2734307Listed by: PRESTIGE REALTY & PROPERTY MGT - New
 $518,800Active2 beds 2 baths1,289 sq. ft.
$518,800Active2 beds 2 baths1,289 sq. ft.10554 Sopra Court, Las Vegas, NV 89135
MLS# 2735394Listed by: SIENA MONTE REALTY
