4087 Villa Rafael Drive, Las Vegas, NV 89141
Local realty services provided by:Better Homes and Gardens Real Estate Universal
Listed by:zar a. zanganeh(702) 400-0645
Office:the agency las vegas
MLS#:2714270
Source:GLVAR
Price summary
- Price:$1,650,000
- Price per sq. ft.:$452.92
- Monthly HOA dues:$79
About this home
Move-in ready designers masterpiece! Crafted and Owned by an interior designer and contractor, a ranch style estate blending sophistication with functionality at every turn. Custom-glass entry doors sets the tone, elegant interiors finished with large-format tile T/O, 6” baseboards, and curated low-voltage ambient lighting. The kitchen is a showpiece with an oversized island, quartz countertops, bespoke backsplash, pot filler, and seamless flow into the dining area featuring a custom porcelain table for eight. Entertain in style with a custom wet bar, dual beverage coolers, and a fully integrated sound system anchored by a 98” living room display. The primary suite elevates daily living with a spa-inspired shower, sitting room, sliders, and a lavish walk-in closet with a built-in island and chandelier. Additional highlights include custom window treatments, a sophisticated office with built-ins, and luxurious finishes. All this in a SoHi guard gated community with no homes behind you!
Contact an agent
Home facts
- Year built:2017
- Listing ID #:2714270
- Added:1 day(s) ago
- Updated:August 30, 2025 at 04:46 AM
Rooms and interior
- Bedrooms:4
- Total bathrooms:4
- Full bathrooms:3
- Half bathrooms:1
- Living area:3,643 sq. ft.
Heating and cooling
- Cooling:Central Air, Electric
- Heating:Gas, Multiple Heating Units
Structure and exterior
- Roof:Tile
- Year built:2017
- Building area:3,643 sq. ft.
- Lot area:0.25 Acres
Schools
- High school:Desert Oasis
- Middle school:Tarkanian
- Elementary school:Stuckey, Evelyn,Stuckey, Evelyn
Utilities
- Water:Public
Finances and disclosures
- Price:$1,650,000
- Price per sq. ft.:$452.92
- Tax amount:$8,292
New listings near 4087 Villa Rafael Drive
- New
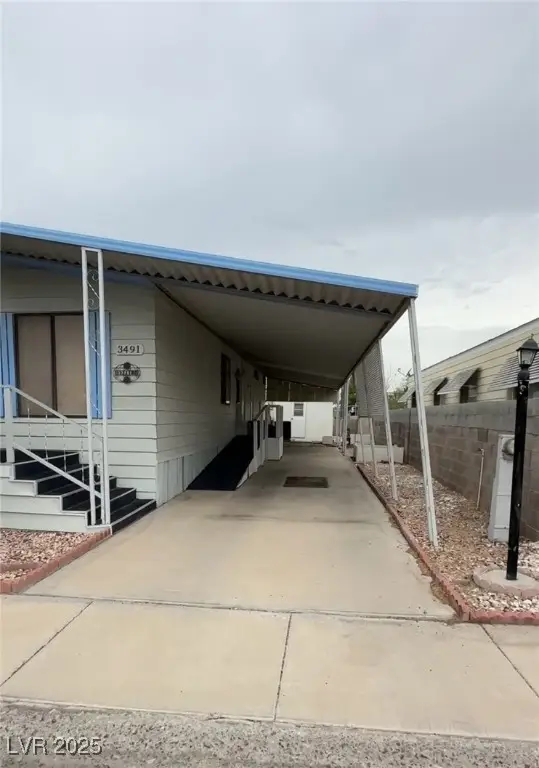 $230,000Active2 beds 2 baths1,004 sq. ft.
$230,000Active2 beds 2 baths1,004 sq. ft.3491 Isle Royale Drive, Las Vegas, NV 89122
MLS# 2714266Listed by: GALINDO GROUP REAL ESTATE - New
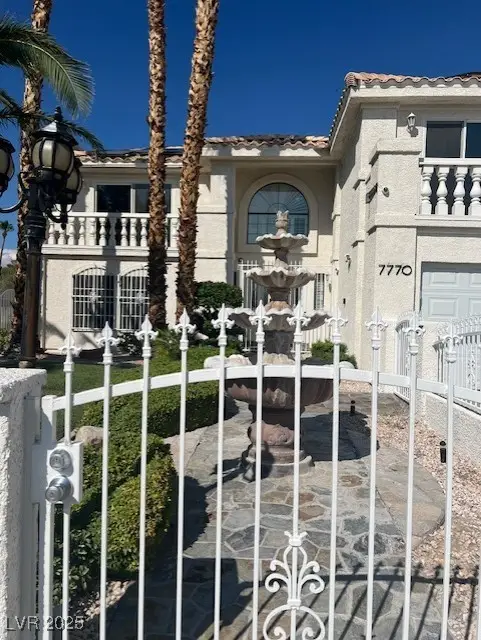 $1,500,000Active6 beds 4 baths3,571 sq. ft.
$1,500,000Active6 beds 4 baths3,571 sq. ft.7770 Edna Avenue, Las Vegas, NV 89117
MLS# 2714740Listed by: ESSEX REALTY - New
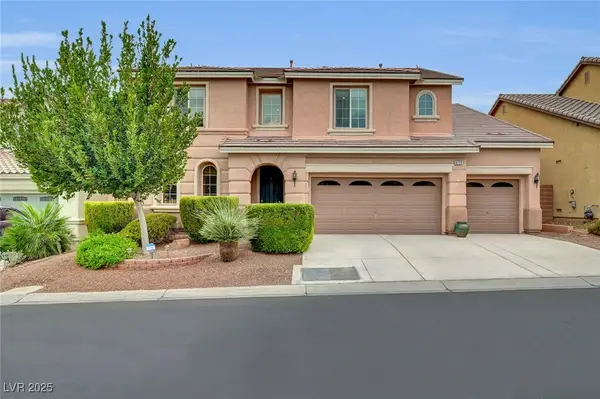 $649,900Active5 beds 4 baths2,853 sq. ft.
$649,900Active5 beds 4 baths2,853 sq. ft.9725 Sandy Turtle Avenue, Las Vegas, NV 89149
MLS# 2714776Listed by: RED CANYON REALTY - New
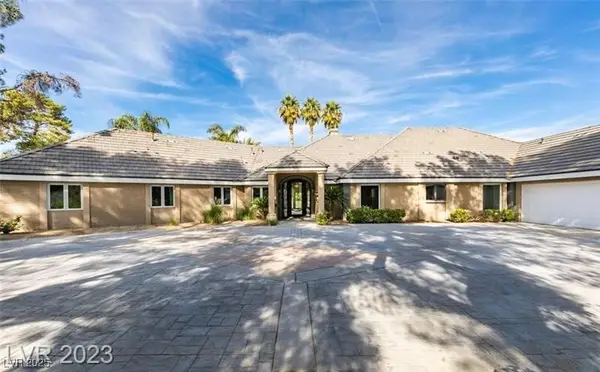 $1,800,000Active5 beds 6 baths5,684 sq. ft.
$1,800,000Active5 beds 6 baths5,684 sq. ft.7258 Loma Alta Circle, Las Vegas, NV 89120
MLS# 2714789Listed by: WIN WIN REAL ESTATE - New
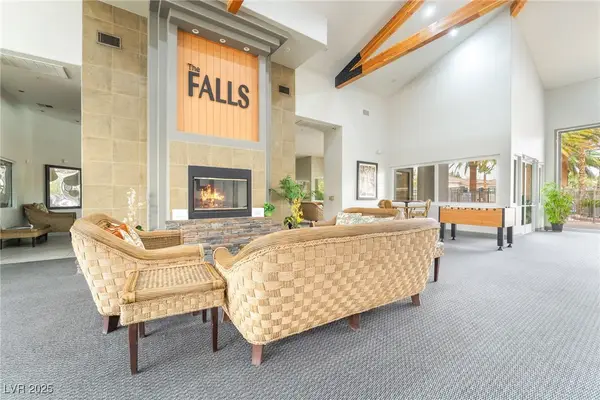 $269,900Active2 beds 2 baths892 sq. ft.
$269,900Active2 beds 2 baths892 sq. ft.9050 W Warm Springs Road #1049, Las Vegas, NV 89148
MLS# 2713739Listed by: LPT REALTY, LLC - New
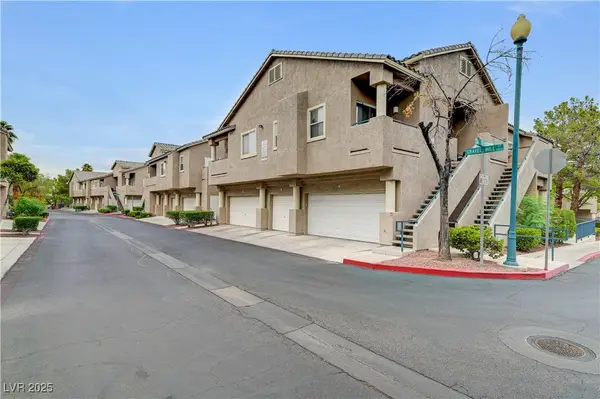 $325,975Active2 beds 2 baths1,000 sq. ft.
$325,975Active2 beds 2 baths1,000 sq. ft.2052 Gravel Hill Street #201, Las Vegas, NV 89117
MLS# 2714761Listed by: SHELTER REALTY, INC - New
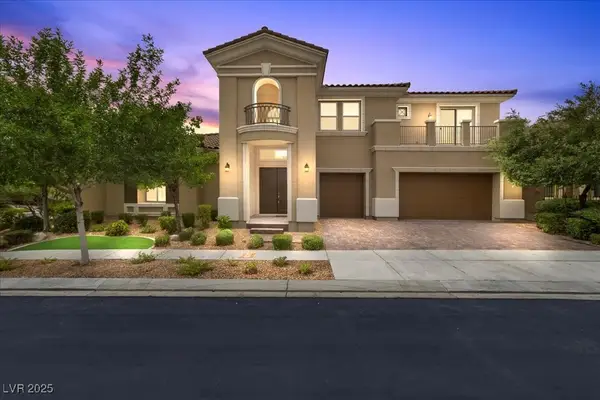 $1,850,000Active4 beds 4 baths4,628 sq. ft.
$1,850,000Active4 beds 4 baths4,628 sq. ft.11 Carolina Cherry Drive, Las Vegas, NV 89141
MLS# 2713185Listed by: KELLER WILLIAMS VIP - New
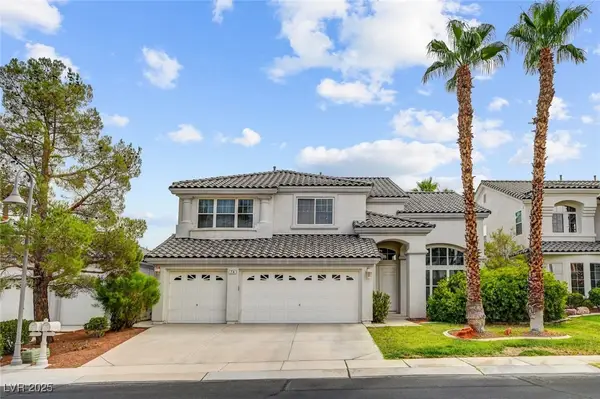 $1,200,000Active5 beds 4 baths3,354 sq. ft.
$1,200,000Active5 beds 4 baths3,354 sq. ft.74 Tamarron Cliffs Street, Las Vegas, NV 89148
MLS# 2713717Listed by: KELLER WILLIAMS REALTY LAS VEG - Open Sun, 12 to 3pmNew
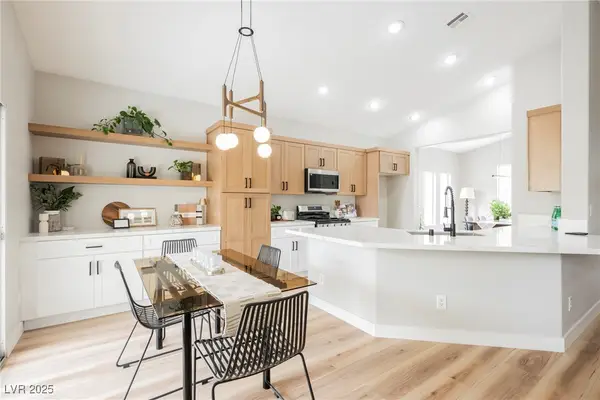 $524,900Active3 beds 2 baths1,797 sq. ft.
$524,900Active3 beds 2 baths1,797 sq. ft.8277 Orange Vale Avenue, Las Vegas, NV 89131
MLS# 2714468Listed by: DARWIN HOMES, INC. - New
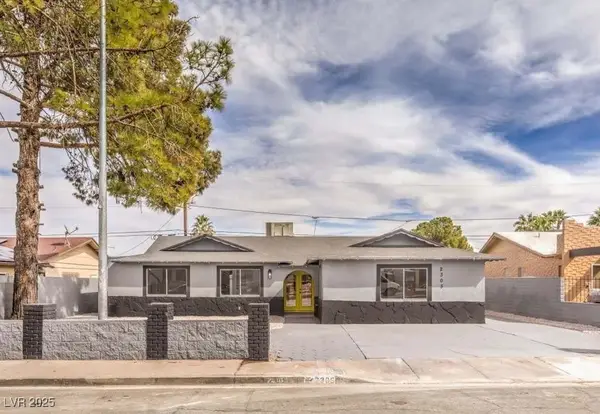 $550,000Active4 beds 3 baths2,206 sq. ft.
$550,000Active4 beds 3 baths2,206 sq. ft.2305 Monterey Avenue, Las Vegas, NV 89104
MLS# 2713779Listed by: EXECUTIVE REALTY SERVICES
