9050 W Warm Springs Road #1049, Las Vegas, NV 89148
Local realty services provided by:Better Homes and Gardens Real Estate Universal
Listed by:joseph tinnel
Office:lpt realty, llc.
MLS#:2713739
Source:GLVAR
Price summary
- Price:$269,900
- Price per sq. ft.:$302.58
- Monthly HOA dues:$240
About this home
Welcome to your dream condo in the sought after 89148 zip! This 2-bed, 2-bath home offers elegance, comfort & convenience. Enjoy multiple living areas including a cozy family room & dining/kitchen space, perfect for hosting. The primary suite is a true retreat with an oval soaking tub. Step outside to an oasis featuring a massive resort-style pool, BBQ area, covered patio & well-manicured desert landscaping, all low-maintenance & covered by the HOA. Community perks include a gated entrance, patrolling security, fitness room, & your personal carport (#462). Location is unbeatable with quick access to shopping, the airport, Downtown Las Vegas, Summerlin, local casinos, Red Rock Canyon, parks & Cowabunga Bay. Seller is open to all Buyer/Broker options! Don’t miss this chance to live the lifestyle you’ve been dreaming of!
Contact an agent
Home facts
- Year built:2003
- Listing ID #:2713739
- Added:1 day(s) ago
- Updated:August 30, 2025 at 10:57 AM
Rooms and interior
- Bedrooms:2
- Total bathrooms:2
- Full bathrooms:2
- Living area:892 sq. ft.
Heating and cooling
- Cooling:Central Air, Electric
- Heating:Central, Gas
Structure and exterior
- Roof:Tile
- Year built:2003
- Building area:892 sq. ft.
- Lot area:0.11 Acres
Schools
- High school:Sierra Vista High
- Middle school:Faiss, Wilbur & Theresa
- Elementary school:Tanaka, Wayne N.,Tanaka, Wayne N.
Utilities
- Water:Public
Finances and disclosures
- Price:$269,900
- Price per sq. ft.:$302.58
- Tax amount:$867
New listings near 9050 W Warm Springs Road #1049
- New
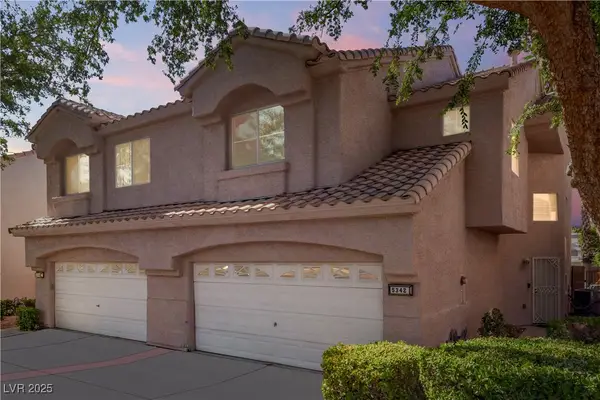 $319,995Active2 beds 2 baths1,337 sq. ft.
$319,995Active2 beds 2 baths1,337 sq. ft.5342 Runningbrook Road, Las Vegas, NV 89120
MLS# 2706384Listed by: REAL BROKER LLC - New
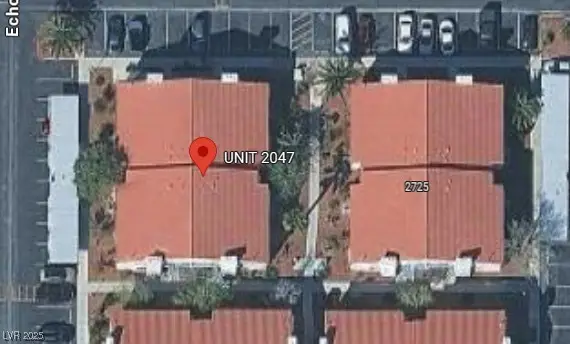 $224,000Active2 beds 2 baths1,029 sq. ft.
$224,000Active2 beds 2 baths1,029 sq. ft.2725 S Nellis Boulevard #2047, Las Vegas, NV 89121
MLS# 2707104Listed by: KELLER WILLIAMS MARKETPLACE - New
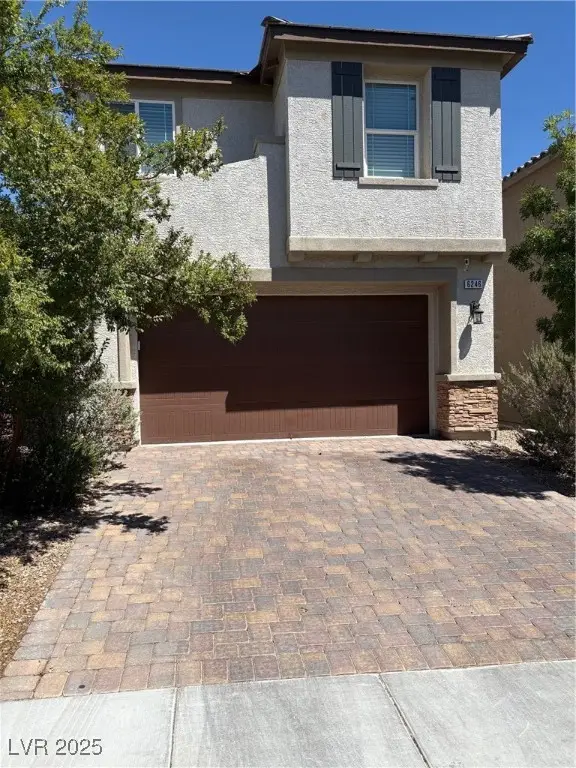 $470,000Active3 beds 3 baths1,796 sq. ft.
$470,000Active3 beds 3 baths1,796 sq. ft.6246 Desert Orchid Way, Las Vegas, NV 89141
MLS# 2712534Listed by: POWER PLAY REALTY - New
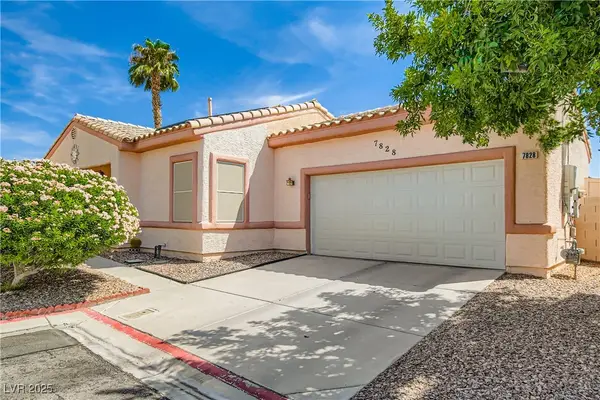 $374,900Active3 beds 2 baths1,416 sq. ft.
$374,900Active3 beds 2 baths1,416 sq. ft.7828 Strong Water Court, Las Vegas, NV 89131
MLS# 2713365Listed by: UNITED REALTY GROUP - New
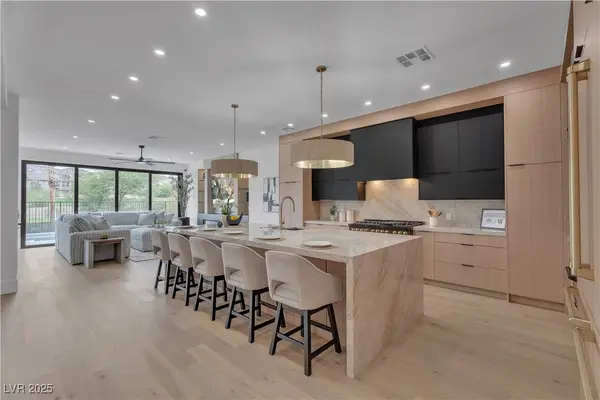 $3,750,000Active3 beds 4 baths3,520 sq. ft.
$3,750,000Active3 beds 4 baths3,520 sq. ft.1995 Alcova Ridge Drive, Las Vegas, NV 89135
MLS# 2714250Listed by: AWARD REALTY - New
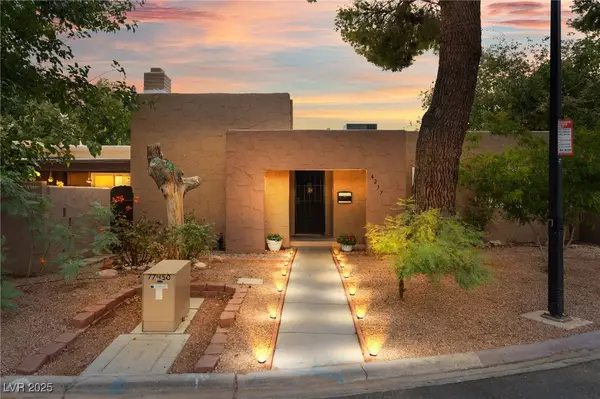 $329,000Active3 beds 2 baths1,285 sq. ft.
$329,000Active3 beds 2 baths1,285 sq. ft.4237 Brockton Green Court, Las Vegas, NV 89110
MLS# 2714360Listed by: HUNTINGTON & ELLIS, A REAL EST - New
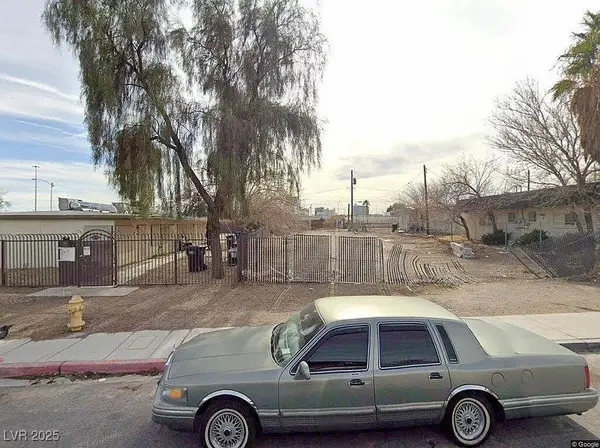 $120,000Active0.16 Acres
$120,000Active0.16 Acres211 Jackson Avenue, Las Vegas, NV 89106
MLS# 2714631Listed by: COLDWELL BANKER PREMIER - New
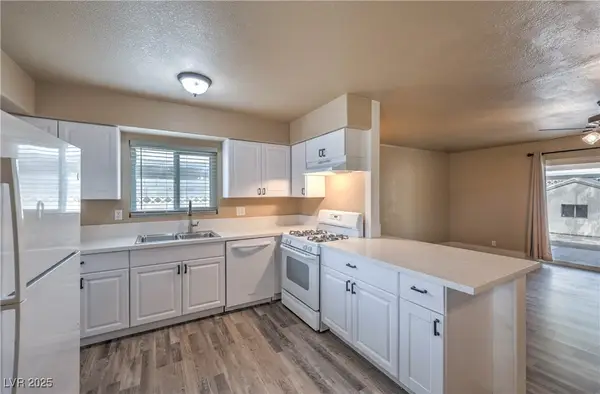 $359,888Active3 beds 2 baths1,185 sq. ft.
$359,888Active3 beds 2 baths1,185 sq. ft.4437 Isabella Avenue, Las Vegas, NV 89110
MLS# 2714755Listed by: REAL BROKER LLC - New
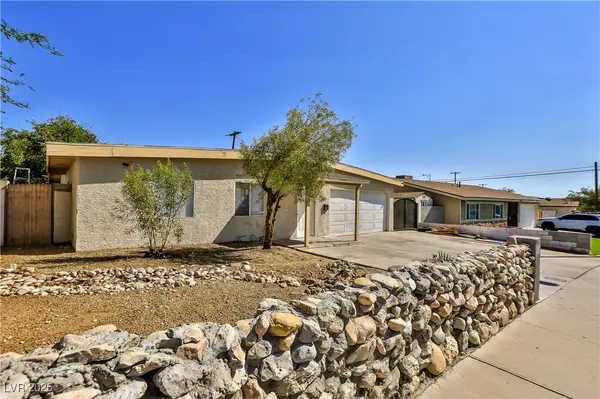 $380,000Active4 beds 2 baths1,335 sq. ft.
$380,000Active4 beds 2 baths1,335 sq. ft.5304 Mountain View Drive, Las Vegas, NV 89146
MLS# 2714779Listed by: LIFE REALTY DISTRICT - New
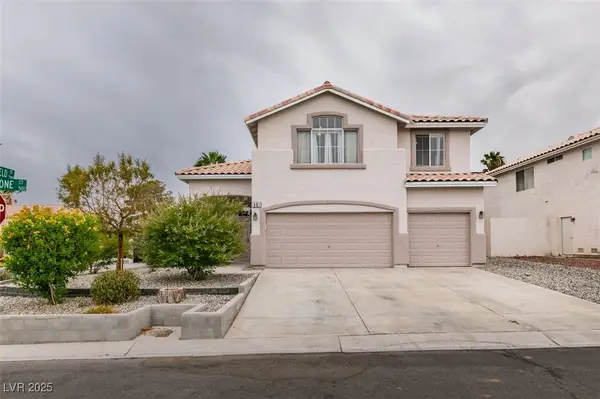 $534,900Active4 beds 3 baths2,700 sq. ft.
$534,900Active4 beds 3 baths2,700 sq. ft.561 Castle Stone Court, Las Vegas, NV 89123
MLS# 2714796Listed by: THE BROKERAGE A RE FIRM
