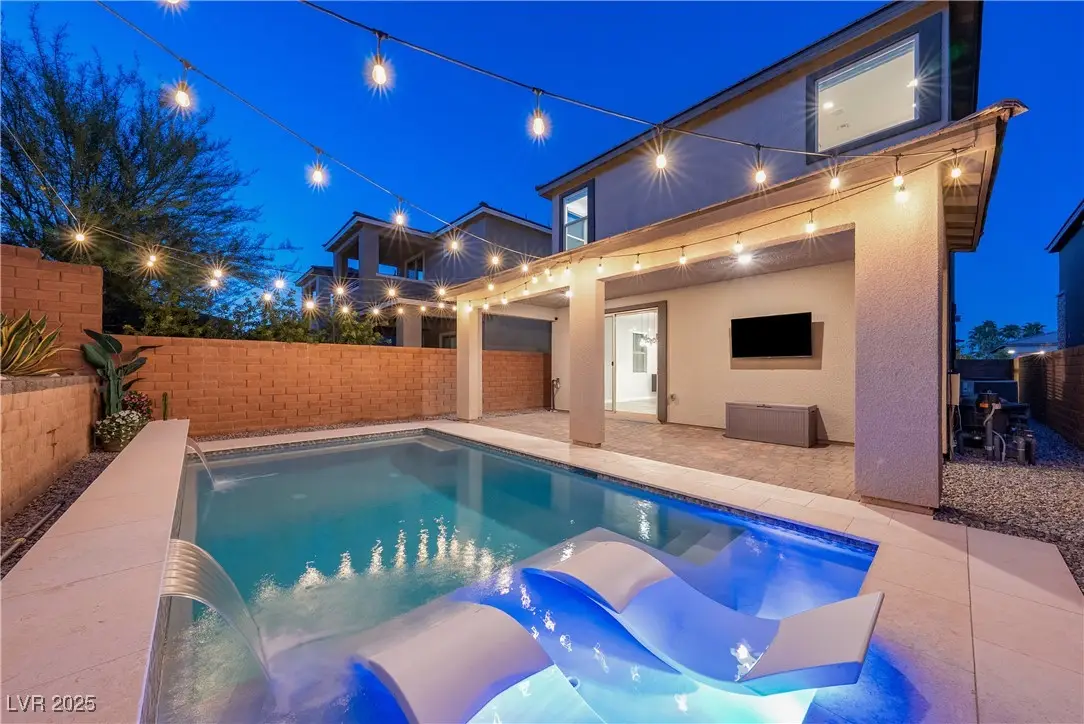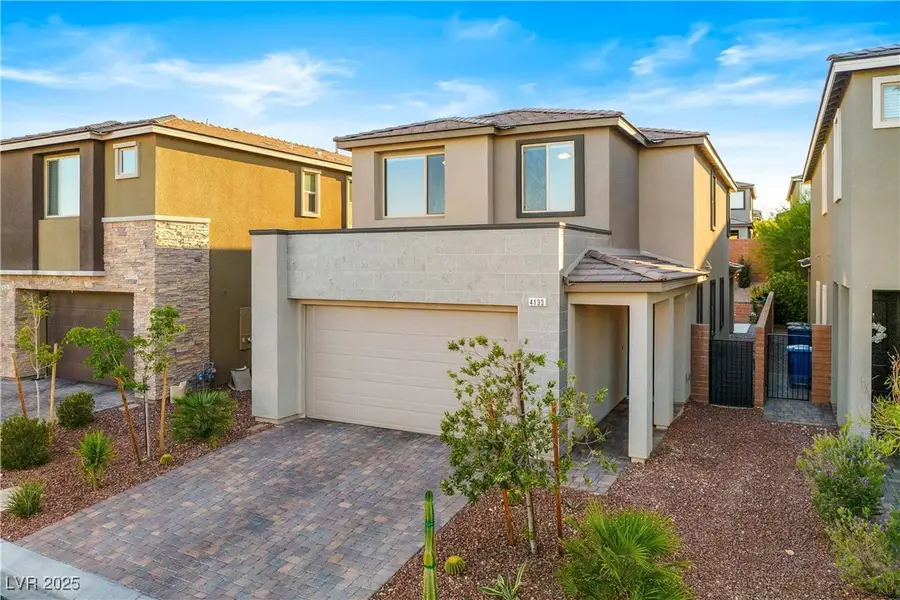4133 Peaceful Meadow Street, Las Vegas, NV 89135
Local realty services provided by:Better Homes and Gardens Real Estate Universal



Listed by:ashley e. alvarez(702) 496-7393
Office:las vegas sotheby's int'l
MLS#:2698349
Source:GLVAR
Price summary
- Price:$750,000
- Price per sq. ft.:$355.96
- Monthly HOA dues:$55
About this home
Sophisticated living awaits in this beautifully designed home located in the gated community of Stonegate
in Summerlin South. Boasting over 2,100 sqft, this property offers 4 bedrooms plus a flexible upstairs
space—welcoming you with frosted glass panel doors—ideal for a 5th bedroom, office, studio, playroom, or
wellness room. Designer-curated interiors include a waterfall-edge quartz island, custom accent walls, and
refined lighting. The first level features luxury vinyl plank flooring, while the upstairs and bedrooms
showcase plush carpeting to enhance comfort throughout. Step outside and beat the heat in your backyard
retreat, complete with a sparkling pool, beach seating, ambient café string lighting, and a covered patio
with a TV included—perfect for elevated entertaining. Immaculately maintained and truly turnkey, this
home is exceptional from every angle. Conveniently located just 2 minutes off the 215 freeway and Town
Center. Schedule your private showing today!
Contact an agent
Home facts
- Year built:2020
- Listing Id #:2698349
- Added:34 day(s) ago
- Updated:August 10, 2025 at 12:43 AM
Rooms and interior
- Bedrooms:4
- Total bathrooms:3
- Full bathrooms:3
- Living area:2,107 sq. ft.
Heating and cooling
- Cooling:Central Air, Electric
- Heating:Central, Gas
Structure and exterior
- Roof:Tile
- Year built:2020
- Building area:2,107 sq. ft.
- Lot area:0.09 Acres
Schools
- High school:Durango
- Middle school:Fertitta Frank & Victoria
- Elementary school:Abston, Sandra B,Abston, Sandra B
Utilities
- Water:Public
Finances and disclosures
- Price:$750,000
- Price per sq. ft.:$355.96
- Tax amount:$5,023
New listings near 4133 Peaceful Meadow Street
- New
 $410,000Active4 beds 3 baths1,533 sq. ft.
$410,000Active4 beds 3 baths1,533 sq. ft.6584 Cotsfield Avenue, Las Vegas, NV 89139
MLS# 2707932Listed by: REDFIN - New
 $369,900Active1 beds 2 baths874 sq. ft.
$369,900Active1 beds 2 baths874 sq. ft.135 Harmon Avenue #920, Las Vegas, NV 89109
MLS# 2709866Listed by: THE BROKERAGE A RE FIRM - New
 $698,990Active4 beds 3 baths2,543 sq. ft.
$698,990Active4 beds 3 baths2,543 sq. ft.10526 Harvest Wind Drive, Las Vegas, NV 89135
MLS# 2710148Listed by: RAINTREE REAL ESTATE - New
 $539,000Active2 beds 2 baths1,804 sq. ft.
$539,000Active2 beds 2 baths1,804 sq. ft.10009 Netherton Drive, Las Vegas, NV 89134
MLS# 2710183Listed by: REALTY ONE GROUP, INC - New
 $620,000Active5 beds 2 baths2,559 sq. ft.
$620,000Active5 beds 2 baths2,559 sq. ft.7341 Royal Melbourne Drive, Las Vegas, NV 89131
MLS# 2710184Listed by: REALTY ONE GROUP, INC - New
 $359,900Active4 beds 2 baths1,160 sq. ft.
$359,900Active4 beds 2 baths1,160 sq. ft.4686 Gabriel Drive, Las Vegas, NV 89121
MLS# 2710209Listed by: REAL BROKER LLC - New
 $160,000Active1 beds 1 baths806 sq. ft.
$160,000Active1 beds 1 baths806 sq. ft.5795 Medallion Drive #202, Las Vegas, NV 89122
MLS# 2710217Listed by: PRESIDIO REAL ESTATE SERVICES - New
 $3,399,999Active5 beds 6 baths4,030 sq. ft.
$3,399,999Active5 beds 6 baths4,030 sq. ft.12006 Port Labelle Drive, Las Vegas, NV 89141
MLS# 2708510Listed by: SIMPLY VEGAS - New
 $2,330,000Active3 beds 3 baths2,826 sq. ft.
$2,330,000Active3 beds 3 baths2,826 sq. ft.508 Vista Sunset Avenue, Las Vegas, NV 89138
MLS# 2708550Listed by: LAS VEGAS SOTHEBY'S INT'L - New
 $445,000Active4 beds 3 baths1,726 sq. ft.
$445,000Active4 beds 3 baths1,726 sq. ft.6400 Deadwood Road, Las Vegas, NV 89108
MLS# 2708552Listed by: REDFIN

