4137 Matterhorn Way, Las Vegas, NV 89124
Local realty services provided by:Better Homes and Gardens Real Estate Universal
Listed by: peter f. ferrer(707) 344-2327
Office: real broker llc.
MLS#:2745614
Source:GLVAR
Price summary
- Price:$899,900
- Price per sq. ft.:$500.5
About this home
Discover the perfect blend of comfort and elegance in this stunning 3 bedroom 3 bathroom home nestled in the peaceful sought after Mt. Charleston community. Situated on nearly a quarter acre lot, this property offers both space and serenity that's beneficial to the mind, body and soul. Step inside to soaring high cathedral ceilings with an abundance of natural light that supplies the open living area providing a welcoming invitation. This home is a prime example showcasing owners pride... clean, well manicured and OVER $100K IN UPGRADES, including stainless steel appliances, quartz countertop, customized bathrooms, paved driveway, personally designed patio deck and much more. Outside the private deck provides breathtaking mountain views ideal for enjoying coffee/beverages, barbequing with family and friends, listening to natures voice surrounding you, and marveling over the stars, moon and galaxy at night. ONLY 23 YEARS OLD, this home is one of the newest in the Mt. Charleston market!
Contact an agent
Home facts
- Year built:2002
- Listing ID #:2745614
- Added:144 day(s) ago
- Updated:January 07, 2026 at 01:47 AM
Rooms and interior
- Bedrooms:3
- Total bathrooms:3
- Full bathrooms:3
- Living area:1,798 sq. ft.
Heating and cooling
- Cooling:Gas
- Heating:Central, Gas
Structure and exterior
- Roof:Metal
- Year built:2002
- Building area:1,798 sq. ft.
- Lot area:0.24 Acres
Schools
- High school:Indian Springs
- Middle school:Indian Springs
- Elementary school:Lundy, Earl B.,Lundy, Earl B.
Utilities
- Water:Public
Finances and disclosures
- Price:$899,900
- Price per sq. ft.:$500.5
- Tax amount:$3,875
New listings near 4137 Matterhorn Way
- New
 $810,225Active4 beds 3 baths2,493 sq. ft.
$810,225Active4 beds 3 baths2,493 sq. ft.6514 Corsari Ridge Street, Las Vegas, NV 89166
MLS# 2747843Listed by: CENTURY 21 AMERICANA - New
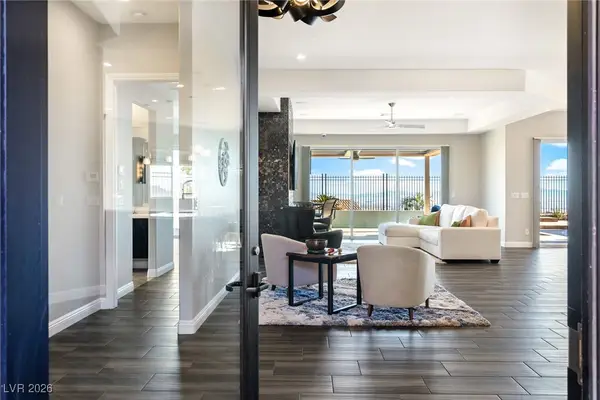 $1,950,000Active3 beds 3 baths2,935 sq. ft.
$1,950,000Active3 beds 3 baths2,935 sq. ft.294 Besame Court, Las Vegas, NV 89138
MLS# 2747868Listed by: HUNTINGTON & ELLIS, A REAL EST - New
 $490,000Active3 beds 3 baths1,795 sq. ft.
$490,000Active3 beds 3 baths1,795 sq. ft.7412 Nectar Circle, Las Vegas, NV 89147
MLS# 2748163Listed by: WIN WIN REAL ESTATE - New
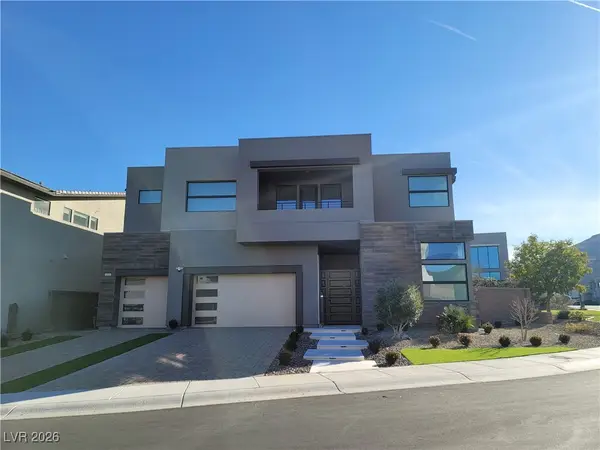 $2,990,000Active4 beds 5 baths4,414 sq. ft.
$2,990,000Active4 beds 5 baths4,414 sq. ft.5232 Fading Sunset Drive, Las Vegas, NV 89135
MLS# 2748457Listed by: KING REALTY GROUP - New
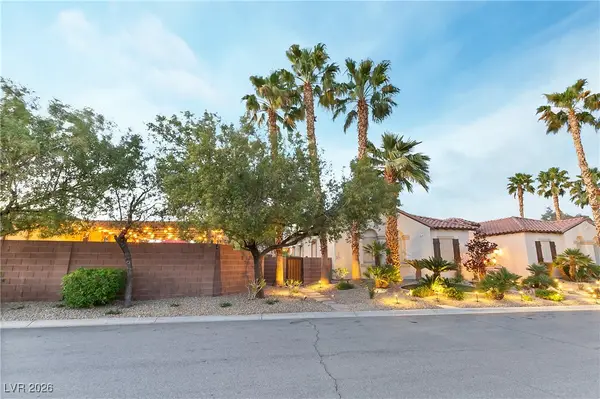 $1,240,000Active4 beds 5 baths3,213 sq. ft.
$1,240,000Active4 beds 5 baths3,213 sq. ft.3540 Wisdom Court, Las Vegas, NV 89120
MLS# 2748954Listed by: CENTENNIAL REAL ESTATE - New
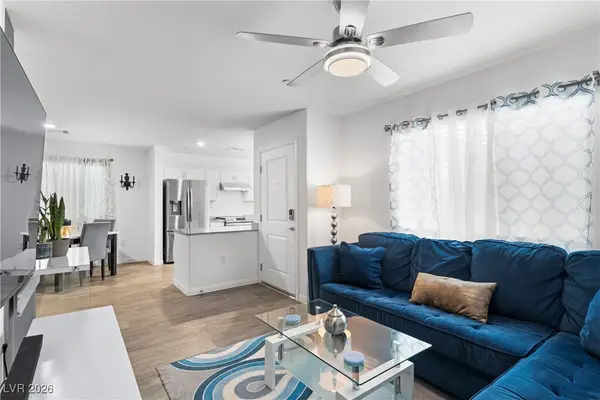 $350,000Active3 beds 3 baths1,559 sq. ft.
$350,000Active3 beds 3 baths1,559 sq. ft.12232 Azure Gate Road #4, Las Vegas, NV 89183
MLS# 2749190Listed by: HUNTINGTON & ELLIS, A REAL EST - New
 $1,550,000Active5 beds 4 baths2,759 sq. ft.
$1,550,000Active5 beds 4 baths2,759 sq. ft.11644 Barga Court, Las Vegas, NV 89138
MLS# 2749361Listed by: LUXURY HOMES OF LAS VEGAS - New
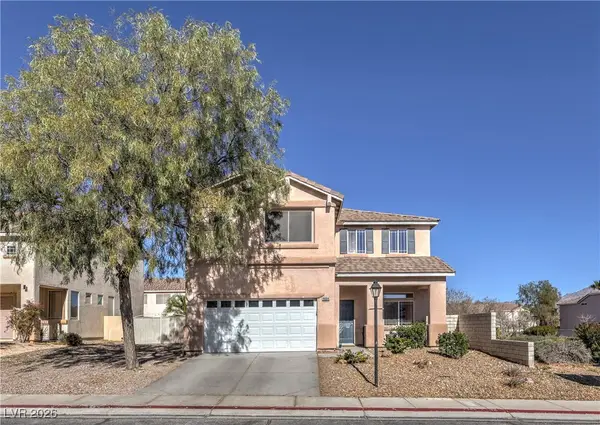 $549,000Active3 beds 3 baths2,616 sq. ft.
$549,000Active3 beds 3 baths2,616 sq. ft.9004 Loggers Mill Avenue, Las Vegas, NV 89143
MLS# 2749457Listed by: SIGNATURE REAL ESTATE GROUP - New
 $639,000Active4 beds 3 baths2,390 sq. ft.
$639,000Active4 beds 3 baths2,390 sq. ft.1517 Kirby Drive, Las Vegas, NV 89117
MLS# 2749461Listed by: HUNTINGTON & ELLIS, A REAL EST - New
 $1,449,000Active3 beds 2 baths2,334 sq. ft.
$1,449,000Active3 beds 2 baths2,334 sq. ft.2104 Hot Oak Ridge Street, Las Vegas, NV 89134
MLS# 2749468Listed by: GDK REALTY
