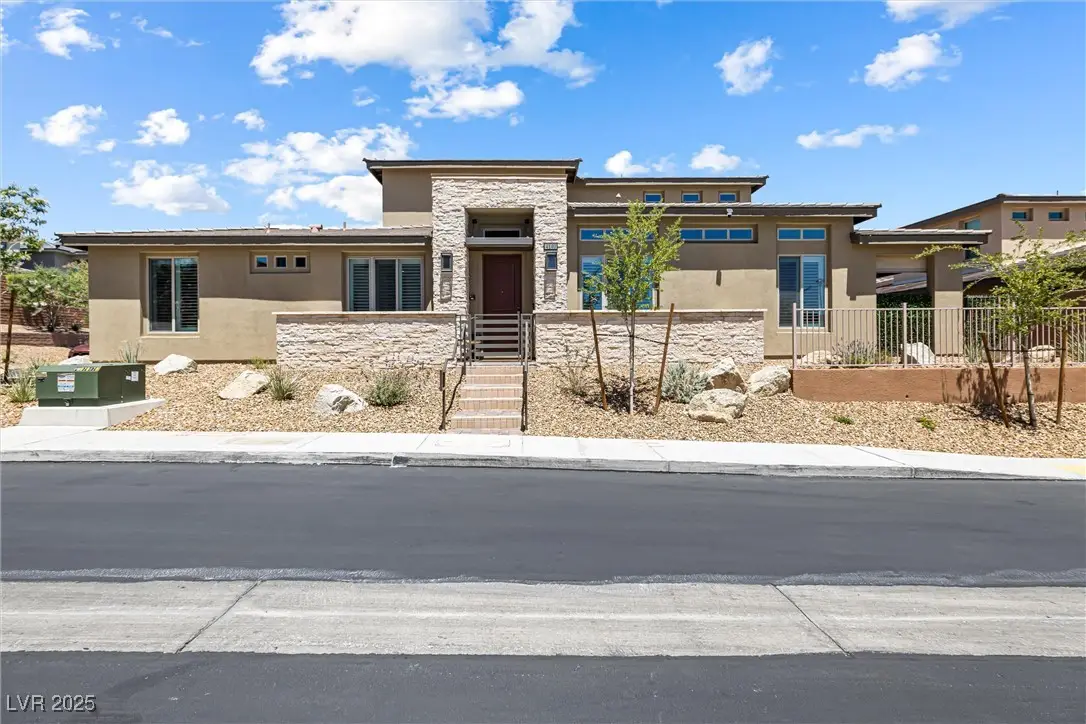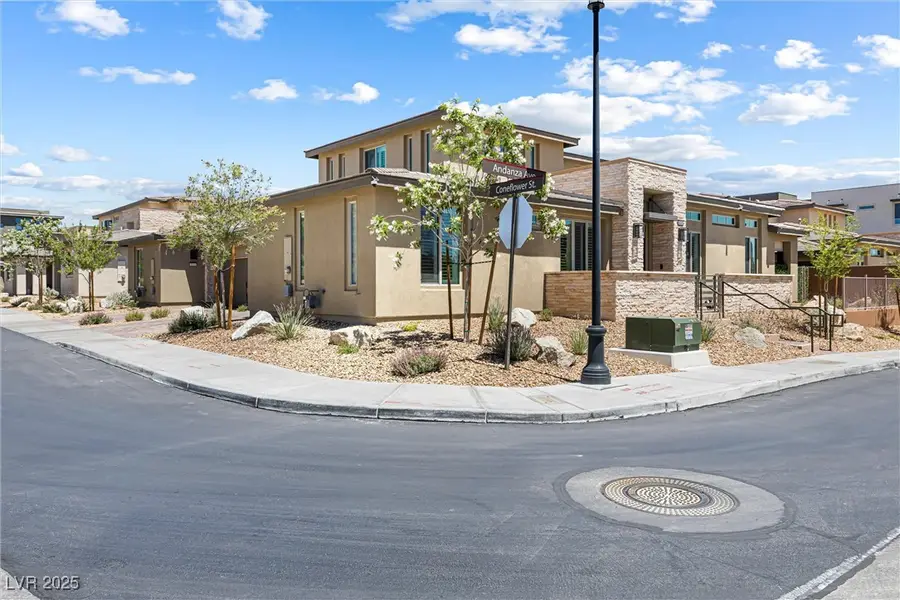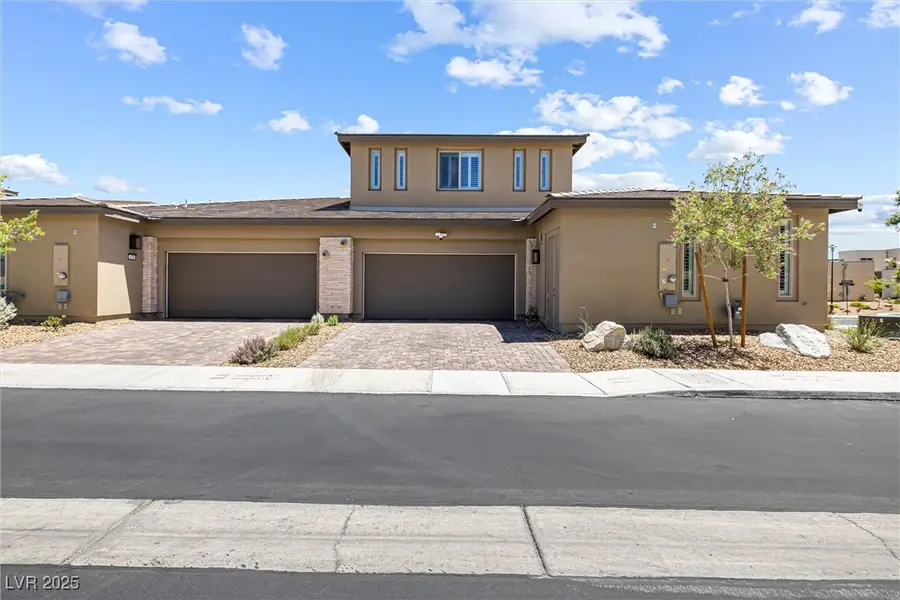4140 Coneflower Street, Las Vegas, NV 89135
Local realty services provided by:Better Homes and Gardens Real Estate Universal



Listed by:diane m. sadowitz702-866-0086
Office:re/max reliance
MLS#:2683002
Source:GLVAR
Price summary
- Price:$998,000
- Price per sq. ft.:$377.89
- Monthly HOA dues:$65
About this home
55+ Community in the Desirable Guard Gated Community of Trilogy in Summerlin. This 2 Level Townhouse has a Modern Open Concept that is comfortable and luxurious. The Kitchen Boasts Stylish Quartz Countertops, A Large Island with Double Waterfall Countertop, Upgraded Stainless Steel Appliances, Walk In Pantry, Recessed Lighting, Contemporary Lighting, and under Cabinet Lighting . Enjoy the Custom Crown Molding as it is present throughout the home. The Contemporary Accent Wall in the Living Room features a large Electric Fireplace. The Primary Bedroom is on the first floor and has an Ensuite Bathroom with a Custom Vanity with Dual Sinks, a Walk In Closet with Built Ins and an Oversized Shower. There is a Large Loft upstairs and another Bedroom with an ensuite Bathroom and an Electric Fireplace. The covered patio has Pavers and Polar Shades. The owner spared no expense with Upgrades. The Community offers considerable Amenities for Everyone.
Contact an agent
Home facts
- Year built:2024
- Listing Id #:2683002
- Added:89 day(s) ago
- Updated:July 30, 2025 at 10:46 PM
Rooms and interior
- Bedrooms:3
- Total bathrooms:3
- Full bathrooms:1
- Half bathrooms:1
- Living area:2,641 sq. ft.
Heating and cooling
- Cooling:Central Air, Electric
- Heating:Central, Gas
Structure and exterior
- Roof:Pitched, Tile
- Year built:2024
- Building area:2,641 sq. ft.
- Lot area:0.12 Acres
Schools
- High school:Durango
- Middle school:Fertitta Frank & Victoria
- Elementary school:Goolsby, Judy & John,Goolsby, Judy & John
Utilities
- Water:Public
Finances and disclosures
- Price:$998,000
- Price per sq. ft.:$377.89
- Tax amount:$8,029
New listings near 4140 Coneflower Street
- New
 $534,900Active4 beds 3 baths2,290 sq. ft.
$534,900Active4 beds 3 baths2,290 sq. ft.9874 Smokey Moon Street, Las Vegas, NV 89141
MLS# 2706872Listed by: THE BROKERAGE A RE FIRM - New
 $345,000Active4 beds 2 baths1,260 sq. ft.
$345,000Active4 beds 2 baths1,260 sq. ft.4091 Paramount Street, Las Vegas, NV 89115
MLS# 2707779Listed by: COMMERCIAL WEST BROKERS - New
 $390,000Active3 beds 3 baths1,388 sq. ft.
$390,000Active3 beds 3 baths1,388 sq. ft.9489 Peaceful River Avenue, Las Vegas, NV 89178
MLS# 2709168Listed by: BARRETT & CO, INC - New
 $399,900Active3 beds 3 baths2,173 sq. ft.
$399,900Active3 beds 3 baths2,173 sq. ft.6365 Jacobville Court, Las Vegas, NV 89122
MLS# 2709564Listed by: PLATINUM REAL ESTATE PROF - New
 $975,000Active3 beds 3 baths3,010 sq. ft.
$975,000Active3 beds 3 baths3,010 sq. ft.8217 Horseshoe Bend Lane, Las Vegas, NV 89113
MLS# 2709818Listed by: ROSSUM REALTY UNLIMITED - New
 $799,900Active4 beds 4 baths2,948 sq. ft.
$799,900Active4 beds 4 baths2,948 sq. ft.8630 Lavender Ridge Street, Las Vegas, NV 89131
MLS# 2710231Listed by: REALTY ONE GROUP, INC - New
 $399,500Active2 beds 2 baths1,129 sq. ft.
$399,500Active2 beds 2 baths1,129 sq. ft.7201 Utopia Way, Las Vegas, NV 89130
MLS# 2710267Listed by: REAL SIMPLE REAL ESTATE - New
 $685,000Active4 beds 3 baths2,436 sq. ft.
$685,000Active4 beds 3 baths2,436 sq. ft.5025 W Gowan Road, Las Vegas, NV 89130
MLS# 2710269Listed by: LEGACY REAL ESTATE GROUP - New
 $499,000Active5 beds 3 baths2,033 sq. ft.
$499,000Active5 beds 3 baths2,033 sq. ft.8128 Russell Creek Court, Las Vegas, NV 89139
MLS# 2709995Listed by: VERTEX REALTY & PROPERTY MANAG - Open Sat, 10:30am to 1:30pmNew
 $750,000Active3 beds 3 baths1,997 sq. ft.
$750,000Active3 beds 3 baths1,997 sq. ft.2407 Ridgeline Wash Street, Las Vegas, NV 89138
MLS# 2710069Listed by: HUNTINGTON & ELLIS, A REAL EST
