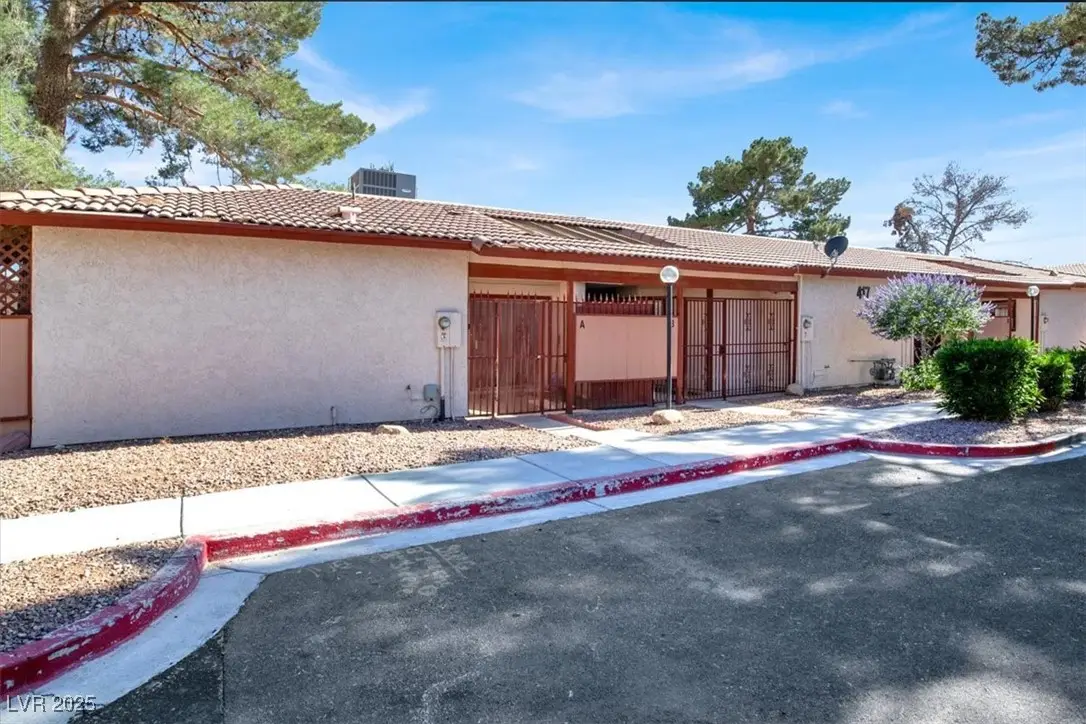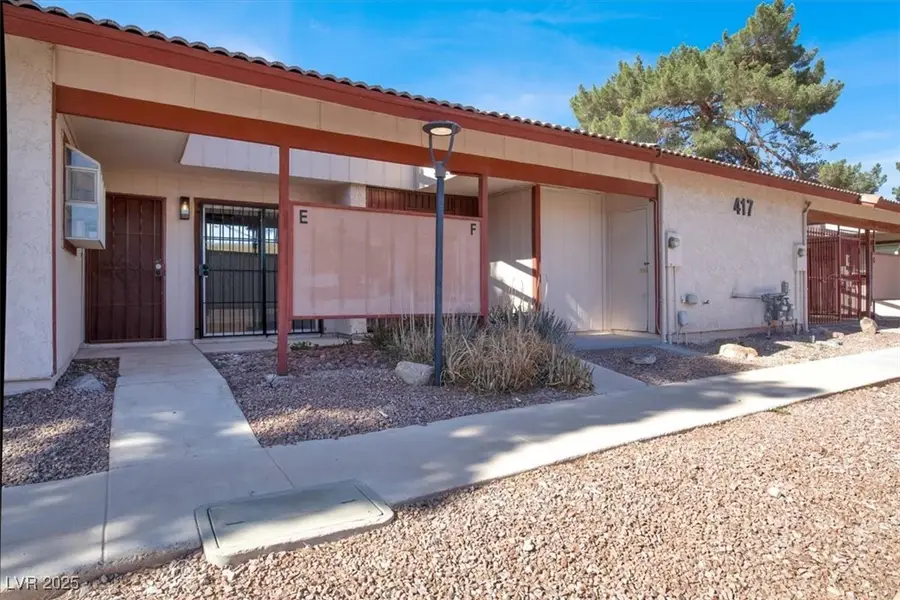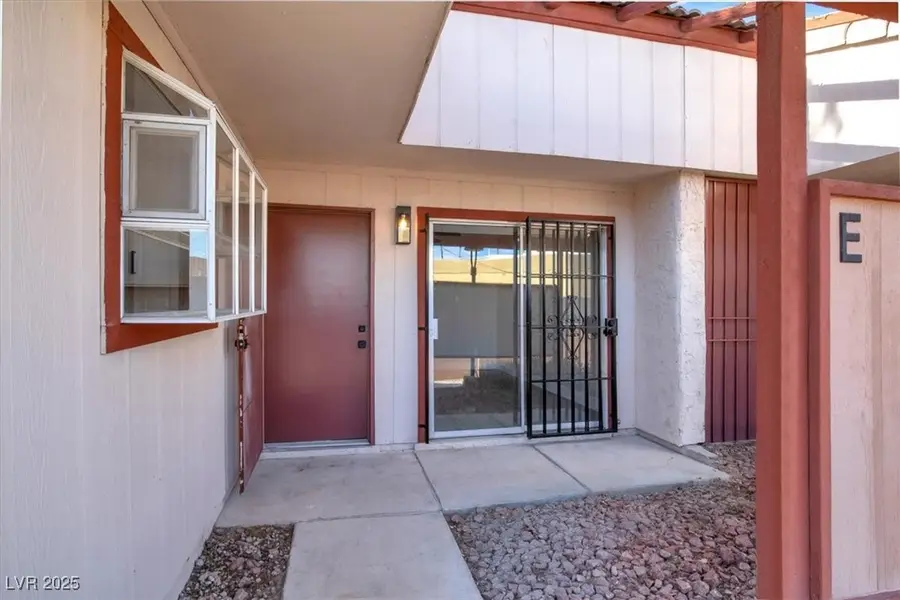417 N Lamb Boulevard #E, Las Vegas, NV 89110
Local realty services provided by:Better Homes and Gardens Real Estate Universal



Listed by:robert w. morganti(702) 540-3775
Office:life realty district
MLS#:2686522
Source:GLVAR
Price summary
- Price:$219,999
- Price per sq. ft.:$233.54
- Monthly HOA dues:$220
About this home
BEAUTIFULLY APPOINTED AND HIGHLY UPGRADED FIRST LEVEL TOWNHOME WITH 2 BEDROOMS AND 2 FULL BATHS. CENTRALLY LOCATED AND EASY ACCESS TO SHOPPING, FREEWAYS, SCHOOLS AND MINUTES FROM THE WORLD'S BEST ENTERTAINMENT "THE LAS VEGAS STRIP" AND HIKING AND BIKING TRAILS. OPEN FLOOR PLAN WITH UPGRADED CUSTOM FLOORING AND PAINT SCHEMES THROUGHOUT. OVER SIZED FAMILY ROOM WITH LUXURY VINYL FLOORING, ADJACENT TO A CHEF'S DREAM GOURMET KITCHEN WITH LEVEL 3 QUARTZ COUNTER TOPS, STAINLESS APPLIANCES AND FLAT PANEL SHAKER STYLE CABINETS. LARGE PRIMARY BEDROOM WITH SPA-LIKE BATH AND LARGE SECONDARY BEDROOM. PRIVATE PATIO WITH TONS OF STORAGE AND SEPARATE STORAGE AREA OFF PRIMARY BEDROOM TO RELAX WITH THAT MORNING COFFEE. PERSONAL COVERED PARKING SPACE. WALKING DISTANCE POOL RECREATIONAL AREA ON SITE.
Contact an agent
Home facts
- Year built:1981
- Listing Id #:2686522
- Added:81 day(s) ago
- Updated:August 13, 2025 at 04:44 PM
Rooms and interior
- Bedrooms:2
- Total bathrooms:2
- Full bathrooms:2
- Living area:942 sq. ft.
Heating and cooling
- Cooling:Central Air, Electric
- Heating:Central, Electric, Gas
Structure and exterior
- Roof:Flat
- Year built:1981
- Building area:942 sq. ft.
- Lot area:0.02 Acres
Schools
- High school:Desert Pines
- Middle school:Robinson Dell H.
- Elementary school:Moore, William,Moore, William
Utilities
- Water:Public
Finances and disclosures
- Price:$219,999
- Price per sq. ft.:$233.54
- Tax amount:$500
New listings near 417 N Lamb Boulevard #E
- New
 $410,000Active4 beds 3 baths1,533 sq. ft.
$410,000Active4 beds 3 baths1,533 sq. ft.6584 Cotsfield Avenue, Las Vegas, NV 89139
MLS# 2707932Listed by: REDFIN - New
 $369,900Active1 beds 2 baths874 sq. ft.
$369,900Active1 beds 2 baths874 sq. ft.135 Harmon Avenue #920, Las Vegas, NV 89109
MLS# 2709866Listed by: THE BROKERAGE A RE FIRM - New
 $698,990Active4 beds 3 baths2,543 sq. ft.
$698,990Active4 beds 3 baths2,543 sq. ft.10526 Harvest Wind Drive, Las Vegas, NV 89135
MLS# 2710148Listed by: RAINTREE REAL ESTATE - New
 $539,000Active2 beds 2 baths1,804 sq. ft.
$539,000Active2 beds 2 baths1,804 sq. ft.10009 Netherton Drive, Las Vegas, NV 89134
MLS# 2710183Listed by: REALTY ONE GROUP, INC - New
 $620,000Active5 beds 2 baths2,559 sq. ft.
$620,000Active5 beds 2 baths2,559 sq. ft.7341 Royal Melbourne Drive, Las Vegas, NV 89131
MLS# 2710184Listed by: REALTY ONE GROUP, INC - New
 $359,900Active4 beds 2 baths1,160 sq. ft.
$359,900Active4 beds 2 baths1,160 sq. ft.4686 Gabriel Drive, Las Vegas, NV 89121
MLS# 2710209Listed by: REAL BROKER LLC - New
 $160,000Active1 beds 1 baths806 sq. ft.
$160,000Active1 beds 1 baths806 sq. ft.5795 Medallion Drive #202, Las Vegas, NV 89122
MLS# 2710217Listed by: PRESIDIO REAL ESTATE SERVICES - New
 $3,399,999Active5 beds 6 baths4,030 sq. ft.
$3,399,999Active5 beds 6 baths4,030 sq. ft.12006 Port Labelle Drive, Las Vegas, NV 89141
MLS# 2708510Listed by: SIMPLY VEGAS - New
 $2,330,000Active3 beds 3 baths2,826 sq. ft.
$2,330,000Active3 beds 3 baths2,826 sq. ft.508 Vista Sunset Avenue, Las Vegas, NV 89138
MLS# 2708550Listed by: LAS VEGAS SOTHEBY'S INT'L - New
 $445,000Active4 beds 3 baths1,726 sq. ft.
$445,000Active4 beds 3 baths1,726 sq. ft.6400 Deadwood Road, Las Vegas, NV 89108
MLS# 2708552Listed by: REDFIN

