4191 Velvet View Street, Las Vegas, NV 89129
Local realty services provided by:Better Homes and Gardens Real Estate Universal
4191 Velvet View Street,Las Vegas, NV 89129
$725,000
- 4 Beds
- 3 Baths
- 2,530 sq. ft.
- Single family
- Active
Listed by: tania michaels(702) 675-8211
Office: keller williams marketplace
MLS#:2702580
Source:GLVAR
Price summary
- Price:$725,000
- Price per sq. ft.:$286.56
- Monthly HOA dues:$88
About this home
1 story home
Contact an agent
Home facts
- Year built:2021
- Listing ID #:2702580
- Added:217 day(s) ago
- Updated:February 25, 2026 at 09:48 PM
Rooms and interior
- Bedrooms:4
- Total bathrooms:3
- Full bathrooms:3
- Living area:2,530 sq. ft.
Heating and cooling
- Cooling:Central Air, Electric
- Heating:Central, Gas, High Efficiency
Structure and exterior
- Roof:Tile
- Year built:2021
- Building area:2,530 sq. ft.
- Lot area:0.22 Acres
Schools
- High school:Centennial
- Middle school:Leavitt Justice Myron E
- Elementary school:Garehime, Edith,Garehime, Edith
Utilities
- Water:Public
Finances and disclosures
- Price:$725,000
- Price per sq. ft.:$286.56
- Tax amount:$4,830
New listings near 4191 Velvet View Street
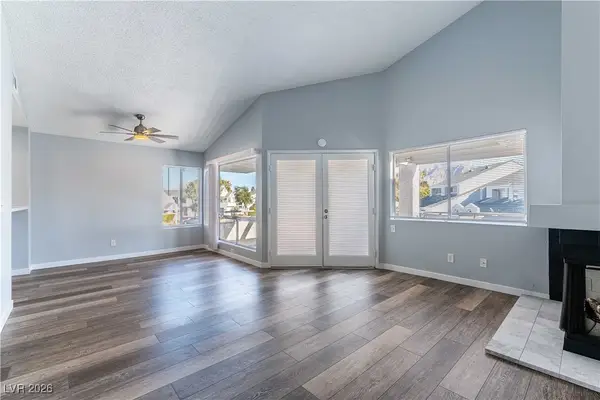 $214,777Active2 beds 1 baths1,005 sq. ft.
$214,777Active2 beds 1 baths1,005 sq. ft.5542 Orchard Lane, Las Vegas, NV 89110
MLS# 2753335Listed by: EXP REALTY $1,200,000Pending4.91 Acres
$1,200,000Pending4.91 Acres8525 Scottie Street, Las Vegas, NV 89166
MLS# 2759275Listed by: REAL BROKER LLC- New
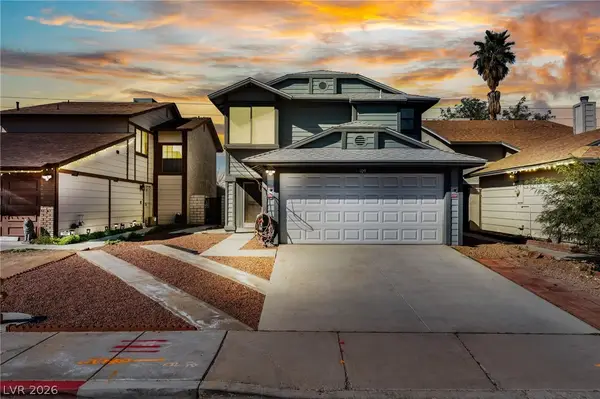 $350,000Active4 beds 3 baths1,747 sq. ft.
$350,000Active4 beds 3 baths1,747 sq. ft.109 Colbath Street, Las Vegas, NV 89110
MLS# 2746962Listed by: KELLER WILLIAMS MARKETPLACE - Open Sat, 11am to 2pmNew
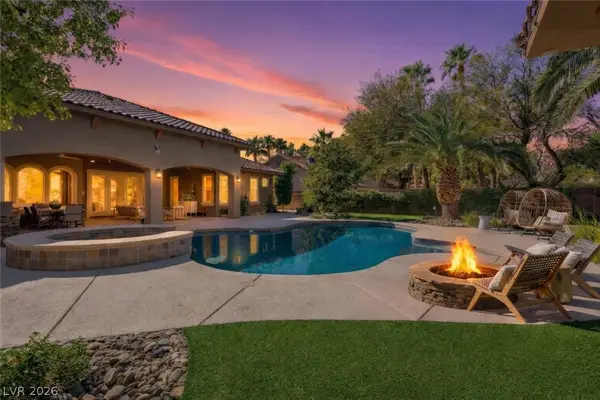 $1,700,000Active5 beds 4 baths3,657 sq. ft.
$1,700,000Active5 beds 4 baths3,657 sq. ft.7740 W Rosada Way, Las Vegas, NV 89149
MLS# 2757420Listed by: SIMPLY VEGAS - Open Sun, 10am to 3:30pmNew
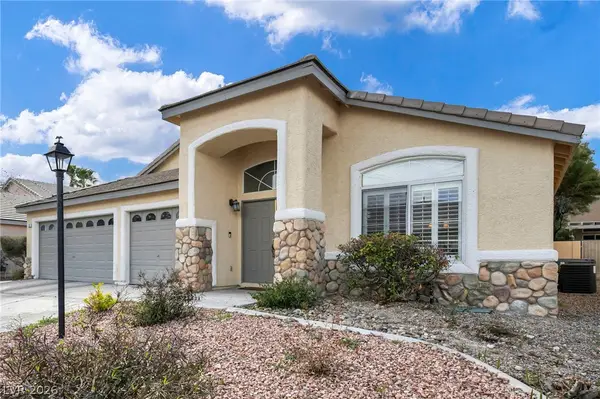 $540,000Active3 beds 2 baths2,126 sq. ft.
$540,000Active3 beds 2 baths2,126 sq. ft.7325 Jack Russell Street, Las Vegas, NV 89131
MLS# 2758870Listed by: SPHERE REAL ESTATE - New
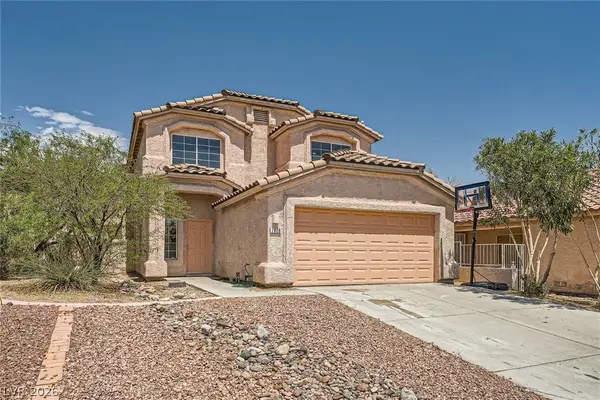 $419,900Active3 beds 3 baths1,824 sq. ft.
$419,900Active3 beds 3 baths1,824 sq. ft.7928 Seabourn Court, Las Vegas, NV 89129
MLS# 2758977Listed by: RE/MAX LEGACY - New
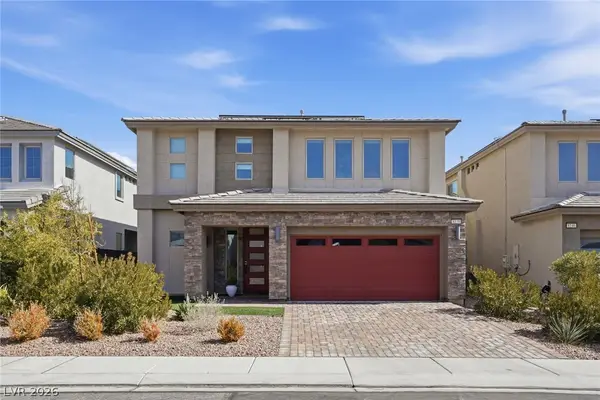 $799,000Active4 beds 4 baths2,988 sq. ft.
$799,000Active4 beds 4 baths2,988 sq. ft.8138 Shale Canyon Street, Las Vegas, NV 89139
MLS# 2759046Listed by: BHHS NEVADA PROPERTIES - New
 $727,000Active-- beds -- baths3,744 sq. ft.
$727,000Active-- beds -- baths3,744 sq. ft.2771 Eldora Circle, Las Vegas, NV 89146
MLS# 2759253Listed by: SIGNATURE REAL ESTATE GROUP - New
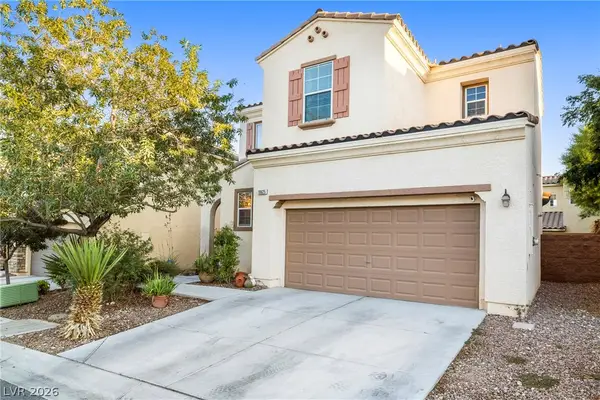 $415,000Active3 beds 3 baths1,502 sq. ft.
$415,000Active3 beds 3 baths1,502 sq. ft.10625 Derby Peak Lane, Las Vegas, NV 89166
MLS# 2759294Listed by: METROPOLITAN REAL ESTATE GROUP - New
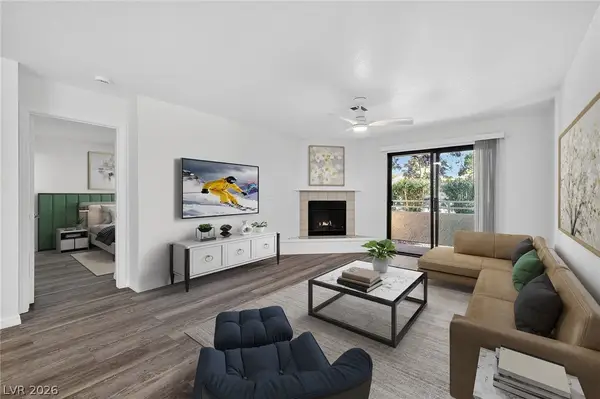 $315,000Active3 beds 2 baths1,234 sq. ft.
$315,000Active3 beds 2 baths1,234 sq. ft.2643 S Durango Drive #102, Las Vegas, NV 89117
MLS# 2754090Listed by: LAS VEGAS SOTHEBY'S INT'L

