4231 San Alivia Court, Las Vegas, NV 89141
Local realty services provided by:Better Homes and Gardens Real Estate Universal
Listed by: jude nassarjudenassar@gmail.com
Office: growth luxury realty
MLS#:2699621
Source:GLVAR
Price summary
- Price:$2,150,000
- Price per sq. ft.:$411.48
- Monthly HOA dues:$72
About this home
Gorgeous Tuscan home in the guard gated Southern Highlands Tuscan Cliffs Comm. This gated estate features a luxurious casita with a mini kitchen, a spacious office, two courtyards, 3 indoor and 3 outdoor fireplaces, an outdoor firepit and bbq area, state of the art pool/spa, with water fountain and lighting system, enclosed pool room and seating area that's perfect for entertaining. Also featuring glass pocket doors from the living room to outdoor lounge, large windows, a gourmet chef’s kitchen with custom cabinets, granite countertops, all KitchenAid stainless steel appliances, double oven, built in double door fridge with two built in freezer drawers, four stainless steel dishwasher drawers, butler’s pantry food warmer, a large wet bar with a built in ice maker, a wine cooler, a mini-fridge and walk in pantry! The upstairs has a delightful game room, a master bedroom which extends to a cozy retreat, 2 walk in closets and a balcony. Owner recently completed repairs, move in ready!
Contact an agent
Home facts
- Year built:2006
- Listing ID #:2699621
- Added:231 day(s) ago
- Updated:February 10, 2026 at 11:59 AM
Rooms and interior
- Bedrooms:6
- Total bathrooms:6
- Full bathrooms:5
- Half bathrooms:1
- Rooms Total:10
- Flooring:Carpet, Marble
- Kitchen Description:Built In Electric Oven, Convection Oven, Disposal, Double Oven, Gas Cooktop, Microwave, Refrigerator, Wine Refrigerator
- Living area:5,225 sq. ft.
Heating and cooling
- Cooling:Central Air, Electric
- Heating:Central, Gas, Multiple Heating Units
Structure and exterior
- Roof:Tile
- Year built:2006
- Building area:5,225 sq. ft.
- Lot area:0.35 Acres
- Lot Features:Back Yard, Front Yard, Landscaped
- Construction Materials:Frame, Stucco
- Exterior Features:Balcony, Barbecue, Courtyard, Patio, Private Yard, Sprinkler Irrigation, Water Feature
- Levels:2 Story
Schools
- High school:Desert Oasis
- Middle school:Tarkanian
- Elementary school:Stuckey, Evelyn,Stuckey, Evelyn
Utilities
- Water:Public
Finances and disclosures
- Price:$2,150,000
- Price per sq. ft.:$411.48
- Tax amount:$8,883
Features and amenities
- Appliances:Built-In Electric Oven, Disposal, Gas Cooktop, Microwave, Refrigerator, Washer, Wine Refrigerator
- Laundry features:Gas Dryer Hookup, Laundry Room, On Main Level, Washer
- Amenities:Double Pane Windows, Drapes, Low Emissivity Windows, Security System Owned
- Pool features:Pool Spa Combo, Private Pool, Waterfall
New listings near 4231 San Alivia Court
- New
 $199,888Active2 beds 2 baths1,344 sq. ft.
$199,888Active2 beds 2 baths1,344 sq. ft.3619 Katmai Drive, Las Vegas, NV 89122
MLS# 2743246Listed by: BARRETT & CO, INC - New
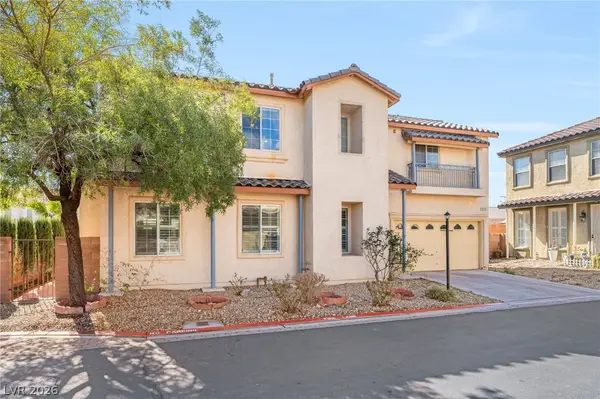 $425,000Active3 beds 3 baths1,792 sq. ft.
$425,000Active3 beds 3 baths1,792 sq. ft.8155 Retriever Avenue, Las Vegas, NV 89147
MLS# 2757151Listed by: REALTY ONE GROUP, INC - New
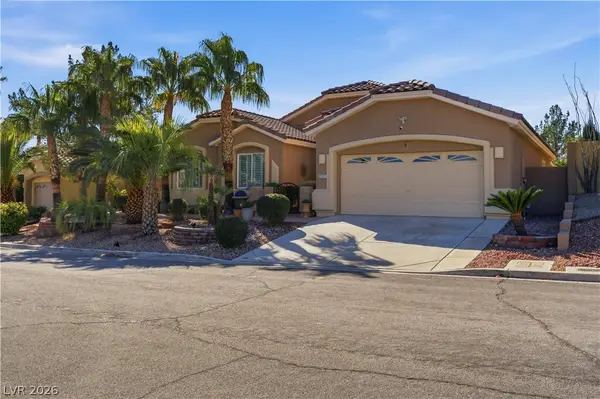 $599,000Active3 beds 2 baths1,833 sq. ft.
$599,000Active3 beds 2 baths1,833 sq. ft.1721 Honey Tree Drive, Las Vegas, NV 89144
MLS# 2758428Listed by: REAL BROKER LLC - New
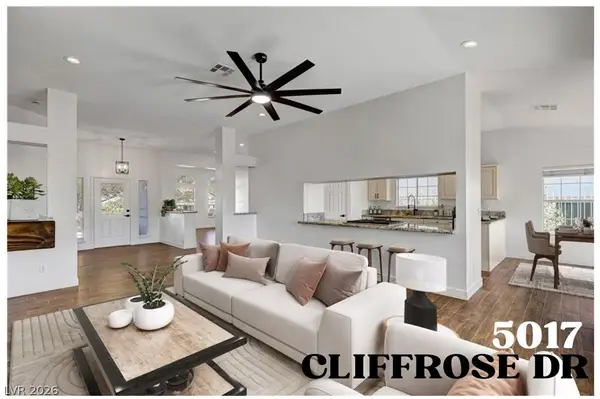 $580,000Active4 beds 2 baths2,349 sq. ft.
$580,000Active4 beds 2 baths2,349 sq. ft.5017 Cliffrose Drive, Las Vegas, NV 89130
MLS# 2758758Listed by: NEW DOOR RESIDENTIAL - New
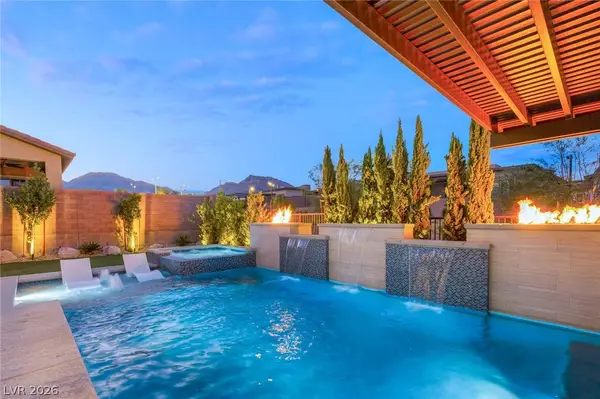 $1,850,000Active6 beds 5 baths3,869 sq. ft.
$1,850,000Active6 beds 5 baths3,869 sq. ft.12178 Harris Summit Avenue, Las Vegas, NV 89138
MLS# 2759504Listed by: IS LUXURY - New
 $575,000Active4 beds 3 baths2,884 sq. ft.
$575,000Active4 beds 3 baths2,884 sq. ft.4128 Bennett Mountain Street, Las Vegas, NV 89129
MLS# 2759514Listed by: SPHERE REAL ESTATE - New
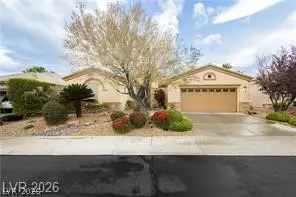 $670,000Active2 beds 3 baths1,953 sq. ft.
$670,000Active2 beds 3 baths1,953 sq. ft.10347 Profeta Court, Las Vegas, NV 89135
MLS# 2758407Listed by: REALTY ONE GROUP, INC - New
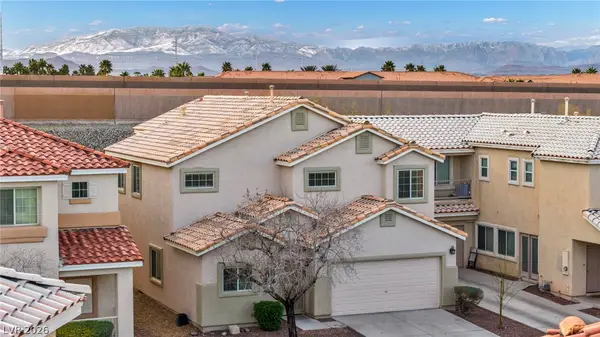 $450,000Active4 beds 3 baths1,866 sq. ft.
$450,000Active4 beds 3 baths1,866 sq. ft.8837 Red Fox Drive, Las Vegas, NV 89123
MLS# 2758768Listed by: WARDLEY REAL ESTATE - New
 $1,125,000Active6 beds 5 baths4,387 sq. ft.
$1,125,000Active6 beds 5 baths4,387 sq. ft.5148 Villa Vecchio Court, Las Vegas, NV 89141
MLS# 2759397Listed by: ZAHLER PROPERTIES LLC - New
 $674,900Active5 beds 4 baths3,081 sq. ft.
$674,900Active5 beds 4 baths3,081 sq. ft.7286 Arrowrock Avenue, Las Vegas, NV 89179
MLS# 2759432Listed by: SIMPLY VEGAS

