4259 Kona Coast Way, Las Vegas, NV 89121
Local realty services provided by:Better Homes and Gardens Real Estate Universal
Listed by: cynthia l. glickman702-829-2424
Office: windermere excellence
MLS#:2691045
Source:GLVAR
Price summary
- Price:$274,999
- Price per sq. ft.:$218.25
- Monthly HOA dues:$180
About this home
IDEALLY LOCATED IN A CENTRAL PART OF TOWN AND APPROXIMATELY ~15 MINUTES FROM THE LAS VEGAS STRIP, THIS HOME OFFERS AN OPEN-CONCEPT LIVING AREA FILLED WITH NATURAL LIGHT. THE KITCHEN FEATURES GRANITE COUNTERTOPS, PROVIDING A FUNCTIONAL SPACE FOR MEAL PREP AND ENTERTAINING! A 2-CAR GARAGE INCLUDES AN ADDITIONAL ROOM WITH A BATHROOM FOR FLEXIBLE USE. OUTDOOR SPACES INCLUDE A PRIVATE COURTYARD & A WELCOMING FRONT YARD FOR RELAXATION. THE COMMUNITY FEATURES A POOL, RECREATIONAL AREA, AND PARK FOR RESIDENT USE. SUNSET PARK IS APPROXIMATELY ~4 MILES AWAY, WITH HARRY REID INTERNATIONAL AIRPORT APPROXIMATELY ~5 MILES FROM THE PROPERTY. RETAIL, DINING, AND SERVICES ALONG MARYLAND PARKWAY AND BOULEVARD MALL ARE APPROXIMATELY ~3 MILES AWAY, AND UNLV AND THE THOMAS AND MACK CENTER ARE APPROXIMATELY ~5 MILES. US-95 AND 215 FREEWAY ACCESS ARE APPROXIMATELY ~2–3 MILES, AND THE LAS VEGAS STRIP IS APPROXIMATELY ~6 MILES FROM THE COMMUNITY.
Contact an agent
Home facts
- Year built:1973
- Listing ID #:2691045
- Added:218 day(s) ago
- Updated:December 24, 2025 at 11:49 AM
Rooms and interior
- Bedrooms:3
- Total bathrooms:2
- Full bathrooms:1
- Half bathrooms:1
- Living area:1,260 sq. ft.
Heating and cooling
- Cooling:Central Air, Electric
- Heating:Central, Gas
Structure and exterior
- Roof:Shingle
- Year built:1973
- Building area:1,260 sq. ft.
- Lot area:0.04 Acres
Schools
- High school:Chaparral
- Middle school:Woodbury C. W.
- Elementary school:Ferron, William,Ferron, William
Utilities
- Water:Public
Finances and disclosures
- Price:$274,999
- Price per sq. ft.:$218.25
- Tax amount:$509
New listings near 4259 Kona Coast Way
- New
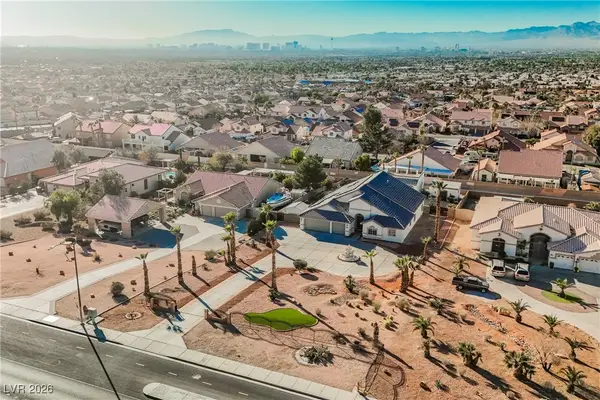 $949,900Active5 beds 4 baths2,956 sq. ft.
$949,900Active5 beds 4 baths2,956 sq. ft.1259 N Hollywood Boulevard, Las Vegas, NV 89110
MLS# 2745605Listed by: RUSTIC PROPERTIES - New
 $199,000Active2 beds 2 baths970 sq. ft.
$199,000Active2 beds 2 baths970 sq. ft.5320 Portavilla Court #101, Las Vegas, NV 89122
MLS# 2746744Listed by: SIMPLY VEGAS - New
 $619,000Active4 beds 3 baths3,094 sq. ft.
$619,000Active4 beds 3 baths3,094 sq. ft.1411 Covelo Court, Las Vegas, NV 89146
MLS# 2748375Listed by: SIMPLY VEGAS - New
 $265,000Active3 beds 2 baths1,248 sq. ft.
$265,000Active3 beds 2 baths1,248 sq. ft.3660 Gulf Shores Drive, Las Vegas, NV 89122
MLS# 2748482Listed by: SIMPLIHOM - New
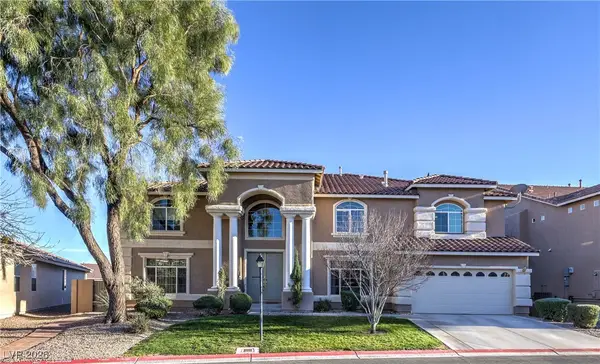 $899,888Active6 beds 6 baths4,964 sq. ft.
$899,888Active6 beds 6 baths4,964 sq. ft.9304 Brilliant Ore Drive, Las Vegas, NV 89143
MLS# 2748529Listed by: REAL BROKER LLC - New
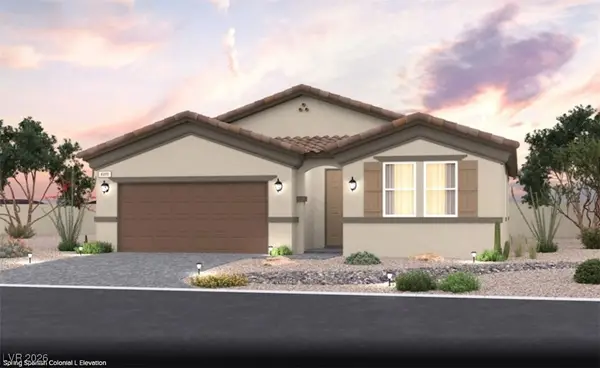 $431,157Active3 beds 2 baths1,551 sq. ft.
$431,157Active3 beds 2 baths1,551 sq. ft.4737 Woodland Avenue, Las Vegas, NV 89121
MLS# 2748532Listed by: REALTY ONE GROUP, INC - New
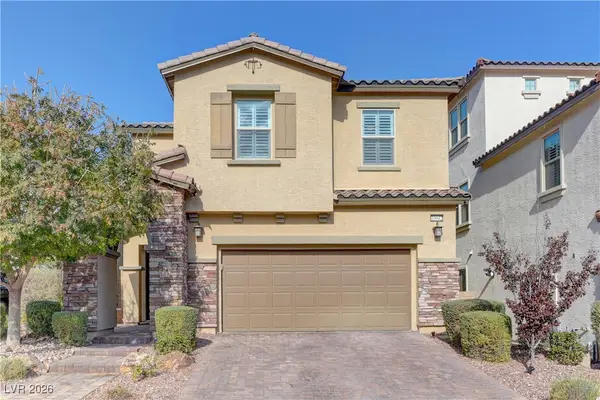 $597,750Active4 beds 4 baths2,575 sq. ft.
$597,750Active4 beds 4 baths2,575 sq. ft.10042 Rams Leap Avenue, Las Vegas, NV 89166
MLS# 2748534Listed by: BHHS NEVADA PROPERTIES - New
 $219,990Active2 beds 1 baths1,013 sq. ft.
$219,990Active2 beds 1 baths1,013 sq. ft.6687 W Tropicana Avenue #102, Las Vegas, NV 89103
MLS# 2746732Listed by: BHHS NEVADA PROPERTIES - New
 $685,000Active4 beds 2 baths2,324 sq. ft.
$685,000Active4 beds 2 baths2,324 sq. ft.10223 Lazy Bear Street, Las Vegas, NV 89131
MLS# 2747009Listed by: HUNTINGTON & ELLIS, A REAL EST - New
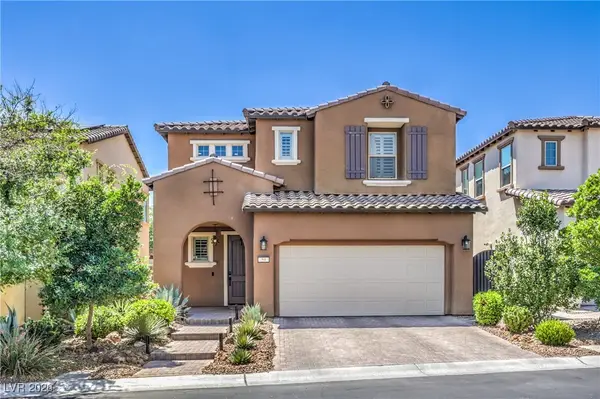 $799,900Active3 beds 3 baths2,390 sq. ft.
$799,900Active3 beds 3 baths2,390 sq. ft.59 Berneri Drive, Las Vegas, NV 89138
MLS# 2747584Listed by: KELLER WILLIAMS VIP
