4266 Lunar Lullaby Avenue, Las Vegas, NV 89149
Local realty services provided by:Better Homes and Gardens Real Estate Universal
4266 Lunar Lullaby Avenue,Las Vegas, NV 89149
$395,000
- 4 Beds
- 3 Baths
- 1,792 sq. ft.
- Townhouse
- Active
Listed by:miguel a. montenegro jr702-243-9800
Office:tb realty las vegas llc.
MLS#:2720616
Source:GLVAR
Price summary
- Price:$395,000
- Price per sq. ft.:$220.42
- Monthly HOA dues:$178
About this home
Seize this incredible opportunity to be among the first to own one of our stunning new homes! Experience the perfect blend of elegance and functionality with our open-concept kitchen and great room, ideal for entertaining family and friends. The adjoining casual dining area offers a warm and intimate setting for meals together. Each home is thoughtfully designed with high-end features, including exquisite 42-inch designer cabinetry, elegant crown molding, and sleek upgraded granite countertops. You’ll also benefit from a complete stainless steel appliance package, which includes a range, microwave, dishwasher, refrigerator, washing machine, and dryer. Enjoy the spacious feel of airy 9-foot ceilings on the first floor, complemented by upgraded flooring and stylish window coverings. Plus, for your convenience, we’ve included a garage door opener for your two-car garage. Don’t wait—these homes will be ready for you to move in by late December or early January. Make your dream home yours!
Contact an agent
Home facts
- Year built:2025
- Listing ID #:2720616
- Added:1 day(s) ago
- Updated:September 27, 2025 at 12:46 AM
Rooms and interior
- Bedrooms:4
- Total bathrooms:3
- Full bathrooms:2
- Half bathrooms:1
- Living area:1,792 sq. ft.
Heating and cooling
- Cooling:Central Air, Electric
- Heating:Central, Electric
Structure and exterior
- Roof:Tile
- Year built:2025
- Building area:1,792 sq. ft.
Schools
- High school:Desert Pines
- Middle school:Monaco Mario C & Joanne
- Elementary school:Cortez, Manuel J.,Cortez, Manuel J.
Utilities
- Water:Public
Finances and disclosures
- Price:$395,000
- Price per sq. ft.:$220.42
- Tax amount:$935
New listings near 4266 Lunar Lullaby Avenue
- New
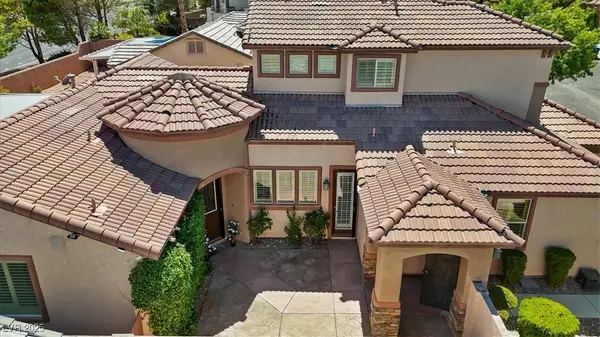 $738,700Active4 beds 3 baths2,436 sq. ft.
$738,700Active4 beds 3 baths2,436 sq. ft.11773 Golden Moments Avenue, Las Vegas, NV 89138
MLS# 2722090Listed by: BHHS NEVADA PROPERTIES - New
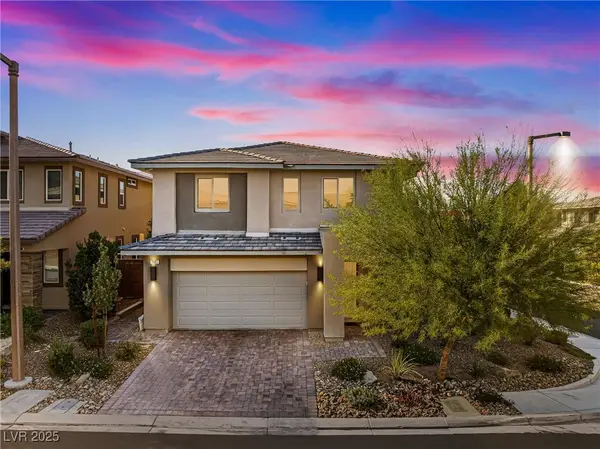 $720,000Active3 beds 3 baths2,141 sq. ft.
$720,000Active3 beds 3 baths2,141 sq. ft.7003 Pearl Hilltop Court, Las Vegas, NV 89148
MLS# 2722105Listed by: REALTY ONE GROUP, INC - New
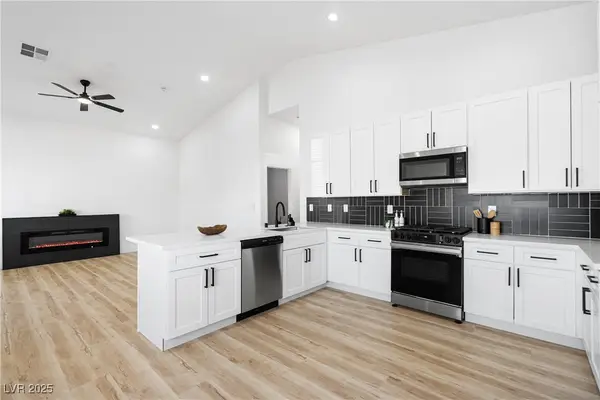 $449,000Active5 beds 3 baths1,788 sq. ft.
$449,000Active5 beds 3 baths1,788 sq. ft.1249 Hassell Avenue, Las Vegas, NV 89106
MLS# 2722593Listed by: LAS VEGAS SOTHEBY'S INT'L - New
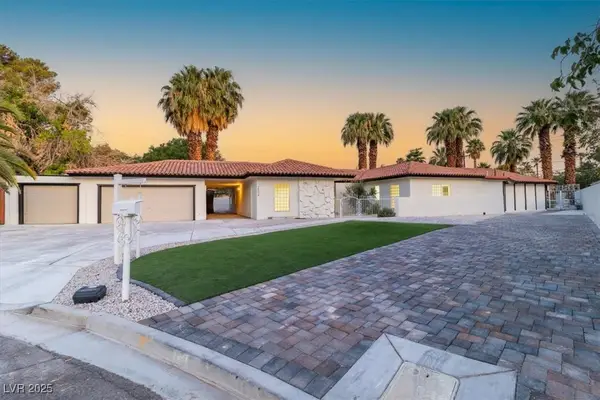 $1,130,000Active5 beds 5 baths3,365 sq. ft.
$1,130,000Active5 beds 5 baths3,365 sq. ft.2504 Llewellyn Drive, Las Vegas, NV 89102
MLS# 2722594Listed by: EXP REALTY - New
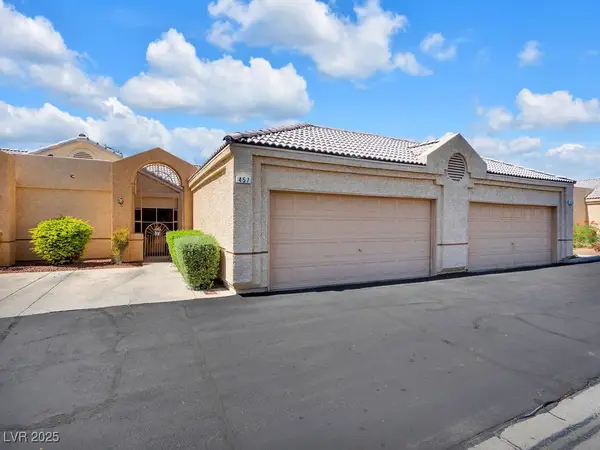 $300,000Active2 beds 2 baths1,258 sq. ft.
$300,000Active2 beds 2 baths1,258 sq. ft.457 Purple Finch Drive, Las Vegas, NV 89107
MLS# 2722597Listed by: PAK HOME REALTY - New
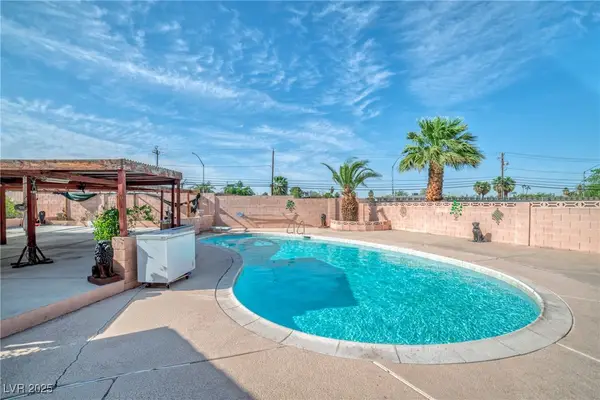 $535,000Active4 beds 2 baths2,072 sq. ft.
$535,000Active4 beds 2 baths2,072 sq. ft.3558 Wayne Circle, Las Vegas, NV 89121
MLS# 2722619Listed by: REALTY ONE GROUP, INC 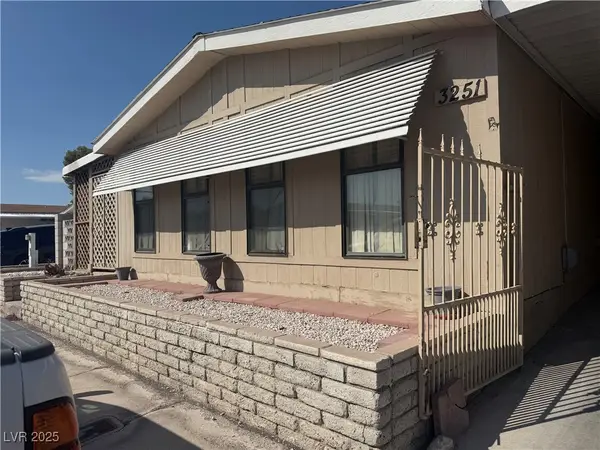 $165,000Pending3 beds 2 baths1,440 sq. ft.
$165,000Pending3 beds 2 baths1,440 sq. ft.3251 Chimayo Lane, Las Vegas, NV 89122
MLS# 2719273Listed by: GK PROPERTIES- New
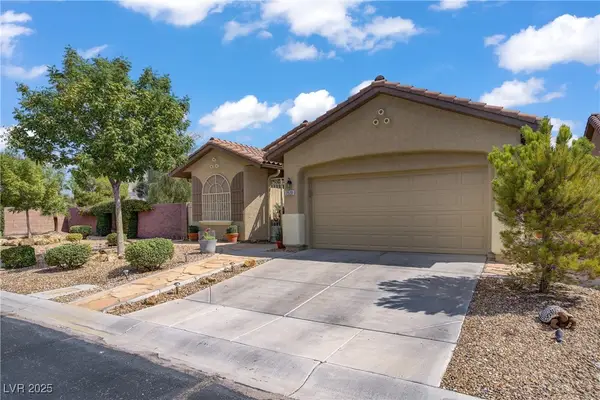 $430,000Active3 beds 2 baths1,718 sq. ft.
$430,000Active3 beds 2 baths1,718 sq. ft.3520 Tack Street, Las Vegas, NV 89122
MLS# 2721090Listed by: REDFIN - New
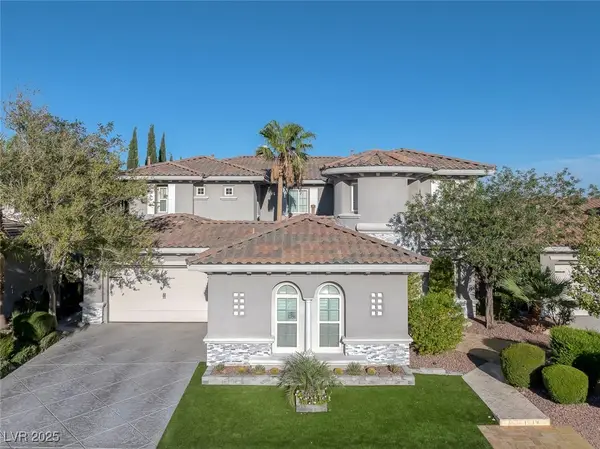 $3,400,000Active5 beds 6 baths5,037 sq. ft.
$3,400,000Active5 beds 6 baths5,037 sq. ft.2068 Orchard Mist Street, Las Vegas, NV 89135
MLS# 2721674Listed by: LUXURY HOMES OF LAS VEGAS - New
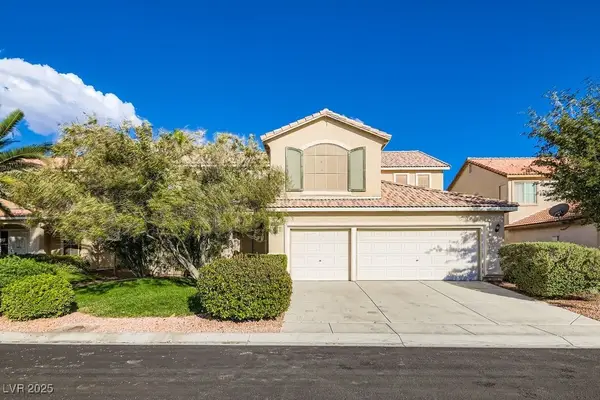 $640,000Active4 beds 3 baths3,274 sq. ft.
$640,000Active4 beds 3 baths3,274 sq. ft.9072 Ravenhurst Street, Las Vegas, NV 89123
MLS# 2721874Listed by: COLDWELL BANKER PREMIER
