4286 Pacifico Lane, Las Vegas, NV 89135
Local realty services provided by:Better Homes and Gardens Real Estate Universal
Listed by: keith r. kudrewicz702-461-1559
Office: platinum real estate partners
MLS#:2724385
Source:GLVAR
Price summary
- Price:$1,449,999
- Price per sq. ft.:$510.74
- Monthly HOA dues:$315
About this home
Amazing and incredible golf course property with wide open and beautiful views of the Las Vegas Strip and surrounding mountains. Highly upgraded 3 bedroom home - featuring a private casita - offers luxurious living on the golf course, nestled in the beautiful guard gated community of Siena Country Club. Minutes from the 215, casinos and shopping areas. Enter through the beautiful custom iron gate and serene courtyard to the expansive covered patio with high end BBQ, this home is designed for style and comfort. Inside the custom kitchen dazzles with stainless steel appliances, a wine refrigerator and beautifully upgraded rich cabinetry, showcasing exceptional storage features. Primary suite boasts a bay window overlooking the greens with mountain views. Extensive closet space and an incredible spa like custom bathroom! Additional highlights include crown molding, coffered ceilings, rolling shutters and very lush landscaping. A rare gem offering elegance and breathtaking views!
Contact an agent
Home facts
- Year built:2002
- Listing ID #:2724385
- Added:260 day(s) ago
- Updated:February 18, 2026 at 02:43 PM
Rooms and interior
- Bedrooms:3
- Total bathrooms:4
- Full bathrooms:3
- Half bathrooms:1
- Living area:2,839 sq. ft.
Heating and cooling
- Cooling:Central Air, Electric
- Heating:Central, Gas
Structure and exterior
- Roof:Tile
- Year built:2002
- Building area:2,839 sq. ft.
- Lot area:0.17 Acres
Schools
- High school:Durango
- Middle school:Fertitta Frank & Victoria
- Elementary school:Goolsby, Judy & John,Goolsby, Judy & John
Utilities
- Water:Public
Finances and disclosures
- Price:$1,449,999
- Price per sq. ft.:$510.74
- Tax amount:$6,164
New listings near 4286 Pacifico Lane
- New
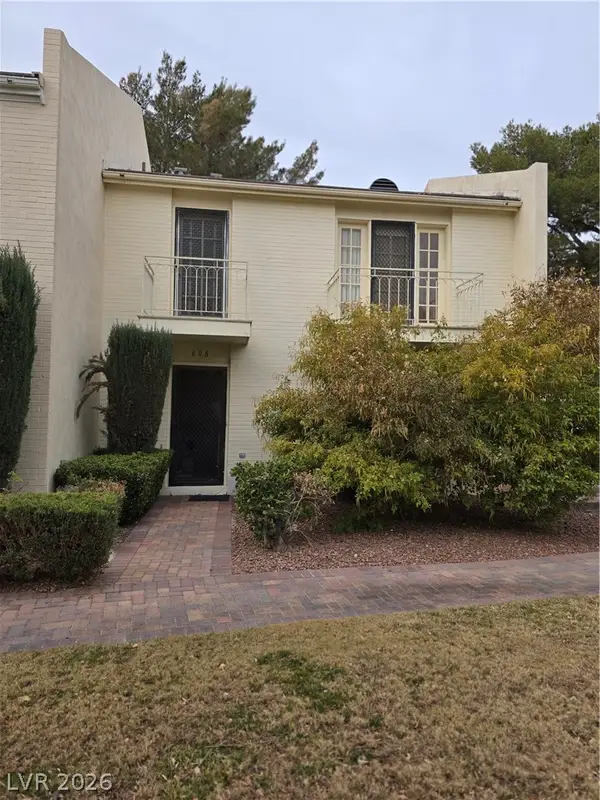 $260,000Active2 beds 2 baths1,400 sq. ft.
$260,000Active2 beds 2 baths1,400 sq. ft.608 Tam O Shanter, Las Vegas, NV 89109
MLS# 2756494Listed by: LYONS SHARE REAL ESTATE - New
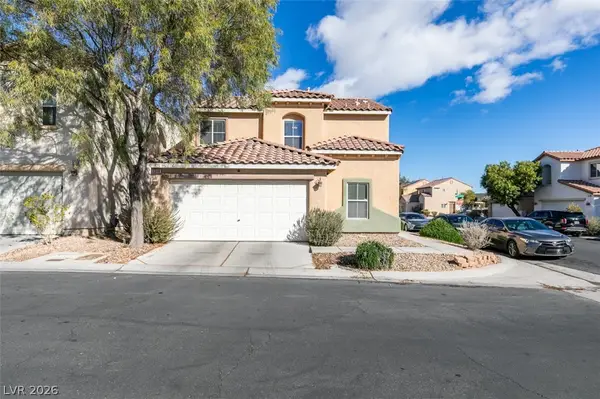 $379,999Active3 beds 3 baths1,395 sq. ft.
$379,999Active3 beds 3 baths1,395 sq. ft.5008 Desert Dandelion Court, Las Vegas, NV 89139
MLS# 2757467Listed by: SIGNATURE REAL ESTATE GROUP - New
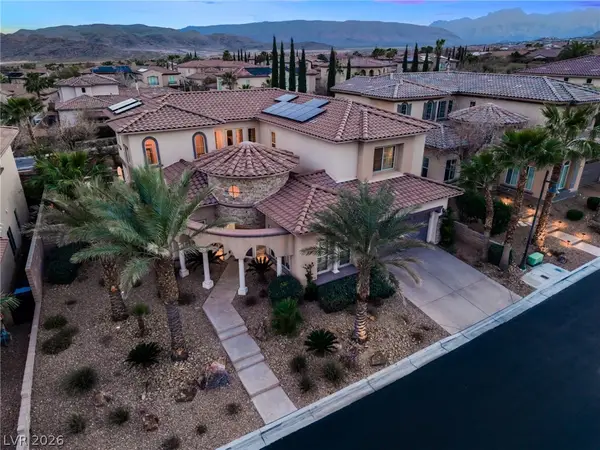 $1,200,000Active4 beds 4 baths3,387 sq. ft.
$1,200,000Active4 beds 4 baths3,387 sq. ft.12045 La Palmera Avenue, Las Vegas, NV 89138
MLS# 2751191Listed by: XPAND REALTY & PROPERTY MGMT - New
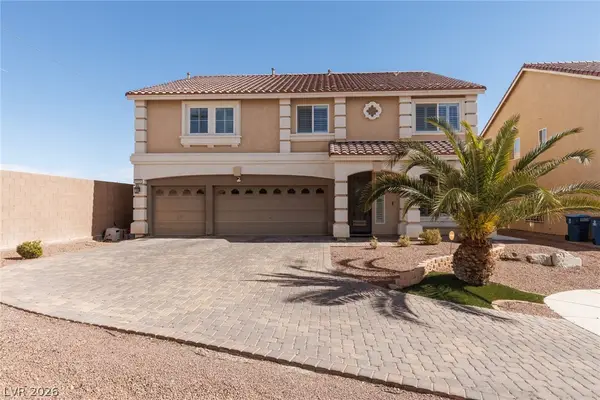 $700,000Active4 beds 4 baths3,952 sq. ft.
$700,000Active4 beds 4 baths3,952 sq. ft.9918 Baystone Street, Las Vegas, NV 89141
MLS# 2755051Listed by: ERA BROKERS CONSOLIDATED - New
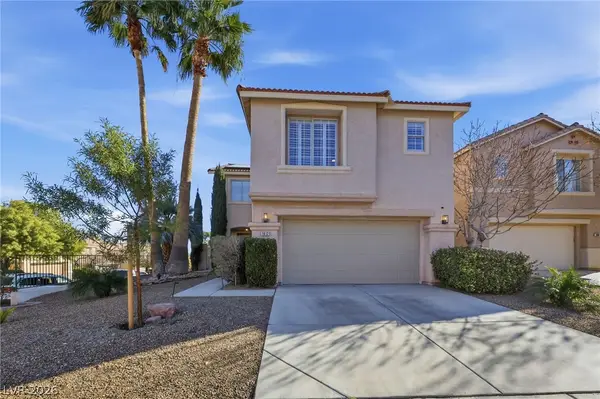 $650,000Active3 beds 3 baths2,067 sq. ft.
$650,000Active3 beds 3 baths2,067 sq. ft.1612 Cider Court, Las Vegas, NV 89144
MLS# 2756071Listed by: LOCAL REALTY - New
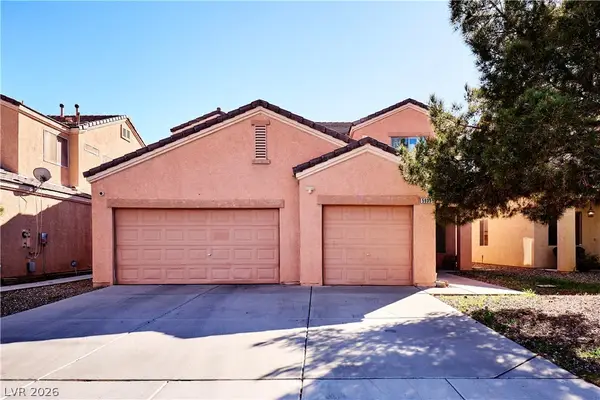 $455,000Active4 beds 3 baths2,502 sq. ft.
$455,000Active4 beds 3 baths2,502 sq. ft.Address Withheld By Seller, Las Vegas, NV 89110
MLS# 2756247Listed by: WARDLEY REAL ESTATE - New
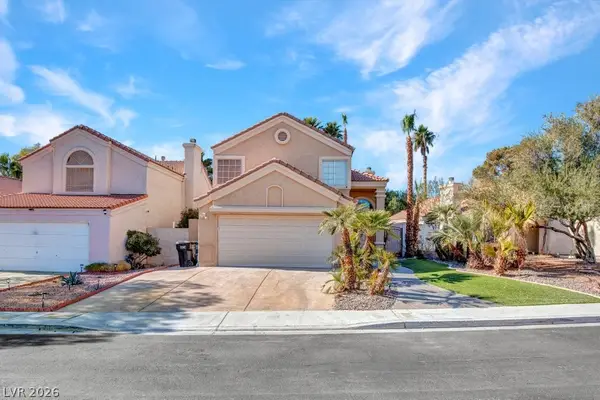 $489,000Active3 beds 3 baths1,722 sq. ft.
$489,000Active3 beds 3 baths1,722 sq. ft.3257 Coral Harbor Drive, Las Vegas, NV 89117
MLS# 2756675Listed by: HOMELAB REALTY - New
 $220,000Active2 beds 2 baths922 sq. ft.
$220,000Active2 beds 2 baths922 sq. ft.3232 Jericho Street #A, Las Vegas, NV 89102
MLS# 2756914Listed by: VERTEX REALTY & PROPERTY MANAG - New
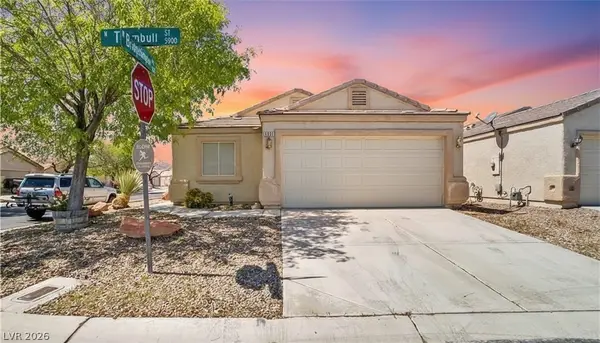 $395,000Active3 beds 2 baths1,368 sq. ft.
$395,000Active3 beds 2 baths1,368 sq. ft.5901 Trumbull Street, Las Vegas, NV 89130
MLS# 2757149Listed by: VEGAS EDGE REALTY, LLC - New
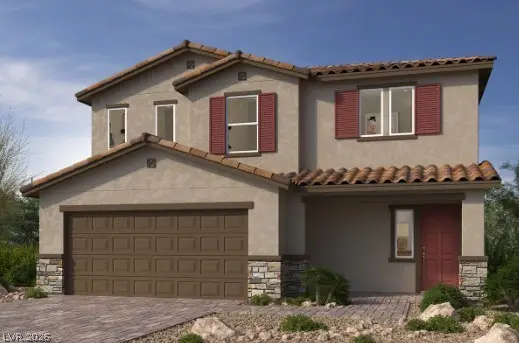 $674,753Active5 beds 4 baths3,066 sq. ft.
$674,753Active5 beds 4 baths3,066 sq. ft.4039 Zebra Cactus Avenue, Las Vegas, NV 89139
MLS# 2757382Listed by: KB HOME NEVADA INC

