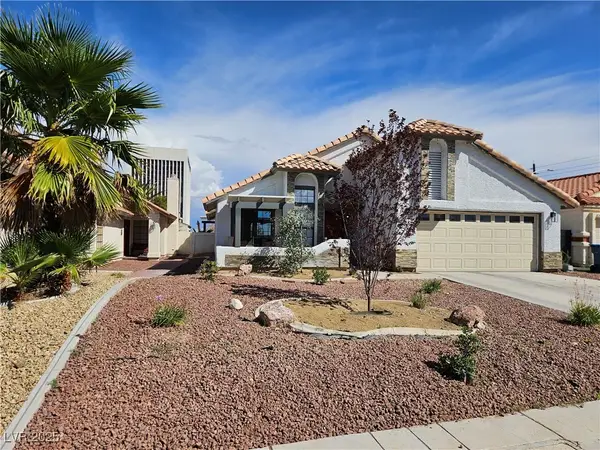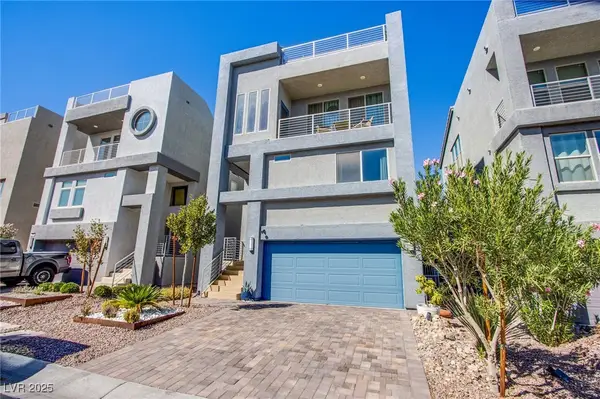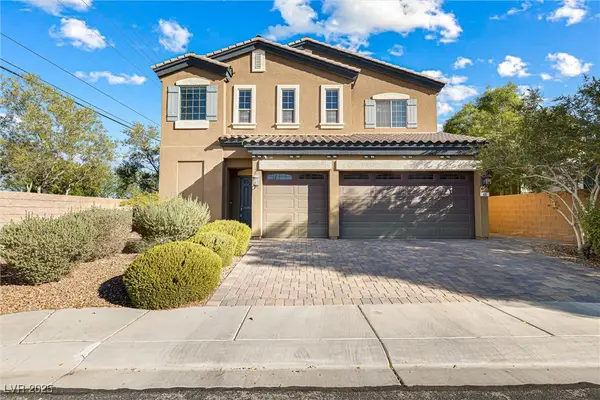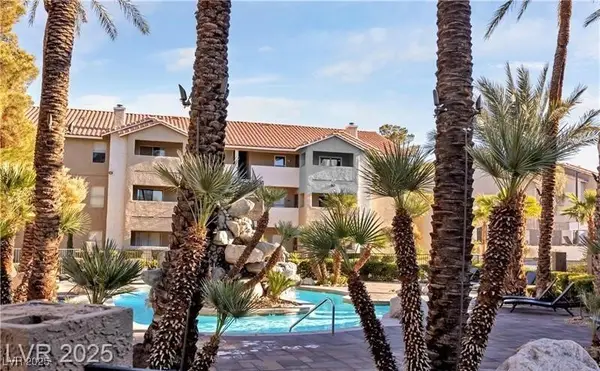4288 Veraz Street, Las Vegas, NV 89135
Local realty services provided by:Better Homes and Gardens Real Estate Universal
Listed by:daniel mummdan@themummgroup.com
Office:huntington & ellis, a real est
MLS#:2702790
Source:GLVAR
Price summary
- Price:$725,000
- Price per sq. ft.:$301.96
- Monthly HOA dues:$541
About this home
Located in Trilogy, a prestigious 55+ guard-gated community in South Summerlin, this like-new home offers exceptional quality. Positioned directly adjacent to Siena Golf Club, The Ridges, and the ultra-exclusive Summit Club, this property sits in one of the most esteemed neighborhoods in Las Vegas. The interior is in immaculate condition, featuring a private in-unit elevator. Designer finishes include a waterfall-edge countertop, full-height backsplash that extends to the ceiling above the cabinets, stainless steel appliances, undermount stainless steel sink, and rain shed upper cabinetry. The carpet throughout is in nearly new condition, and the bathrooms feature floor-to-ceiling tiled shower surrounds that elevate the space. All appliances are included with the home. The closet includes custom built-ins. The oversized garage provides ample space for parking and storage. 4 minutes to Downtown Summerlin and the 215 Beltway, this home offers convenient access to shopping, dining, golf.
Contact an agent
Home facts
- Year built:2018
- Listing ID #:2702790
- Added:67 day(s) ago
- Updated:September 27, 2025 at 03:10 PM
Rooms and interior
- Bedrooms:3
- Total bathrooms:4
- Full bathrooms:3
- Half bathrooms:1
- Living area:2,401 sq. ft.
Heating and cooling
- Cooling:Central Air, Electric
- Heating:Central, Gas
Structure and exterior
- Roof:Flat
- Year built:2018
- Building area:2,401 sq. ft.
Schools
- High school:Durango
- Middle school:Fertitta Frank & Victoria
- Elementary school:Goolsby, Judy & John,Goolsby, Judy & John
Utilities
- Water:Public
Finances and disclosures
- Price:$725,000
- Price per sq. ft.:$301.96
- Tax amount:$6,110
New listings near 4288 Veraz Street
- New
 $550,000Active3 beds 2 baths1,828 sq. ft.
$550,000Active3 beds 2 baths1,828 sq. ft.105 Underhill Court, Las Vegas, NV 89145
MLS# 2722658Listed by: COMPASS REALTY & MANAGEMENT - New
 $199,900Active2 beds 1 baths844 sq. ft.
$199,900Active2 beds 1 baths844 sq. ft.5917 Smoke Ranch Road #B, Las Vegas, NV 89108
MLS# 2721702Listed by: SIMPLY VEGAS - New
 $444,888Active4 beds 3 baths2,112 sq. ft.
$444,888Active4 beds 3 baths2,112 sq. ft.9659 Toy Soldier Street, Las Vegas, NV 89178
MLS# 2720192Listed by: REALTY ONE GROUP, INC - New
 $700,000Active3 beds 4 baths2,299 sq. ft.
$700,000Active3 beds 4 baths2,299 sq. ft.8046 Misty Canyon Avenue, Las Vegas, NV 89113
MLS# 2720608Listed by: SIGNATURE REAL ESTATE GROUP - New
 $514,777Active3 beds 2 baths1,739 sq. ft.
$514,777Active3 beds 2 baths1,739 sq. ft.7170 Sunny Countryside Avenue, Las Vegas, NV 89179
MLS# 2721224Listed by: EXP REALTY - New
 $339,500Active3 beds 2 baths1,511 sq. ft.
$339,500Active3 beds 2 baths1,511 sq. ft.2937 White Selzter Court, Las Vegas, NV 89122
MLS# 2722268Listed by: SIMPLY VEGAS - New
 $749,999Active4 beds 3 baths2,372 sq. ft.
$749,999Active4 beds 3 baths2,372 sq. ft.2112 Marble Gorge Drive, Las Vegas, NV 89117
MLS# 2722349Listed by: NATIONWIDE REALTY LLC - New
 $450,000Active3 beds 3 baths1,629 sq. ft.
$450,000Active3 beds 3 baths1,629 sq. ft.1221 Lucia Drive, Las Vegas, NV 89128
MLS# 2722362Listed by: EXP REALTY - New
 $659,000Active4 beds 4 baths3,179 sq. ft.
$659,000Active4 beds 4 baths3,179 sq. ft.60 Newton Ridge Way, Las Vegas, NV 89183
MLS# 2722664Listed by: EVERNEST REALTY LAS VEGAS CORP - New
 $349,999Active2 beds 2 baths902 sq. ft.
$349,999Active2 beds 2 baths902 sq. ft.4200 S Valley View Boulevard #2012, Las Vegas, NV 89103
MLS# 2722631Listed by: FIRST FULL SERVICE REALTY
